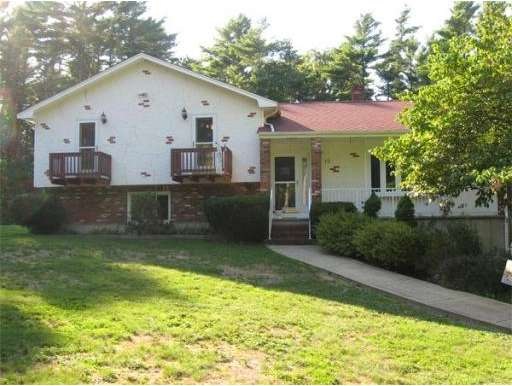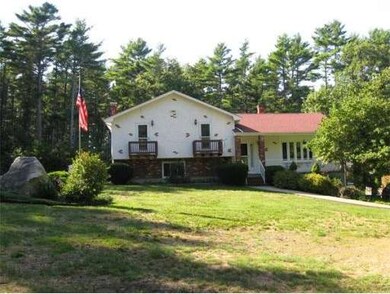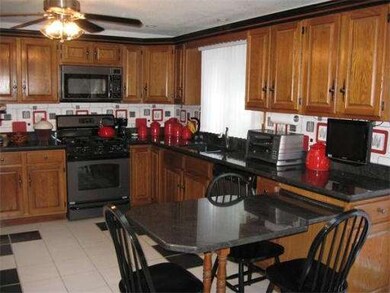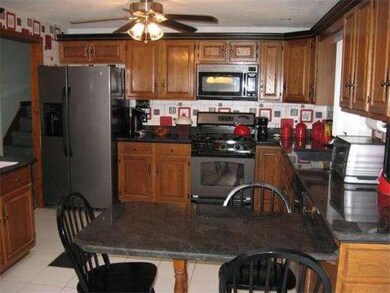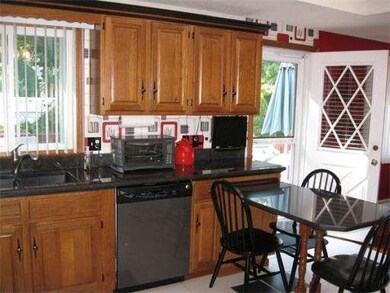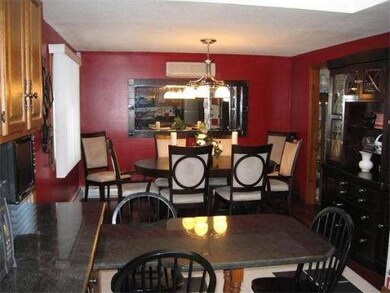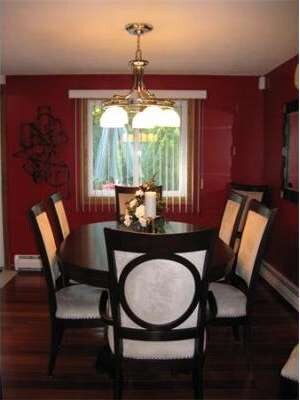
10 Dunham Rd Assonet, MA 02702
About This Home
As of August 2017Check out this beautiful multilevel home situated in quiet Assonet country setting! 3 bedrooms, 2 baths w/ gorgeous kitchen complete w/skylight, graphite appliances, granite countertops, maple cabinets opening to dining area w/brazilian cherry floor. Lower level family room w/Vermont Casting wood stove and full bath.Newer roof, heating system, new windows, and new well. Gorgeous yard w/bi-level deck. 5 ductless mini a/c units to keep you cool in the summer. Title V in hand
Home Details
Home Type
Single Family
Est. Annual Taxes
$5,158
Year Built
1984
Lot Details
0
Listing Details
- Lot Description: Paved Drive
- Special Features: None
- Property Sub Type: Detached
- Year Built: 1984
Interior Features
- Has Basement: Yes
- Number of Rooms: 6
- Amenities: Public Transportation, Shopping, Highway Access
- Electric: Circuit Breakers, 100 Amps
- Energy: Insulated Windows, Storm Windows, Insulated Doors
- Flooring: Tile, Vinyl, Wall to Wall Carpet, Hardwood
- Insulation: Full
- Interior Amenities: Cable Available
- Basement: Full, Partially Finished, Garage Access, Concrete Floor
- Master Bedroom Description: Flooring - Wall to Wall Carpet, Closet
Exterior Features
- Construction: Frame
- Exterior: Vinyl, Stucco
- Exterior Features: Deck, Deck - Wood, Balcony, Gutters, Storage Shed, Screens, Decorative Lighting
- Foundation: Poured Concrete
Garage/Parking
- Garage Parking: Attached, Under, Garage Door Opener, Side Entry
- Garage Spaces: 1
- Parking: Off-Street, Paved Driveway
- Parking Spaces: 8
Utilities
- Cooling Zones: 5
- Heat Zones: 3
- Hot Water: Oil, Tankless
Condo/Co-op/Association
- HOA: No
Ownership History
Purchase Details
Home Financials for this Owner
Home Financials are based on the most recent Mortgage that was taken out on this home.Purchase Details
Home Financials for this Owner
Home Financials are based on the most recent Mortgage that was taken out on this home.Similar Home in Assonet, MA
Home Values in the Area
Average Home Value in this Area
Purchase History
| Date | Type | Sale Price | Title Company |
|---|---|---|---|
| Not Resolvable | $365,000 | -- | |
| Not Resolvable | $300,000 | -- | |
| Not Resolvable | $300,000 | -- |
Mortgage History
| Date | Status | Loan Amount | Loan Type |
|---|---|---|---|
| Open | $312,300 | Stand Alone Refi Refinance Of Original Loan | |
| Closed | $317,375 | Stand Alone Refi Refinance Of Original Loan | |
| Closed | $346,750 | New Conventional | |
| Previous Owner | $291,984 | FHA | |
| Previous Owner | $294,566 | FHA | |
| Previous Owner | $110,020 | No Value Available | |
| Previous Owner | $25,000 | No Value Available |
Property History
| Date | Event | Price | Change | Sq Ft Price |
|---|---|---|---|---|
| 08/28/2017 08/28/17 | Sold | $365,000 | -1.3% | $175 / Sq Ft |
| 07/11/2017 07/11/17 | Pending | -- | -- | -- |
| 07/07/2017 07/07/17 | Price Changed | $369,900 | -2.6% | $178 / Sq Ft |
| 06/05/2017 06/05/17 | For Sale | $379,900 | +26.6% | $183 / Sq Ft |
| 10/08/2013 10/08/13 | Sold | $300,000 | -7.7% | $144 / Sq Ft |
| 06/17/2013 06/17/13 | Pending | -- | -- | -- |
| 05/23/2013 05/23/13 | For Sale | $324,900 | 0.0% | $156 / Sq Ft |
| 05/07/2013 05/07/13 | Pending | -- | -- | -- |
| 04/22/2013 04/22/13 | Price Changed | $324,900 | -3.0% | $156 / Sq Ft |
| 01/12/2013 01/12/13 | Price Changed | $334,900 | -4.0% | $161 / Sq Ft |
| 09/18/2012 09/18/12 | Price Changed | $349,000 | -0.3% | $168 / Sq Ft |
| 09/15/2012 09/15/12 | For Sale | $349,900 | -- | $168 / Sq Ft |
Tax History Compared to Growth
Tax History
| Year | Tax Paid | Tax Assessment Tax Assessment Total Assessment is a certain percentage of the fair market value that is determined by local assessors to be the total taxable value of land and additions on the property. | Land | Improvement |
|---|---|---|---|---|
| 2025 | $5,158 | $520,500 | $196,600 | $323,900 |
| 2024 | $5,165 | $495,200 | $185,400 | $309,800 |
| 2023 | $5,011 | $467,900 | $167,000 | $300,900 |
| 2022 | $4,775 | $395,900 | $141,500 | $254,400 |
| 2021 | $4,576 | $360,300 | $128,600 | $231,700 |
| 2020 | $4,442 | $341,200 | $123,700 | $217,500 |
| 2019 | $4,270 | $324,700 | $123,400 | $201,300 |
| 2018 | $4,041 | $303,600 | $123,400 | $180,200 |
| 2017 | $3,961 | $297,400 | $123,400 | $174,000 |
| 2016 | $3,782 | $288,900 | $119,900 | $169,000 |
| 2015 | $3,616 | $280,300 | $114,500 | $165,800 |
| 2014 | $3,553 | $281,800 | $117,400 | $164,400 |
Agents Affiliated with this Home
-

Seller's Agent in 2017
Denise Madeira
Madeira Real Estate
(508) 617-7748
44 Total Sales
-
M
Buyer's Agent in 2017
Marilyn Breare
Rosewood Realty
-

Seller's Agent in 2013
Gen Pappas
Lamacchia Realty, Inc.
(508) 951-0637
73 Total Sales
Map
Source: MLS Property Information Network (MLS PIN)
MLS Number: 71435613
APN: FREE-000208-000000-000086
- 5 Glad St
- 1 Elaine Cir
- 52 Anthony St
- 13 Sherwood Ln
- 15 Slab Bridge Rd
- 4 Simmons St
- 57 County St
- Lot 2 Sherwood Ln
- Lot 1 Sherwood Ln
- 4 Lantern Ln
- 15-RR Algerine St
- 5 Nottingham Way
- 22 Anthony St Unit st
- 38 N Main St
- 15 N Main St
- 6 Oak Run
- 88 Howland Rd
- 90 Howland Rd
- 6 Hadley Heights Way
- 5 Hadley Heights Way
