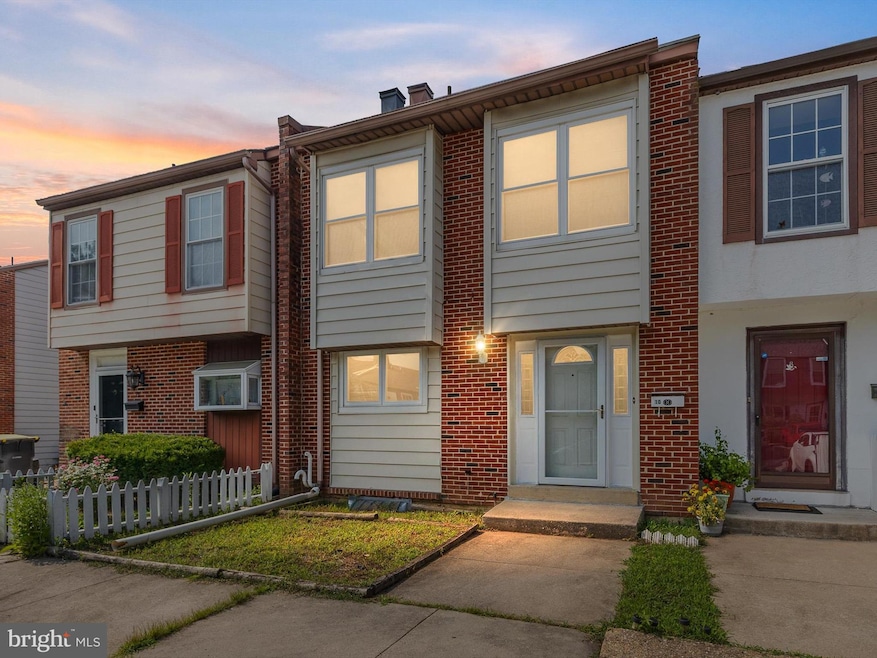
10 Duquesne Ct New Castle, DE 19720
About This Home
As of August 2025Welcome home to this 3-bedroom, 1.5-bathroom townhome that has been lovingly cared for by the same owner for the past 30 years! As they move on to their next chapter, this home is ready to welcome new memories and new beginnings.
You’ll appreciate the comfortable living spaces to the well-kept bedrooms. Outside, the backyard features a generously sized shed, perfect for extra storage or hobbies.
Conveniently located near shopping centers, everyday errands are a breeze. Plus, this home is just a few steps away from the Wedgewood Swim Club — a perfect spot to enjoy your summer days close to home.
This is more than just a house — it’s a home filled with years of love and ready for its next story. Come experience what 10 Duquesne Ct. has to offer you!
Last Agent to Sell the Property
Crown Homes Real Estate License #RS0037588 Listed on: 07/17/2025
Townhouse Details
Home Type
- Townhome
Est. Annual Taxes
- $2,024
Year Built
- Built in 1972
Lot Details
- 2,178 Sq Ft Lot
- Lot Dimensions are 20.00 x 99.50
Home Design
- Brick Exterior Construction
- Aluminum Siding
- Vinyl Siding
- Concrete Perimeter Foundation
Interior Spaces
- 1,325 Sq Ft Home
- Property has 2 Levels
- Basement Fills Entire Space Under The House
Bedrooms and Bathrooms
- 3 Bedrooms
Parking
- 2 Parking Spaces
- 2 Driveway Spaces
- On-Street Parking
Utilities
- 90% Forced Air Heating and Cooling System
- Natural Gas Water Heater
Community Details
- No Home Owners Association
- Eagle Point Subdivision
Listing and Financial Details
- Tax Lot 072
- Assessor Parcel Number 10-028.20-072
Ownership History
Purchase Details
Purchase Details
Similar Homes in New Castle, DE
Home Values in the Area
Average Home Value in this Area
Purchase History
| Date | Type | Sale Price | Title Company |
|---|---|---|---|
| Interfamily Deed Transfer | -- | None Available | |
| Deed | $73,000 | -- |
Property History
| Date | Event | Price | Change | Sq Ft Price |
|---|---|---|---|---|
| 08/29/2025 08/29/25 | Sold | $230,000 | 0.0% | $174 / Sq Ft |
| 08/21/2025 08/21/25 | Price Changed | $230,000 | 0.0% | $174 / Sq Ft |
| 08/21/2025 08/21/25 | For Sale | $230,000 | +21.1% | $174 / Sq Ft |
| 07/21/2025 07/21/25 | Pending | -- | -- | -- |
| 07/17/2025 07/17/25 | For Sale | $189,999 | -- | $143 / Sq Ft |
Tax History Compared to Growth
Tax History
| Year | Tax Paid | Tax Assessment Tax Assessment Total Assessment is a certain percentage of the fair market value that is determined by local assessors to be the total taxable value of land and additions on the property. | Land | Improvement |
|---|---|---|---|---|
| 2024 | $1,697 | $50,000 | $6,600 | $43,400 |
| 2023 | $2,140 | $50,000 | $6,600 | $43,400 |
| 2022 | $2,125 | $50,000 | $6,600 | $43,400 |
| 2021 | $2,080 | $50,000 | $6,600 | $43,400 |
| 2020 | $2,022 | $50,000 | $6,600 | $43,400 |
| 2019 | $219 | $50,000 | $6,600 | $43,400 |
| 2018 | $195 | $50,000 | $6,600 | $43,400 |
| 2017 | $1,680 | $50,000 | $6,600 | $43,400 |
| 2016 | $1,680 | $50,000 | $6,600 | $43,400 |
| 2015 | $1,536 | $50,000 | $6,600 | $43,400 |
| 2014 | $1,537 | $50,000 | $6,600 | $43,400 |
Agents Affiliated with this Home
-
Theresa Ferenbach
T
Seller's Agent in 2025
Theresa Ferenbach
Crown Homes Real Estate
(302) 379-7763
18 Total Sales
-
Kristen Rosaio

Seller Co-Listing Agent in 2025
Kristen Rosaio
Crown Homes Real Estate
(302) 463-5477
226 Total Sales
-
Stella Matthews
S
Buyer's Agent in 2025
Stella Matthews
Long & Foster
(302) 252-5211
9 Total Sales
Map
Source: Bright MLS
MLS Number: DENC2083474
APN: 10-028.20-072
- 2 Donwood Dr
- 3 Nicole Ct
- Ballenger Plan at Garrett Woods
- Allegheny Plan at Garrett Woods
- Columbia Plan at Garrett Woods
- Hudson Plan at Garrett Woods
- Overture Plan at Garrett Woods - Townhomes
- Sonata Plan at Garrett Woods - Townhomes
- 129 Dunsinane Dr
- 127 Wedgefield Dr
- 9 Guenever Dr
- 34 Craig Rd
- 24 Guenever Dr
- 26 Berkely Way
- 7 Reyburn Ct
- 29 E Main St
- 14 Patterson Ln
- 613 Willings Way
- 506 Ashton Ln Unit 506
- 2 Palmer Place






