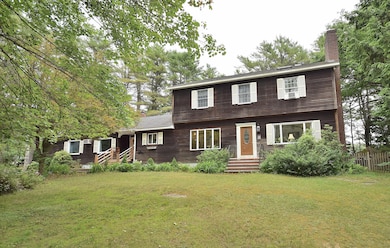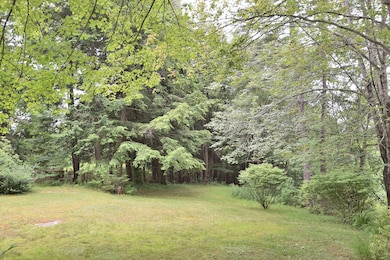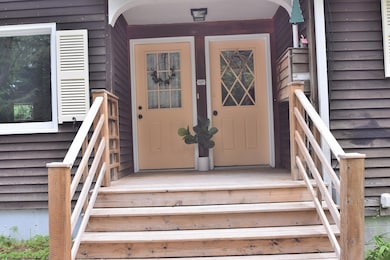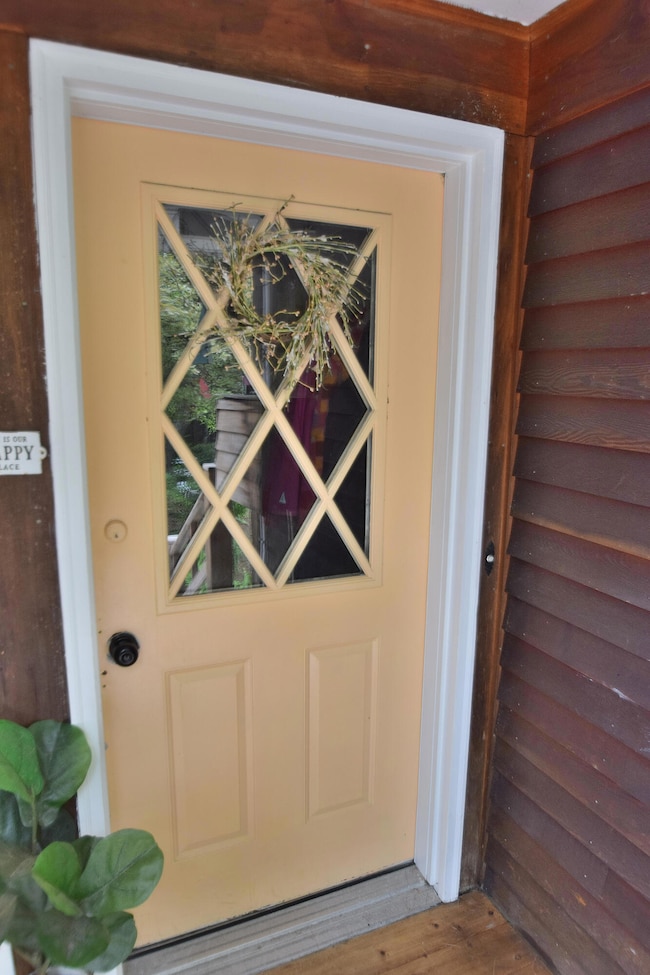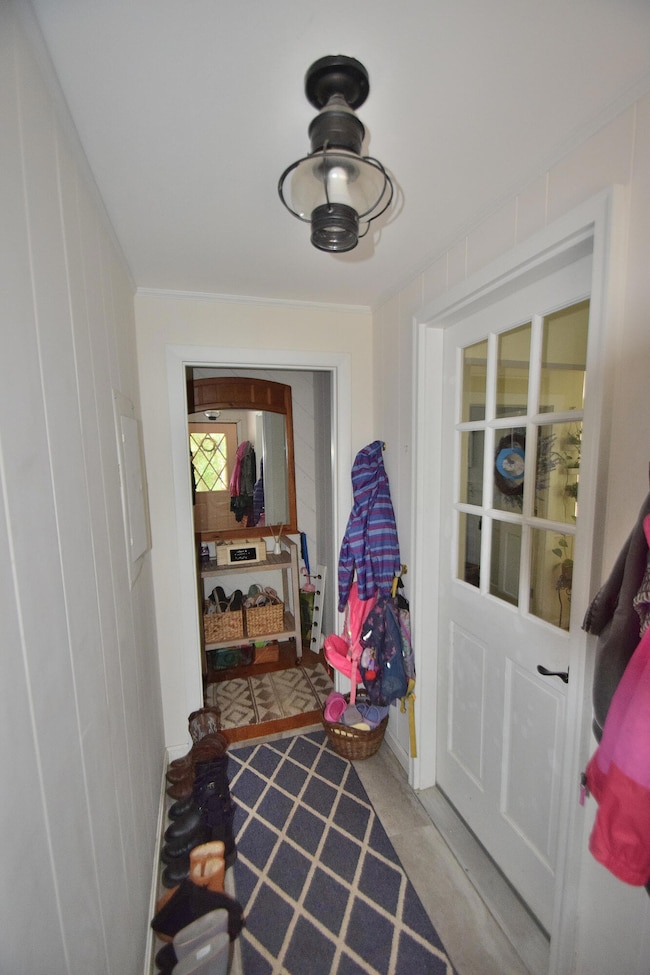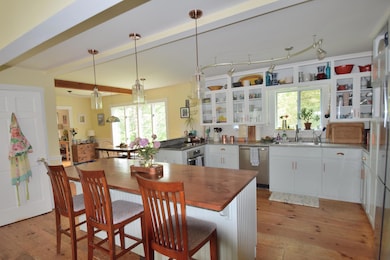10 Durham Rd Freeport, ME 04032
Estimated payment $4,617/month
Highlights
- 2.3 Acre Lot
- Deck
- Garrison Architecture
- Mast Landing School Rated A
- Living Room with Fireplace
- Wood Flooring
About This Home
Expansive and Versatile Residence with Prime Location and Business Potential.
This spacious and well-appointed home offers exceptional flexibility and functionality. The main residence features five bedrooms (3-bedroom septic), 3.5 bathrooms, and a thoughtfully designed floor plan that accommodates a variety of living arrangements.
The main level includes a welcoming entryway, a generous kitchen with adjoining dining area, a comfortable family room with access to one of two rear decks located in the fenced in yard, and a formal living room complete with custom built-ins and a woodstove insert—ideal for relaxing evenings. Two additional rooms on the first floor offer versatile use as home offices, play room, guest bedrooms, or a library. A full bathroom and half bath complete the first-floor layout.
Upstairs, the expansive primary suite includes a walk-in closet, soaking tub, and separate shower. Two additional large bedrooms, a full bathroom, and a convenient laundry closet complete the second floor.
An outstanding feature of this property is the attached 884 square feet of finished space with its own private entrance. This area includes multiple rooms, a full bathroom, laundry hookup, deck access, and a kitchenette area—offering ideal accommodations for an in-home business, professional office, accessory dwelling, or guest suite. Situated in the Local Business District, the property presents unique opportunities for mixed-use or business purposes (subject to town approval). Conveniently located near major highways and shopping, and within proximity to planned walking and biking trails leading to the village, this property combines residential comfort with commercial potential.
Buyers are encouraged to inquire with the town regarding the full range of permitted uses for this exceptional and versatile property.
Home Details
Home Type
- Single Family
Est. Annual Taxes
- $7,025
Year Built
- Built in 1953
Lot Details
- 2.3 Acre Lot
- Fenced
- Corner Lot
- Level Lot
- Open Lot
- Property is zoned LB
Home Design
- Garrison Architecture
- Concrete Foundation
- Block Foundation
- Wood Frame Construction
- Shingle Roof
- Wood Siding
- Radon Mitigation System
- Concrete Perimeter Foundation
Interior Spaces
- Built-In Features
- Skylights
- Wood Burning Fireplace
- Family Room
- Living Room with Fireplace
- 2 Fireplaces
- Dining Room
- Den
- Bonus Room
Kitchen
- Eat-In Kitchen
- Built-In Oven
- Cooktop
- Dishwasher
- Kitchen Island
Flooring
- Wood
- Tile
Bedrooms and Bathrooms
- 5 Bedrooms
- Main Floor Bedroom
- Primary bedroom located on second floor
- En-Suite Primary Bedroom
- Walk-In Closet
- In-Law or Guest Suite
- Soaking Tub
- Shower Only
Laundry
- Laundry on main level
- Dryer
- Washer
Basement
- Basement Fills Entire Space Under The House
- Doghouse Basement Entry
Parking
- Driveway
- Paved Parking
- Off-Street Parking
Outdoor Features
- Deck
- Patio
- Shed
- Porch
Utilities
- No Cooling
- Zoned Heating
- Heating System Uses Oil
- Heating System Uses Wood
- Baseboard Heating
- Hot Water Heating System
- Natural Gas Not Available
- Private Water Source
- Well
- Private Sewer
Community Details
- No Home Owners Association
Listing and Financial Details
- Tax Lot 42B
- Assessor Parcel Number FPRT-000021-000042-B000000
Map
Home Values in the Area
Average Home Value in this Area
Tax History
| Year | Tax Paid | Tax Assessment Tax Assessment Total Assessment is a certain percentage of the fair market value that is determined by local assessors to be the total taxable value of land and additions on the property. | Land | Improvement |
|---|---|---|---|---|
| 2021 | $5,632 | $446,900 | $147,600 | $299,300 |
Property History
| Date | Event | Price | List to Sale | Price per Sq Ft | Prior Sale |
|---|---|---|---|---|---|
| 10/20/2025 10/20/25 | Price Changed | $765,000 | -3.0% | $206 / Sq Ft | |
| 08/12/2025 08/12/25 | Price Changed | $789,000 | -3.7% | $212 / Sq Ft | |
| 07/14/2025 07/14/25 | Price Changed | $819,000 | -4.7% | $220 / Sq Ft | |
| 06/27/2025 06/27/25 | For Sale | $859,000 | +109.6% | $231 / Sq Ft | |
| 06/20/2018 06/20/18 | Sold | $409,900 | -5.7% | $110 / Sq Ft | View Prior Sale |
| 05/16/2018 05/16/18 | Pending | -- | -- | -- | |
| 03/19/2018 03/19/18 | For Sale | $434,900 | -- | $117 / Sq Ft |
Purchase History
| Date | Type | Sale Price | Title Company |
|---|---|---|---|
| Warranty Deed | -- | -- |
Mortgage History
| Date | Status | Loan Amount | Loan Type |
|---|---|---|---|
| Open | $327,920 | New Conventional |
Source: Maine Listings
MLS Number: 1628358
APN: FPRT-000021-000042-B000000
- 15 Percy St
- 42 Durham Rd
- 212 Main St
- 1612 U S Route 1
- 0 S Freeport Rd
- 12 West St
- 11 Orchard Hill Rd
- Lot # 4 South St
- 304 Pownal Rd
- 1260 Us Route 1
- 26 Harvest Ridge Rd Unit 24
- 143 Bragdon Rd
- 8 Estes Dr
- 4 Harper's Trail
- 15 Tinkers Way
- 7 Hideaway Dr
- 5 Indian Ridge Rd
- 134 Durham Rd
- 137 Durham Rd
- 81 Desert Rd
- 22 Beech Hill Rd
- 2 Conway St
- 67 Regatta Dr
- 1 Juniper Dr
- 1175 Mere Point Rd Unit Apartment B
- 30 E Elm St Unit B
- 298 Main St
- 13 Krampf Cir
- 8 Osterville Ct
- 191 Columbia Ave
- 20 Emanual Dr
- 61 Cumberland St
- 7 Spring St Unit A
- 278 Maine St Unit 3 Columbia Ave
- 194 Swamp Rd Unit 178 Swamp Rd
- 17 Page St Unit 1
- 35 Cumberland St Unit 1
- 35 Cumberland St Unit 3
- 8 Page St Unit 1
- 8 Page St Unit 2

