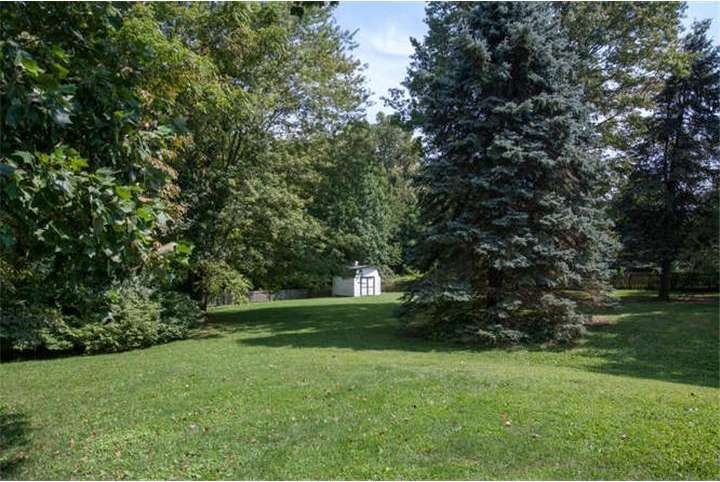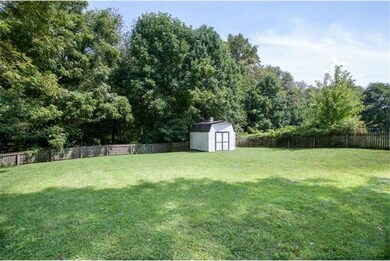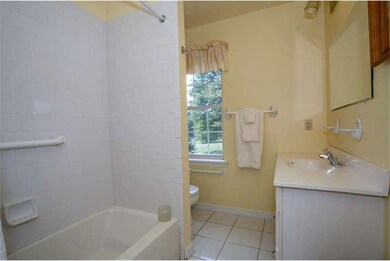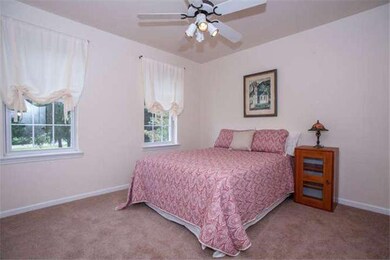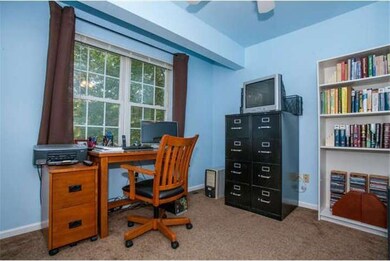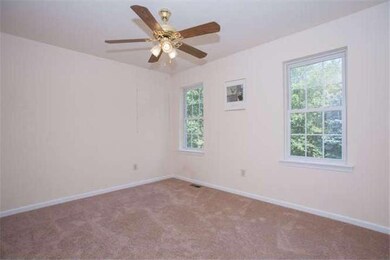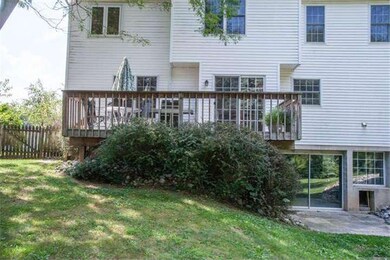
10 Dutton Farm Ln West Grove, PA 19390
Highlights
- 1.2 Acre Lot
- Colonial Architecture
- Wood Flooring
- Fred S Engle Middle School Rated A-
- Deck
- No HOA
About This Home
As of August 2018Welcome to the country! Dutton Farms is a great neighborhood in bucolic Chester County. All the beauty of the country and yet all the modern conveniences are so close! This home is just a few minutes from the award winning Avon Grove Schools, shopping centers and Route 1 and 896. Easy commuting to Delaware, Maryland, and the Route 1 Corrider! A great opportunity to own a wonderful four bedroom 2.5 bath Colonial home which has a maintenece free vinyl exterior, a very neutral decor on the interior. The house is bright and has a comfortable and easy floor plan. The first floor features Living room, Dining room, powder room and 1st floor laundry. The kitchen and family room are open and have access to the deck which overlooks the lovely back yard which is fenced with mature shade and everygreen trees. There is an unfinished walk out basement. The second floor features a large master suite with walk-in closet and three addtional bedrooms and large hall bath. This could be the one, a very good value!
Last Buyer's Agent
Lin Ninnis
Coldwell Banker Realty
Home Details
Home Type
- Single Family
Est. Annual Taxes
- $4,842
Year Built
- Built in 1997
Lot Details
- 1.2 Acre Lot
- Level Lot
- Open Lot
- Back, Front, and Side Yard
- Property is in good condition
- Property is zoned R2
Parking
- 2 Car Attached Garage
- 3 Open Parking Spaces
- Garage Door Opener
Home Design
- Colonial Architecture
- Traditional Architecture
- Brick Foundation
- Pitched Roof
- Shingle Roof
- Aluminum Siding
- Vinyl Siding
Interior Spaces
- 2,214 Sq Ft Home
- Property has 2 Levels
- Ceiling Fan
- Bay Window
- Family Room
- Living Room
- Dining Room
- Laundry on main level
Kitchen
- Eat-In Kitchen
- Butlers Pantry
- Self-Cleaning Oven
- Built-In Range
- Dishwasher
Flooring
- Wood
- Wall to Wall Carpet
- Tile or Brick
Bedrooms and Bathrooms
- 4 Bedrooms
- En-Suite Primary Bedroom
- En-Suite Bathroom
- Walk-in Shower
Unfinished Basement
- Basement Fills Entire Space Under The House
- Exterior Basement Entry
Eco-Friendly Details
- Energy-Efficient Appliances
- Energy-Efficient Windows
Outdoor Features
- Deck
- Patio
- Shed
Schools
- Avon Grove Elementary School
- Fred S. Engle Middle School
- Avon Grove High School
Utilities
- Forced Air Heating and Cooling System
- Cooling System Utilizes Bottled Gas
- Heating System Uses Gas
- Heating System Uses Propane
- Back Up Gas Heat Pump System
- 200+ Amp Service
- Water Treatment System
- Well
- Propane Water Heater
- On Site Septic
- Cable TV Available
Community Details
- No Home Owners Association
- Dutton Farms Subdivision
Listing and Financial Details
- Tax Lot 0094.02N0
- Assessor Parcel Number 58-04 -0094.02N0
Ownership History
Purchase Details
Home Financials for this Owner
Home Financials are based on the most recent Mortgage that was taken out on this home.Purchase Details
Home Financials for this Owner
Home Financials are based on the most recent Mortgage that was taken out on this home.Purchase Details
Home Financials for this Owner
Home Financials are based on the most recent Mortgage that was taken out on this home.Similar Homes in West Grove, PA
Home Values in the Area
Average Home Value in this Area
Purchase History
| Date | Type | Sale Price | Title Company |
|---|---|---|---|
| Deed | $299,000 | None Available | |
| Deed | $270,000 | Title Services | |
| Interfamily Deed Transfer | -- | Accommodation |
Mortgage History
| Date | Status | Loan Amount | Loan Type |
|---|---|---|---|
| Open | $44,200 | New Conventional | |
| Open | $290,030 | New Conventional | |
| Previous Owner | $265,109 | FHA | |
| Previous Owner | $101,500 | New Conventional | |
| Previous Owner | $50,141 | Unknown | |
| Previous Owner | $126,300 | No Value Available |
Property History
| Date | Event | Price | Change | Sq Ft Price |
|---|---|---|---|---|
| 08/01/2018 08/01/18 | Sold | $299,000 | 0.0% | $135 / Sq Ft |
| 06/12/2018 06/12/18 | Pending | -- | -- | -- |
| 06/08/2018 06/08/18 | For Sale | $299,000 | +10.7% | $135 / Sq Ft |
| 11/15/2012 11/15/12 | Sold | $270,000 | +0.4% | $122 / Sq Ft |
| 10/15/2012 10/15/12 | Pending | -- | -- | -- |
| 09/18/2012 09/18/12 | Price Changed | $269,000 | -2.1% | $121 / Sq Ft |
| 07/20/2012 07/20/12 | For Sale | $274,900 | -- | $124 / Sq Ft |
Tax History Compared to Growth
Tax History
| Year | Tax Paid | Tax Assessment Tax Assessment Total Assessment is a certain percentage of the fair market value that is determined by local assessors to be the total taxable value of land and additions on the property. | Land | Improvement |
|---|---|---|---|---|
| 2025 | $6,319 | $157,840 | $34,760 | $123,080 |
| 2024 | $6,319 | $157,840 | $34,760 | $123,080 |
| 2023 | $6,184 | $157,840 | $34,760 | $123,080 |
| 2022 | $6,093 | $157,840 | $34,760 | $123,080 |
| 2021 | $5,965 | $157,840 | $34,760 | $123,080 |
| 2020 | $5,763 | $157,840 | $34,760 | $123,080 |
| 2019 | $5,617 | $157,840 | $34,760 | $123,080 |
| 2018 | $5,472 | $157,840 | $34,760 | $123,080 |
| 2017 | $5,357 | $157,840 | $34,760 | $123,080 |
| 2016 | $4,418 | $157,840 | $34,760 | $123,080 |
| 2015 | $4,418 | $157,840 | $34,760 | $123,080 |
| 2014 | $4,418 | $157,840 | $34,760 | $123,080 |
Agents Affiliated with this Home
-
Elizabeth Woodrow

Seller's Agent in 2018
Elizabeth Woodrow
Coldwell Banker Realty
(610) 999-1050
21 Total Sales
-
Janine Emanuele-Seaton
J
Buyer's Agent in 2018
Janine Emanuele-Seaton
Concord Realty Group
(302) 660-9365
9 Total Sales
-
Sandy Mariani

Seller's Agent in 2012
Sandy Mariani
RE/MAX
(610) 420-0724
23 Total Sales
-
L
Buyer's Agent in 2012
Lin Ninnis
Coldwell Banker Realty
Map
Source: Bright MLS
MLS Number: 1004039286
APN: 58-004-0094.02N0
- 735 W Glenview Dr
- 231 Rose View Dr
- 781 State Rd
- 372 Hipkins Rd
- 430 Dartmouth Ln
- 230 N Jennersville Rd
- 144 Reynolds Ln
- 460 Pennocks Bridge Rd
- 148 Corby Rd
- 299 Letitia Manor Dr
- 294 Letitia Manor Dr
- 532 Christiana Manor Dr
- 2 Radence Ln
- 143 Hood Farm Dr
- 139 Hood Farm Dr
- 621 Thomas Penn Dr
- 501 Christiana Manor Dr
- 43 Violet Ln
- 711 Thomas Penn Dr
- 166 Hood Farm Dr
