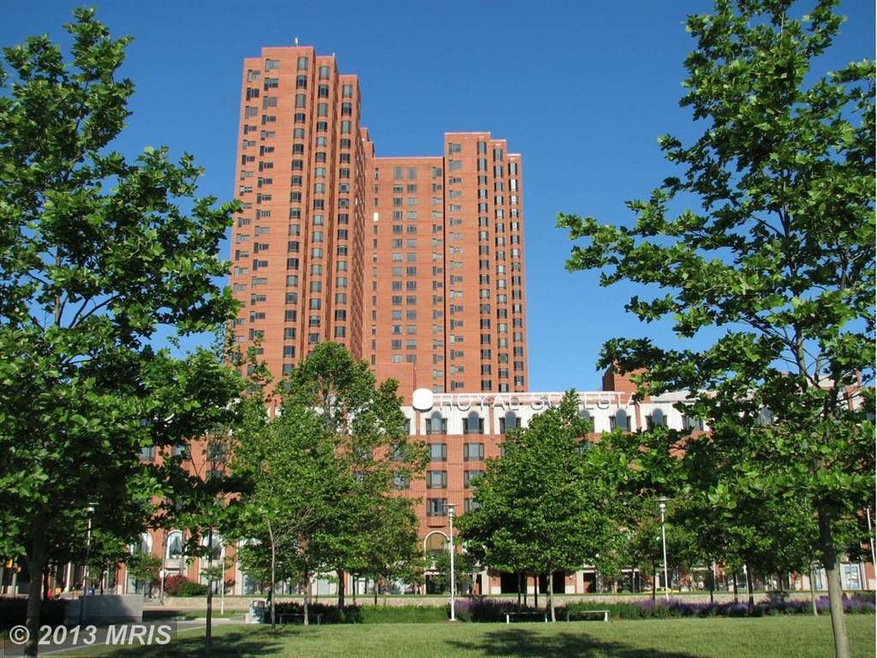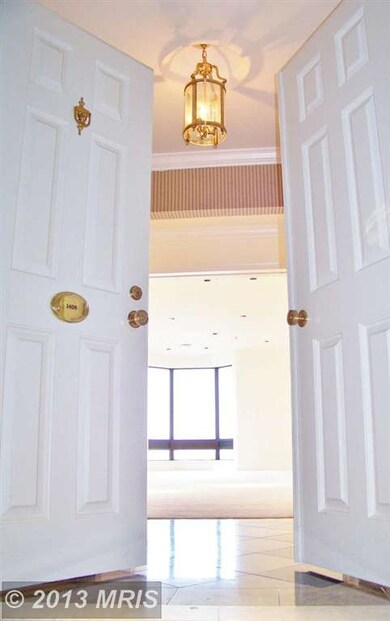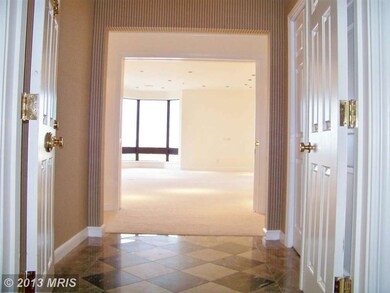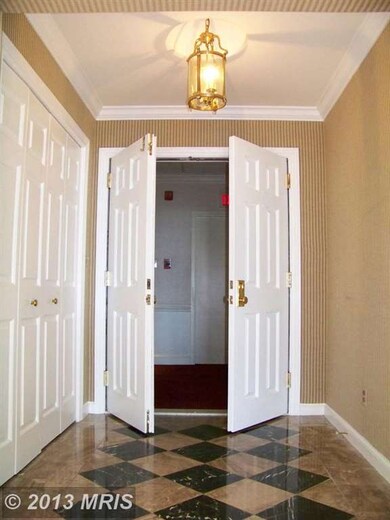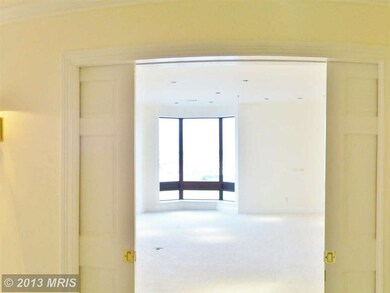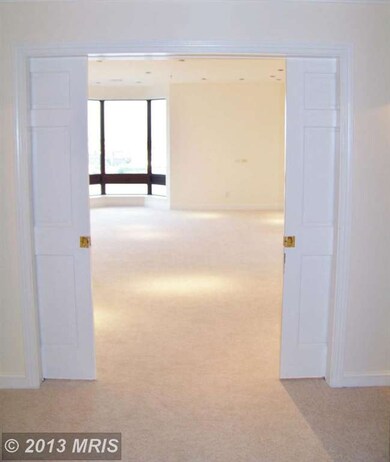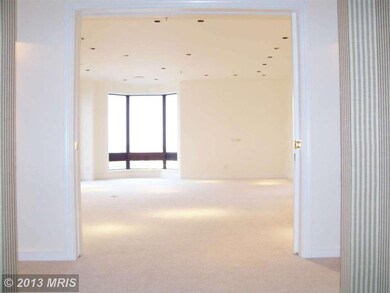
The Towers at Harbor Court 10 E Lee St Unit 1408 Baltimore, MD 21202
Otterbein NeighborhoodHighlights
- Concierge
- Fitness Center
- In Ground Pool
- Water Views
- 24-Hour Security
- 2-minute walk to Wheel Park
About This Home
As of September 2013Must see this move-in-ready condo in luxury building*Granite kitchen counter & tile floor*Panoramic harbor/city views* huge condo 1800 SF* Parking *Large 1BR/den/dining space*easily restored to original 2BR layout*1st class amenities*doorman & 24-hr desk *adjacent to Royal Sonesta hotel w/disounts on food, drink & health club membership w/indoor pool*extra storage*near stadiums & MARC train to DC
Last Agent to Sell the Property
Karen Fick
Berkshire Hathaway HomeServices Homesale Realty License #MRIS:101013 Listed on: 12/05/2012
Property Details
Home Type
- Condominium
Est. Annual Taxes
- $7,997
Year Built
- Built in 1986
Lot Details
- East Facing Home
HOA Fees
- $847 Monthly HOA Fees
Parking
- Parking Space Number Location: 157
- Parking Space Conveys
- 1 Assigned Parking Space
Property Views
Home Design
- Contemporary Architecture
- Brick Exterior Construction
Interior Spaces
- 1,743 Sq Ft Home
- Property has 1 Level
- Built-In Features
- Crown Molding
- Living Room
- Dining Room
- Den
- Storage Room
- Utility Room
Kitchen
- Electric Oven or Range
- Ice Maker
- Dishwasher
- Upgraded Countertops
- Disposal
Bedrooms and Bathrooms
- 1 Main Level Bedroom
- En-Suite Primary Bedroom
- 2 Full Bathrooms
Laundry
- Laundry Room
- Dryer
- Washer
Home Security
- Intercom
- Exterior Cameras
- Monitored
Accessible Home Design
- Accessible Elevator Installed
- Level Entry For Accessibility
- Vehicle Transfer Area
Outdoor Features
- In Ground Pool
- Water Oriented
- Outdoor Storage
Utilities
- Central Heating and Cooling System
- Underground Utilities
- Electric Water Heater
Listing and Financial Details
- Tax Lot 092
- Assessor Parcel Number 0322010876 092
Community Details
Overview
- Moving Fees Required
- Association fees include common area maintenance, exterior building maintenance, management, insurance, reserve funds, sewer, trash, water
- High-Rise Condominium
- Towers At Harbor Court Community
- Inner Harbor Subdivision
- The community has rules related to moving in times, renting
Amenities
- Concierge
- Doorman
- Meeting Room
- Party Room
- Elevator
Recreation
- Pool Membership Available
Pet Policy
- Pets Allowed
- Pet Size Limit
Security
- 24-Hour Security
- Front Desk in Lobby
- Fire and Smoke Detector
- Fire Sprinkler System
Ownership History
Purchase Details
Home Financials for this Owner
Home Financials are based on the most recent Mortgage that was taken out on this home.Purchase Details
Purchase Details
Similar Homes in Baltimore, MD
Home Values in the Area
Average Home Value in this Area
Purchase History
| Date | Type | Sale Price | Title Company |
|---|---|---|---|
| Deed | $415,000 | None Available | |
| Deed | $410,000 | -- | |
| Deed | $206,000 | -- |
Mortgage History
| Date | Status | Loan Amount | Loan Type |
|---|---|---|---|
| Open | $250,000 | Adjustable Rate Mortgage/ARM |
Property History
| Date | Event | Price | Change | Sq Ft Price |
|---|---|---|---|---|
| 02/29/2016 02/29/16 | Rented | $3,000 | 0.0% | -- |
| 02/29/2016 02/29/16 | Under Contract | -- | -- | -- |
| 02/22/2016 02/22/16 | For Rent | $3,000 | 0.0% | -- |
| 09/10/2013 09/10/13 | Sold | $415,000 | -3.5% | $238 / Sq Ft |
| 08/08/2013 08/08/13 | Pending | -- | -- | -- |
| 07/20/2013 07/20/13 | Price Changed | $430,000 | +14.7% | $247 / Sq Ft |
| 04/30/2013 04/30/13 | Price Changed | $375,000 | -6.2% | $215 / Sq Ft |
| 12/05/2012 12/05/12 | For Sale | $399,900 | -- | $229 / Sq Ft |
Tax History Compared to Growth
Tax History
| Year | Tax Paid | Tax Assessment Tax Assessment Total Assessment is a certain percentage of the fair market value that is determined by local assessors to be the total taxable value of land and additions on the property. | Land | Improvement |
|---|---|---|---|---|
| 2025 | $4,513 | $306,700 | -- | -- |
| 2024 | $4,513 | $259,500 | $0 | $0 |
| 2023 | $5,010 | $212,300 | $53,000 | $159,300 |
| 2022 | $4,569 | $212,300 | $53,000 | $159,300 |
| 2021 | $5,010 | $212,300 | $53,000 | $159,300 |
| 2020 | $8,108 | $377,500 | $94,300 | $283,200 |
| 2019 | $8,066 | $377,500 | $94,300 | $283,200 |
| 2018 | $8,201 | $377,500 | $94,300 | $283,200 |
| 2017 | $8,297 | $386,400 | $0 | $0 |
| 2016 | $125 | $369,600 | $0 | $0 |
| 2015 | $125 | $352,800 | $0 | $0 |
| 2014 | $125 | $336,000 | $0 | $0 |
Agents Affiliated with this Home
-

Seller's Agent in 2016
Angel Stevens
Cummings & Co Realtors
(410) 837-0101
27 in this area
106 Total Sales
-
S
Buyer's Agent in 2016
Susan Georg
Cummings & Co Realtors
(410) 913-9090
4 in this area
28 Total Sales
-
K
Seller's Agent in 2013
Karen Fick
Berkshire Hathaway HomeServices Homesale Realty
-

Buyer's Agent in 2013
Mary Lynn White
Compass
(202) 309-1100
77 Total Sales
About The Towers at Harbor Court
Map
Source: Bright MLS
MLS Number: 1004234178
APN: 0876-092
- 10 E Lee St Unit 808
- 10 E Lee St Unit 1209
- 10 E Lee St Unit 2405
- 10 E Lee St Unit 2206
- 10 E Lee St Unit 2302
- 644 S Charles St
- 522 S Hanover St
- 723 S Charles St Unit 302
- 123 W Barre St Unit 402
- 123 W Barre St Unit 104
- 525 S Sharp St
- 32 W Montgomery St Unit C
- 731 S Hanover St
- 108 W Barre St
- 407 S Sharp St
- 135 W Hill St
- 800 S Charles St
- 730 S Hanover St Unit E
- 730 S Hanover St Unit C
- 730 S Hanover St Unit B
