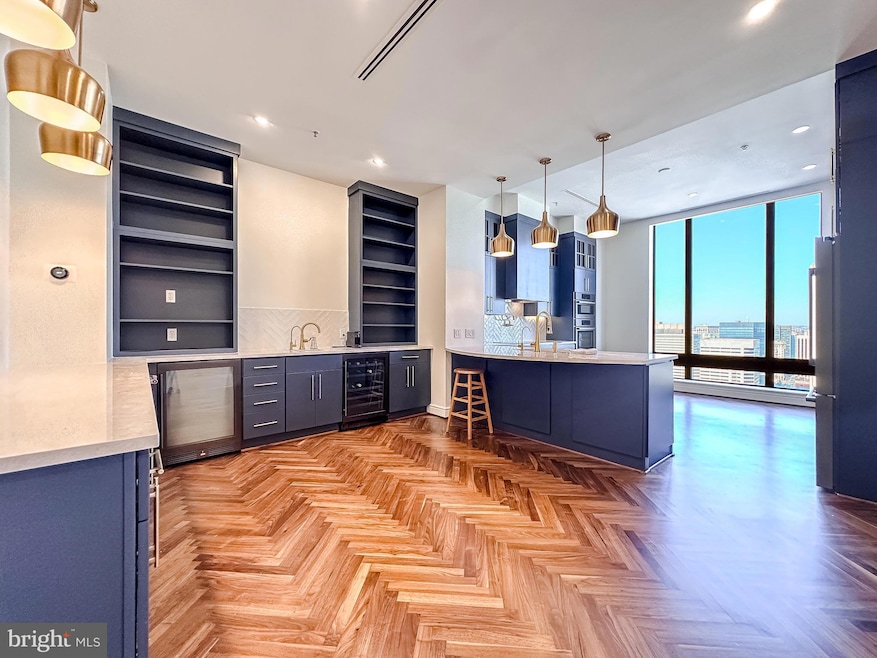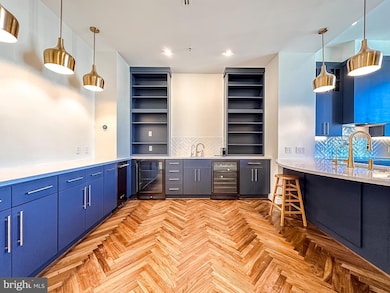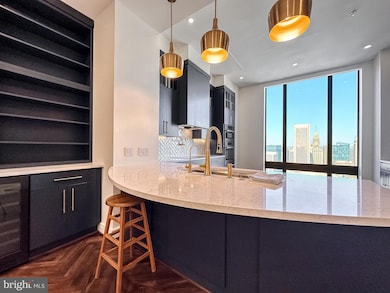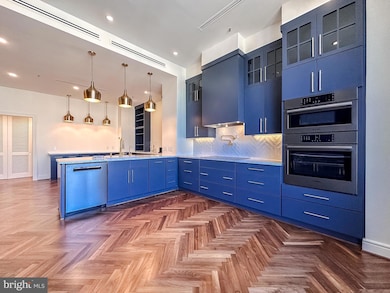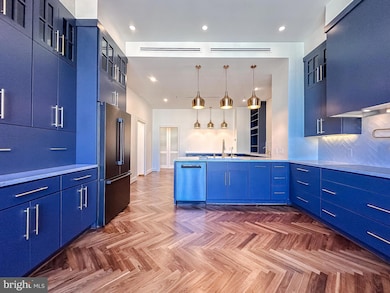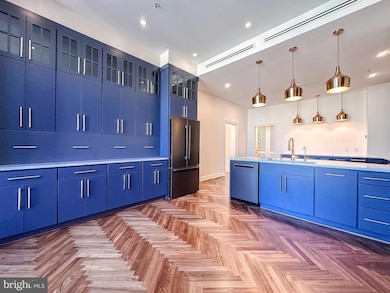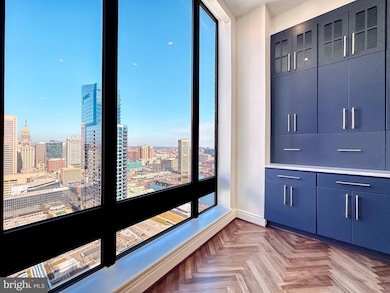The Towers at Harbor Court 10 E Lee St Unit 2701 Baltimore, MD 21202
Otterbein NeighborhoodHighlights
- Concierge
- Eat-In Gourmet Kitchen
- Main Floor Bedroom
- Penthouse
- Open Floorplan
- 2-minute walk to Wheel Park
About This Home
Welcome to luxury living at its finest in this stunning four bedroom, four and a half bathroom penthouse condo within the prestigious Towers at Harbor Court. Boasting an open concept floor plan adorned with elegant chevron pattern floors and twelve foot ceilings, this residence offers unparalleled sophistication. Revel in the mesmerizing vistas of the Inner Harbor from expansive windows throughout the unit. Recently renovated, the home showcases a brand new gourmet kitchen complete with stainless steel appliances and a chic bar/breakfast area, perfect for both intimate gatherings and grand entertaining. Enjoy the epitome of urban elegance in this exquisite waterfront retreat. Experience the unparalleled service with 24/7 front desk staff and a dedicated doorman providing seamless assistance at your fingertips. Enjoy the convenience of reserved parking and ample storage space for your belongings. Stay active and rejuvenated with access to the state-of-the-art fitness center, or bask in the sun by the pool with a membership available for residents. With a plethora of amenities designed to enhance your quality of life, this residence embodies the essence of urban living in the heart of Baltimore's Inner Harbor.
Condo Details
Home Type
- Condominium
Year Built
- Built in 1986
Parking
- 2 Car Attached Garage
- Assigned Parking
Home Design
- Penthouse
- Entry on the 27th floor
Interior Spaces
- 4,116 Sq Ft Home
- Property has 1 Level
- Open Floorplan
- Built-In Features
- Recessed Lighting
- Family Room Off Kitchen
- Dining Area
- Carpet
Kitchen
- Eat-In Gourmet Kitchen
- Built-In Oven
- Electric Oven or Range
- Cooktop
- Built-In Microwave
- Dishwasher
- Disposal
Bedrooms and Bathrooms
- 4 Main Level Bedrooms
- En-Suite Bathroom
- Walk-In Closet
- Soaking Tub
- Walk-in Shower
Laundry
- Dryer
- Washer
Schools
- Federal Hill Preparatory Elementary School
Utilities
- Central Air
- Heat Pump System
- Electric Water Heater
Listing and Financial Details
- Residential Lease
- Security Deposit $7,500
- No Smoking Allowed
- 12-Month Lease Term
- Available 8/1/25
- Assessor Parcel Number 0322010876 070
Community Details
Overview
- Property has a Home Owners Association
- Association fees include common area maintenance, insurance, management, parking fee, reserve funds, sewer, trash, water
- High-Rise Condominium
- Inner Harbor Subdivision
Amenities
- Concierge
- Meeting Room
- Party Room
- Guest Suites
- Elevator
Recreation
- Community Pool
- Pool Membership Available
Pet Policy
- No Pets Allowed
Map
About The Towers at Harbor Court
Source: Bright MLS
MLS Number: MDBA2176614
APN: 22-01-0876 -070
- 10 E Lee St Unit 809
- 10 E Lee St Unit 808
- 10 E Lee St Unit 1103
- 10 E Lee St Unit 1209
- 10 E Lee St Unit 2405
- 612 S Charles St
- 644 S Charles St
- 506 S Charles St
- 102 W Lee St
- 116 W Lee St
- 418 S Hanover St
- 14 E Montgomery St
- 123 W Barre St Unit PH3
- 138 Welcome Alley
- 131 W Lee St
- 32 W Montgomery St Unit C
- 401 S Sharp St Unit R1
- 802 Leadenhall St
- Homesite 279 Light St
- Homesite 280 Light St
- 10 E Lee St Unit 2302
- 611 S Charles St Unit 462
- 611 S Charles St
- 23 Andrew Place Unit 23
- 21 Andrew Place Unit 21 Andrew
- 16 Andrew Place
- 414 Light St
- 13 W Hill St
- 12 W Montgomery St Unit 204
- 138 Welcome Alley
- 730 Light St Unit C
- 734 Light St Unit 2
- 423 S Sharp St Unit R10
- 21 W Montgomery St Unit B
- 11 W Churchill St
- 12 E Henrietta St
- 8 E Henrietta St
- 827 S Charles St
- 828 S Charles St Unit A
- 831 Light St Unit A
