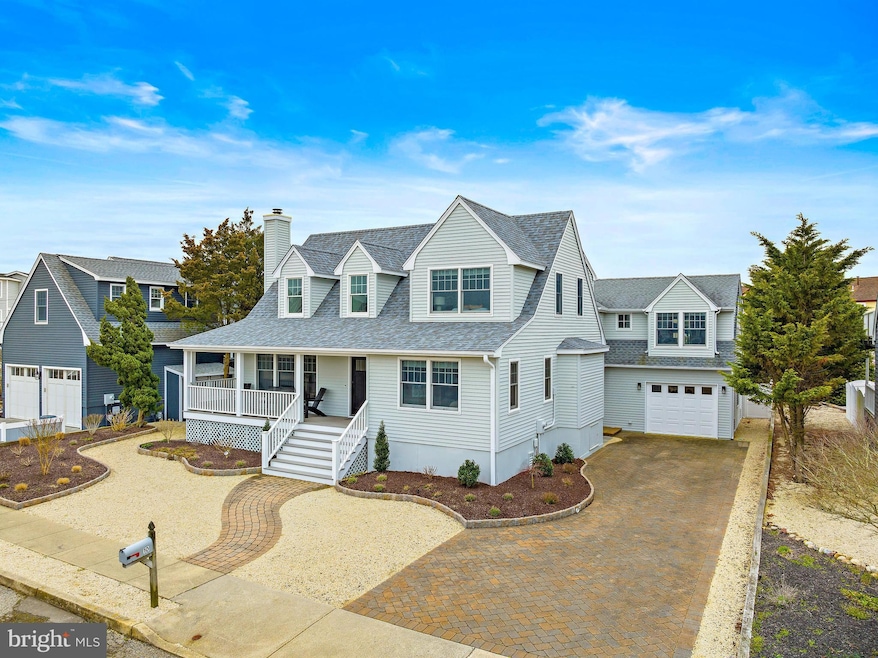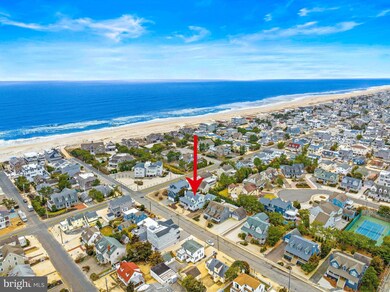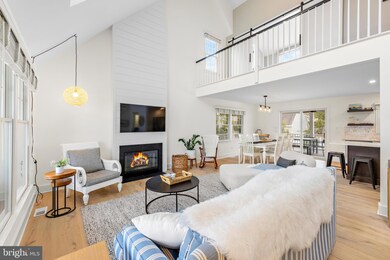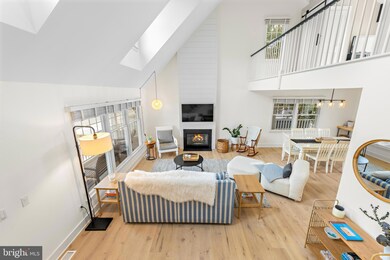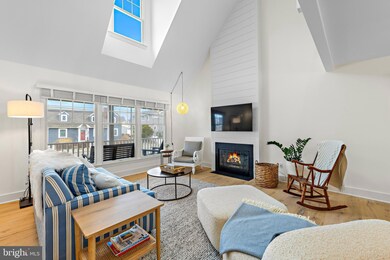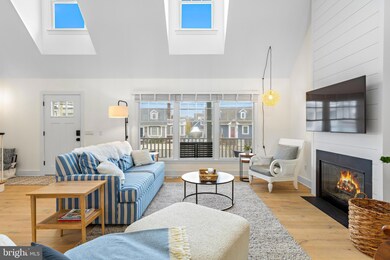
10 E Nebraska Ave Long Beach Township, NJ 08008
Long Beach Island NeighborhoodHighlights
- Oceanside
- Dual Staircase
- Deck
- Open Floorplan
- Coastal Architecture
- Premium Lot
About This Home
As of September 2024Nestled in the highly sought-after cottages section of Haven Beach, this professionally decorated & meticulously maintained & recently renovated 5 bedroom, 3.5 bath home offers an unparalleled oceanside lifestyle just 5 houses away from the beach.
As you step inside, you're greeted by the open-concept layout seamlessly blending the living, dining, and kitchen areas, creating a perfect space for relaxation and entertaining. A half bath & laundry room are conveniently located just down the hall on the main floor leading to the primary en-suite with walk in closets.
The Southeast staircase leads to 2 comfortable bedrooms and a full hall bath, while the Southwest staircase brings you to the 2nd floor den/6th bedroom with deck access. The landing features a light and bright balcony overlooking the main floor, a full hall bath and 2 large bedrooms.
Outside, a spacious deck beckons you to soak in the salty sea breeze, enjoy al fresco dining or lazy afternoons basking in the sunshine. The fenced yard and landscaping provides privacy and has ample room for a swimming pool. With its prime location just steps from the beach, with wrap around porch & 2nd floor deck, this property offers endless opportunities for outdoor recreation and relaxation. Conveniently located within walking distance to Blue Water Cafe, Black Sheep, Jersey Girl, Acme & Skipper Dipper.
Last Agent to Sell the Property
BHHS Zack Shore REALTORS License #8437113 Listed on: 03/29/2024

Home Details
Home Type
- Single Family
Est. Annual Taxes
- $11,590
Year Built
- Built in 1995
Lot Details
- 7,501 Sq Ft Lot
- Lot Dimensions are 75.00 x 100.00
- Property is Fully Fenced
- Landscaped
- Premium Lot
- Level Lot
- Property is in excellent condition
- Property is zoned R-35
HOA Fees
- $38 Monthly HOA Fees
Parking
- 1 Car Attached Garage
- 2 Driveway Spaces
- Oversized Parking
- Front Facing Garage
- Off-Street Parking
Home Design
- Coastal Architecture
- Cottage
- Frame Construction
- Shingle Roof
- Fiberglass Roof
- Wood Siding
- Piling Construction
- Cedar
Interior Spaces
- 2,929 Sq Ft Home
- Property has 2 Levels
- Open Floorplan
- Partially Furnished
- Dual Staircase
- Vaulted Ceiling
- Ceiling Fan
- Skylights
- Recessed Lighting
- Gas Fireplace
- Window Treatments
- Atrium Windows
- Sliding Windows
- Sliding Doors
- Living Room
- Dining Area
- Den
Kitchen
- Breakfast Area or Nook
- Gas Oven or Range
- Built-In Microwave
- Dishwasher
- Kitchen Island
Flooring
- Wood
- Ceramic Tile
- Luxury Vinyl Plank Tile
Bedrooms and Bathrooms
- Walk-In Closet
- Bathtub with Shower
- Walk-in Shower
Laundry
- Laundry Room
- Laundry on lower level
- Washer
- Gas Dryer
Outdoor Features
- Outdoor Shower
- Oceanside
- Deck
- Porch
Utilities
- Forced Air Zoned Heating and Cooling System
- Natural Gas Water Heater
- Municipal Trash
Additional Features
- Energy-Efficient Windows
- Flood Risk
Listing and Financial Details
- Tax Lot 00001 05
- Assessor Parcel Number 18-00010 44-00001 05
Community Details
Overview
- Association fees include recreation facility
- Haven Beach Subdivision
Recreation
- Tennis Courts
Ownership History
Purchase Details
Home Financials for this Owner
Home Financials are based on the most recent Mortgage that was taken out on this home.Purchase Details
Purchase Details
Purchase Details
Home Financials for this Owner
Home Financials are based on the most recent Mortgage that was taken out on this home.Purchase Details
Purchase Details
Home Financials for this Owner
Home Financials are based on the most recent Mortgage that was taken out on this home.Purchase Details
Home Financials for this Owner
Home Financials are based on the most recent Mortgage that was taken out on this home.Similar Homes in Long Beach Township, NJ
Home Values in the Area
Average Home Value in this Area
Purchase History
| Date | Type | Sale Price | Title Company |
|---|---|---|---|
| Deed | $2,750,000 | Westcor Land Title | |
| Deed | $1,500,000 | Old Republic Title | |
| Deed | -- | Raban James S | |
| Interfamily Deed Transfer | -- | None Available | |
| Deed | $1,325,000 | -- | |
| Interfamily Deed Transfer | -- | -- | |
| Deed | $358,145 | -- |
Mortgage History
| Date | Status | Loan Amount | Loan Type |
|---|---|---|---|
| Open | $1,972,500 | New Conventional | |
| Previous Owner | $90,000 | Future Advance Clause Open End Mortgage | |
| Previous Owner | $295,200 | Seller Take Back | |
| Previous Owner | $198,000 | No Value Available | |
| Previous Owner | $200,000 | No Value Available |
Property History
| Date | Event | Price | Change | Sq Ft Price |
|---|---|---|---|---|
| 09/04/2024 09/04/24 | Sold | $2,750,000 | +10.0% | $939 / Sq Ft |
| 04/05/2024 04/05/24 | Pending | -- | -- | -- |
| 03/29/2024 03/29/24 | For Sale | $2,499,999 | -- | $854 / Sq Ft |
Tax History Compared to Growth
Tax History
| Year | Tax Paid | Tax Assessment Tax Assessment Total Assessment is a certain percentage of the fair market value that is determined by local assessors to be the total taxable value of land and additions on the property. | Land | Improvement |
|---|---|---|---|---|
| 2024 | $11,590 | $1,306,700 | $800,000 | $506,700 |
| 2023 | $10,863 | $1,306,700 | $800,000 | $506,700 |
| 2022 | $10,863 | $1,305,600 | $800,000 | $505,600 |
| 2021 | $10,523 | $1,305,600 | $800,000 | $505,600 |
| 2020 | $12,019 | $1,209,200 | $666,300 | $542,900 |
| 2019 | $12,128 | $1,209,200 | $666,300 | $542,900 |
| 2018 | $11,766 | $1,209,200 | $666,300 | $542,900 |
| 2017 | $11,826 | $1,209,200 | $666,300 | $542,900 |
| 2016 | $11,923 | $1,209,200 | $666,300 | $542,900 |
| 2015 | $11,911 | $1,209,200 | $666,300 | $542,900 |
| 2014 | $11,620 | $1,011,400 | $666,300 | $345,100 |
Agents Affiliated with this Home
-

Seller's Agent in 2024
Craig Stefanoni
BHHS Zack Shore REALTORS
(609) 432-1104
257 in this area
264 Total Sales
-
d
Buyer's Agent in 2024
datacorrect BrightMLS
Non Subscribing Office
Map
Source: Bright MLS
MLS Number: NJOC2024772
APN: 18-00010-44-00001-05
- 108 E Kansas Ave
- 11410 Beach Ave Unit A
- 11 W Alabama Ave
- 10 W Jerome Ave
- 9500 Beach Ave Unit A
- 15 E Weldon Place
- 9405 Beach Ave
- 4 W Oceanview Dr
- 18 W Ryerson Ln
- 8200 Beach Ave
- 127 W New Jersey Ave
- 120 E Massachusetts Ave
- 9 E Maryland Ave
- 131 E Delaware Ave Unit 33
- 107 E Jeanette Ave
- 103 W Jeanette Ave
- 2904 Atlantic Ave
- 7211 Ocean Blvd
- 2609 Long Beach Blvd
- 2600 Long Beach Blvd Unit 20
