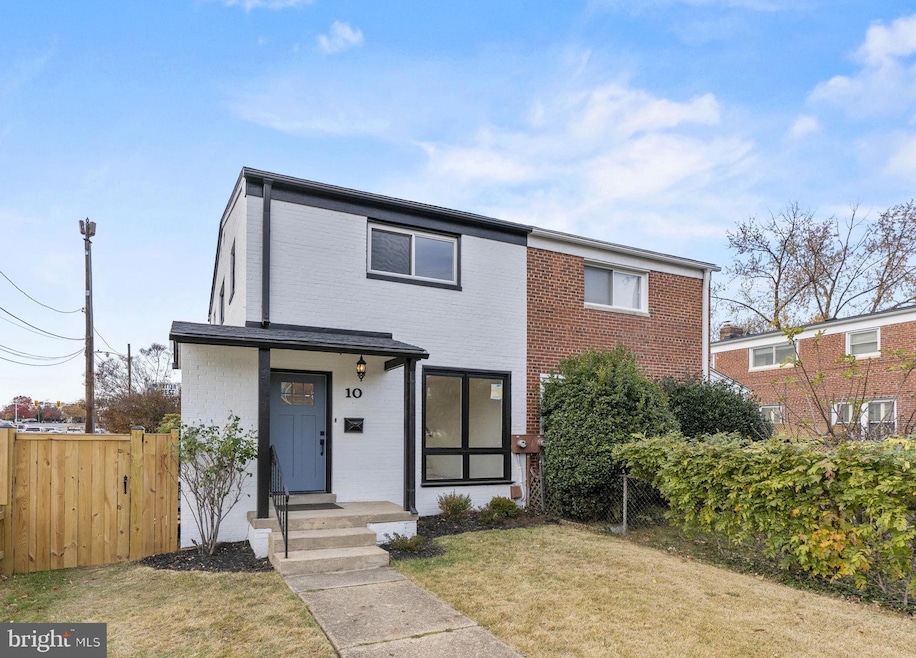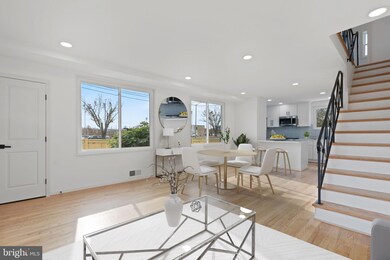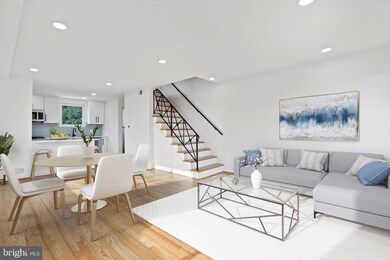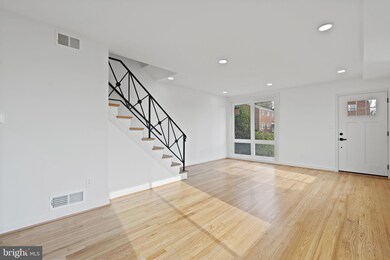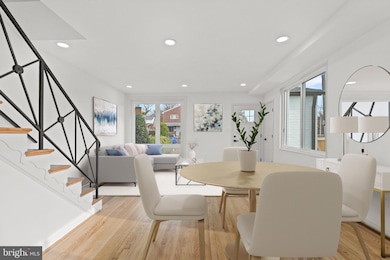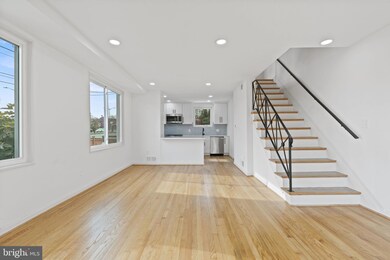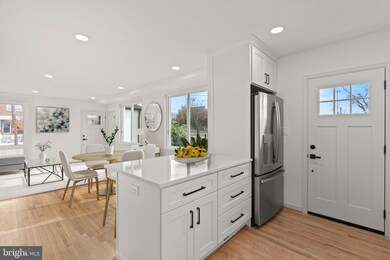
10 E Taylor Run Pkwy Alexandria, VA 22314
Taylor Run NeighborhoodHighlights
- Eat-In Gourmet Kitchen
- Recreation Room
- Wood Flooring
- Open Floorplan
- Traditional Architecture
- No HOA
About This Home
As of March 2024Location, location, location! Welcome to this beautifully renovated end unit townhome in the sought-after Taylor Run neighborhood of Alexandria. This three-level gem boasts a walk-out basement and is surrounded by front, side, and back fenced-in yards, providing ample outdoor space for relaxation and entertaining. Upgrades include new roof, new windows & doors, fully renovated kitchen and bathrooms and more!
Step inside to discover a seamless blend of modern luxury and timeless charm with hardwood floors and recessed lighting throughout. This home is flooded with natural light due to three exposures (south, east and west). The main level features an inviting living and dining area, while the gourmet kitchen steals the show with shaker cabinets, stainless steel appliances, gas cooking, a stylish backsplash, and a convenient breakfast bar. The kitchen effortlessly flows to the backyard, perfect for al fresco dining and outdoor entertaining. On this level, you will also find a convenient powder room.
Upstairs, the top floor offers three bedrooms and a brand-new bathroom with a shower/tub combination. The lower level is a versatile space, ideal for a family room, gym, guest quarters, or playroom. Complete with a full bathroom, this level also houses the convenience of a washer and dryer. With walk-out access to the backyard, the lower level seamlessly connects indoor and outdoor living.
Easy access to 495, Old Town and nearby Whole Foods and Wegmans!
Last Agent to Sell the Property
TTR Sotheby's International Realty License #SP200200245 Listed on: 01/08/2024

Townhouse Details
Home Type
- Townhome
Est. Annual Taxes
- $4,824
Year Built
- Built in 1953 | Remodeled in 2023
Lot Details
- 2,502 Sq Ft Lot
- Property is Fully Fenced
- Extensive Hardscape
- Property is in excellent condition
Parking
- On-Street Parking
Home Design
- Semi-Detached or Twin Home
- Traditional Architecture
- Brick Exterior Construction
- Slab Foundation
Interior Spaces
- Property has 3 Levels
- Open Floorplan
- Ceiling Fan
- Recessed Lighting
- Double Pane Windows
- Dining Area
- Recreation Room
- Wood Flooring
Kitchen
- Eat-In Gourmet Kitchen
- Gas Oven or Range
- Range Hood
- Microwave
- Freezer
- Ice Maker
- Dishwasher
- Stainless Steel Appliances
- Disposal
Bedrooms and Bathrooms
- 3 Bedrooms
Laundry
- Laundry on lower level
- Washer
Basement
- Heated Basement
- Basement Fills Entire Space Under The House
- Walk-Up Access
- Connecting Stairway
- Interior and Exterior Basement Entry
- Natural lighting in basement
Eco-Friendly Details
- Energy-Efficient Appliances
- Energy-Efficient Windows
Outdoor Features
- Rain Gutters
Utilities
- Central Heating and Cooling System
- Natural Gas Water Heater
Listing and Financial Details
- Assessor Parcel Number 17019000
Community Details
Overview
- No Home Owners Association
- Taylor Run Subdivision
Pet Policy
- Dogs and Cats Allowed
Ownership History
Purchase Details
Home Financials for this Owner
Home Financials are based on the most recent Mortgage that was taken out on this home.Purchase Details
Home Financials for this Owner
Home Financials are based on the most recent Mortgage that was taken out on this home.Purchase Details
Home Financials for this Owner
Home Financials are based on the most recent Mortgage that was taken out on this home.Similar Homes in Alexandria, VA
Home Values in the Area
Average Home Value in this Area
Purchase History
| Date | Type | Sale Price | Title Company |
|---|---|---|---|
| Deed | $650,000 | Wfg National Title | |
| Warranty Deed | $520,000 | Westcor Land Title | |
| Deed | $100,000 | -- |
Mortgage History
| Date | Status | Loan Amount | Loan Type |
|---|---|---|---|
| Open | $422,500 | New Conventional | |
| Previous Owner | $400,000 | New Conventional | |
| Previous Owner | $247,500 | Credit Line Revolving | |
| Previous Owner | $145,000 | Credit Line Revolving | |
| Previous Owner | $95,000 | No Value Available |
Property History
| Date | Event | Price | Change | Sq Ft Price |
|---|---|---|---|---|
| 03/29/2024 03/29/24 | Sold | $650,000 | -5.1% | $411 / Sq Ft |
| 02/29/2024 02/29/24 | Price Changed | $685,000 | -2.0% | $433 / Sq Ft |
| 02/14/2024 02/14/24 | Price Changed | $699,000 | -1.5% | $442 / Sq Ft |
| 01/08/2024 01/08/24 | For Sale | $710,000 | +36.5% | $449 / Sq Ft |
| 07/08/2023 07/08/23 | Sold | $520,000 | +4.0% | $316 / Sq Ft |
| 06/23/2023 06/23/23 | Pending | -- | -- | -- |
| 06/21/2023 06/21/23 | For Sale | $500,000 | -- | $304 / Sq Ft |
Tax History Compared to Growth
Tax History
| Year | Tax Paid | Tax Assessment Tax Assessment Total Assessment is a certain percentage of the fair market value that is determined by local assessors to be the total taxable value of land and additions on the property. | Land | Improvement |
|---|---|---|---|---|
| 2025 | $7,502 | $620,355 | $268,220 | $352,135 |
| 2024 | $7,502 | $605,250 | $253,115 | $352,135 |
| 2023 | $5,058 | $455,681 | $243,097 | $212,584 |
| 2022 | $4,775 | $430,152 | $227,191 | $202,961 |
| 2021 | $4,506 | $405,990 | $227,191 | $178,799 |
| 2020 | $4,773 | $385,507 | $216,373 | $169,134 |
| 2019 | $4,250 | $376,088 | $216,373 | $159,715 |
| 2018 | $4,061 | $359,421 | $216,373 | $143,048 |
| 2017 | $4,036 | $357,186 | $216,373 | $140,813 |
| 2016 | $3,833 | $357,186 | $216,373 | $140,813 |
| 2015 | $3,666 | $351,466 | $191,878 | $159,588 |
| 2014 | $3,467 | $332,371 | $173,098 | $159,273 |
Agents Affiliated with this Home
-

Seller's Agent in 2024
Mattia D'Affuso
TTR Sotheby's International Realty
(240) 464-5626
2 in this area
147 Total Sales
-

Buyer's Agent in 2024
Khalida Bajwa
Century 21 Redwood Realty
(202) 689-4256
2 in this area
221 Total Sales
-

Seller's Agent in 2023
Valerie Klotz
Compass
(703) 303-9744
17 in this area
69 Total Sales
Map
Source: Bright MLS
MLS Number: VAAX2030220
APN: 062.03-03-18
- 53 Skyhill Rd Unit 204
- 49 Skyhill Rd Unit 201
- 51 Skyhill Rd Unit 202
- 126 Roberts Ln Unit 101
- 605 Hilltop Terrace
- 2151 Jamieson Ave Unit 809
- 507 Janneys Ln
- 305 Yale Dr
- 2121 Jamieson Ave Unit 508
- 2121 Jamieson Ave Unit 710
- 2050 Jamieson Ave Unit 1303
- 2050 Jamieson Ave Unit 1409
- 1100 Quaker Hill Dr Unit 10
- 206 N View Terrace
- 1000 Janneys Ln
- 2804 King St
- 1201 Dartmouth Rd
- 304 Summers Dr
- 17 W Cedar St
- 14 W Rosemont Ave
