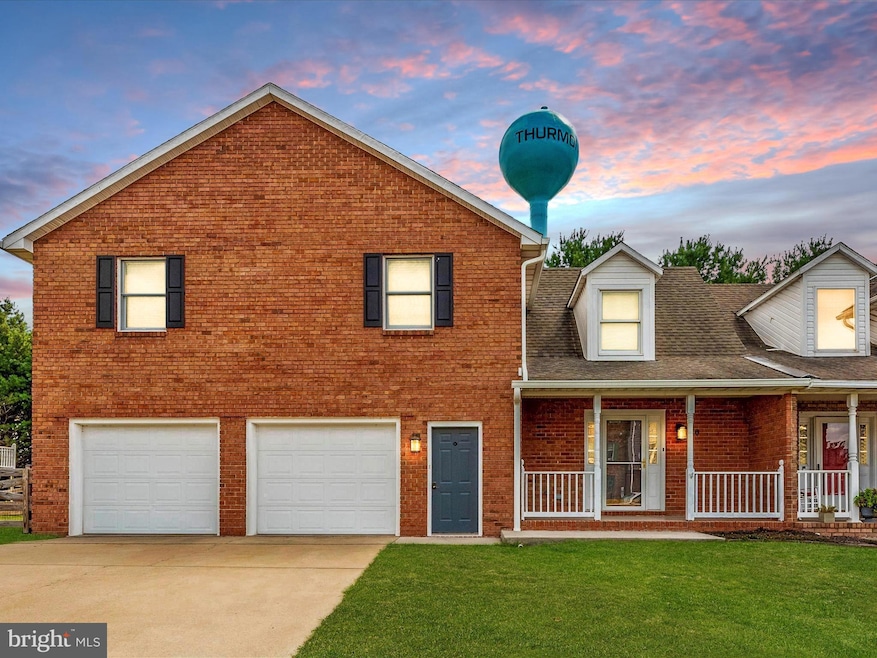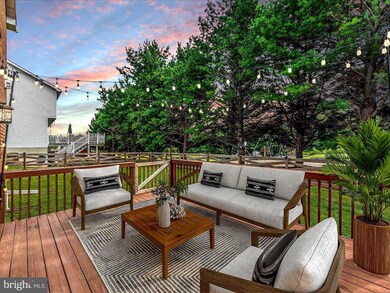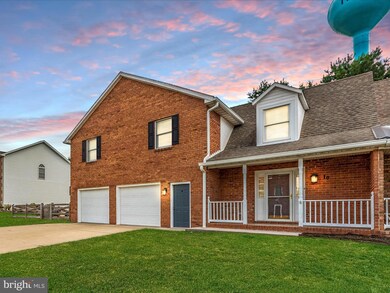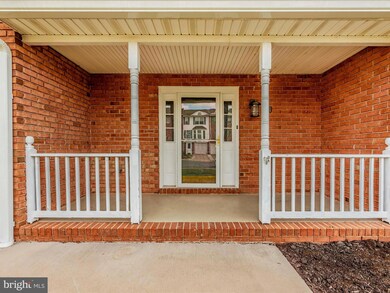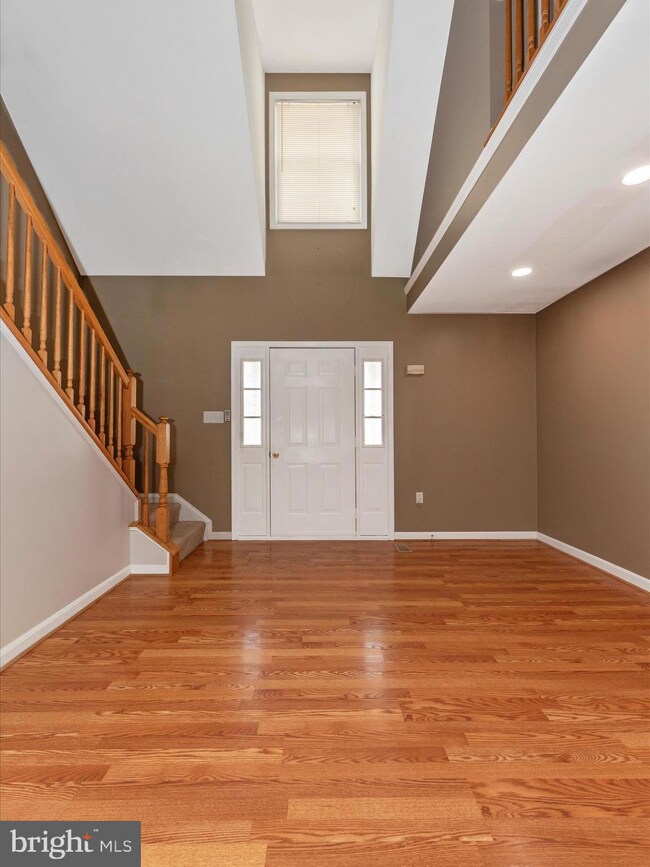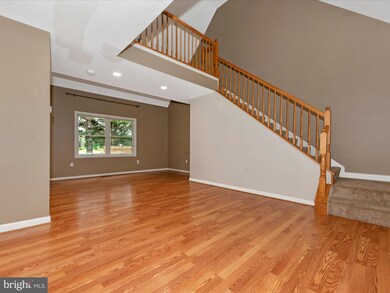
10 Easy St Thurmont, MD 21788
Highlights
- Cape Cod Architecture
- Property is near a park
- Garden View
- Deck
- Wood Flooring
- High Ceiling
About This Home
As of September 2024Welcome to 10 Easy Street, Thurmont, Maryland! The street name where this property is located says it all "Welcome to Easy Street!"
This rare gem offers a TWO CAR GARAGE and the perfect blend of comfort, convenience, and charm—all without HOA dues. Whether you’re a first-time buyer or looking to upgrade, this lovely home is an exceptional choice.
This expansive Cape Cod duplex features three spacious bedrooms, two full bathrooms, and a half bath, providing ample space for both living and entertaining. The carpets and vents were professionally cleaned just prior to listing the home, ensuring a fresh and welcoming environment.
Upon entering, you’ll be greeted by a bright and inviting open floor plan that seamlessly connects the living room, dining area, and kitchen. The kitchen is equipped with modern appliances, abundant counter space, and ample storage, making meal preparation a breeze.
Key Features: Parking Abundance: Enjoy the convenience of a two (2) car garage, a generous driveway, and additional off-street parking options.
Modern Upgrades: The current owners have enhanced the home with recessed lighting in the living room, dining room, and kitchen. The kitchen also features a new dishwasher, refrigerator, and microwave. Whirlpool Smart washer and dryer were updated in 2022 and are conveniently located in the upper level - near the bedrooms. Elegant Touches: Each bedroom is adorned with new ceiling fans and crown molding, adding a touch of sophistication to your private spaces. Outdoor Excellence: Step outside to a well-maintained, fenced yard with seamless gutters, perfect for relaxation and gatherings. The property backs to a serene, scenic view, offering unmatched seclusion and tranquility.
The location is unbeatable—just minutes from Mt. St. Mary’s University, providing easy access to campus events and amenities. Quick access to Route 15 ensures an effortless commute.
Nearby Recreational Activities:
Catoctin Mountain Park: Enjoy hiking trails, camping, and picnicking, with the historic Camp David presidential retreat nearby. Cunningham Falls State Park: Known for its stunning waterfall, this park offers hiking, swimming, fishing, and boating opportunities. Catoctin Wildlife Preserve: Explore a variety of animals with interactive experiences, including safari rides. Maple Run Golf Club: Challenge yourself on the 18-hole course with beautiful views, a driving range, and practice facilities. Wineries: Visit Catoctin Breeze Vineyard and Springfield Manor Winery, Distillery, and Brewery for local flavor.
Local restaurants nearby: Enjoy dining at local favorites like 10Tavern Restaurant, Mountain Gate Family Restaurant, Kountry Kitchen, Bollinger’s, Rocky’s New York Pizza, Fratelli’s, and Simply Asia.
Grocery Stores: Conveniently shop at Weis Markets and Food Lion in Thurmont, or Jubilee Foods in Emmitsburg. Additional options include Wegmans, Giant, Giant Eagle, and The Common Market in Frederick.
Don’t miss the opportunity to own this lovely home in a peaceful setting. Schedule your private tour today!
Townhouse Details
Home Type
- Townhome
Est. Annual Taxes
- $4,180
Year Built
- Built in 1994 | Remodeled in 2015
Lot Details
- 6,463 Sq Ft Lot
- No Through Street
Parking
- 2 Car Attached Garage
- 2 Driveway Spaces
- Front Facing Garage
- Off-Street Parking
Home Design
- Semi-Detached or Twin Home
- Cape Cod Architecture
- Brick Exterior Construction
- Permanent Foundation
- Asphalt Roof
Interior Spaces
- 1,830 Sq Ft Home
- Property has 3 Levels
- High Ceiling
- Ceiling Fan
- Double Pane Windows
- Window Screens
- Living Room
- Dining Room
- Garden Views
- Unfinished Basement
Kitchen
- Electric Oven or Range
- Built-In Microwave
- Dishwasher
- Disposal
Flooring
- Wood
- Carpet
- Vinyl
Bedrooms and Bathrooms
- 3 Bedrooms
- En-Suite Primary Bedroom
- Walk-In Closet
Laundry
- Laundry on upper level
- Dryer
- Washer
Home Security
Outdoor Features
- Deck
- Playground
- Porch
Schools
- Thurmont Elementary And Middle School
- Catoctin High School
Utilities
- Central Air
- Heat Pump System
- Electric Water Heater
- Cable TV Available
Additional Features
- More Than Two Accessible Exits
- Property is near a park
Listing and Financial Details
- Tax Lot D2
- Assessor Parcel Number 1115355093
Community Details
Overview
- No Home Owners Association
- Albert Courts Subdivision, Excellent Condition! Floorplan
- Albert Courts Community
Security
- Storm Doors
- Fire and Smoke Detector
Ownership History
Purchase Details
Home Financials for this Owner
Home Financials are based on the most recent Mortgage that was taken out on this home.Purchase Details
Home Financials for this Owner
Home Financials are based on the most recent Mortgage that was taken out on this home.Purchase Details
Home Financials for this Owner
Home Financials are based on the most recent Mortgage that was taken out on this home.Purchase Details
Home Financials for this Owner
Home Financials are based on the most recent Mortgage that was taken out on this home.Purchase Details
Home Financials for this Owner
Home Financials are based on the most recent Mortgage that was taken out on this home.Purchase Details
Purchase Details
Similar Homes in Thurmont, MD
Home Values in the Area
Average Home Value in this Area
Purchase History
| Date | Type | Sale Price | Title Company |
|---|---|---|---|
| Deed | $234,900 | First American Title Ins Co | |
| Deed | $175,000 | Fidelity Natl Title Ins Co | |
| Deed | $274,000 | -- | |
| Deed | $274,000 | -- | |
| Deed | $220,000 | -- | |
| Deed | -- | -- | |
| Deed | $120,000 | -- |
Mortgage History
| Date | Status | Loan Amount | Loan Type |
|---|---|---|---|
| Open | $230,091 | FHA | |
| Closed | $230,644 | FHA | |
| Previous Owner | $99,000 | Credit Line Revolving | |
| Previous Owner | $274,000 | Purchase Money Mortgage | |
| Previous Owner | $274,000 | Purchase Money Mortgage | |
| Previous Owner | $176,000 | New Conventional | |
| Closed | -- | No Value Available |
Property History
| Date | Event | Price | Change | Sq Ft Price |
|---|---|---|---|---|
| 09/27/2024 09/27/24 | Sold | $365,000 | +2.8% | $199 / Sq Ft |
| 09/13/2024 09/13/24 | Pending | -- | -- | -- |
| 09/11/2024 09/11/24 | For Sale | $355,000 | +51.1% | $194 / Sq Ft |
| 02/12/2019 02/12/19 | Sold | $234,900 | 0.0% | $128 / Sq Ft |
| 01/07/2019 01/07/19 | Pending | -- | -- | -- |
| 01/07/2019 01/07/19 | For Sale | $234,900 | +34.2% | $128 / Sq Ft |
| 02/28/2014 02/28/14 | Sold | $175,000 | +0.1% | $96 / Sq Ft |
| 11/04/2013 11/04/13 | Pending | -- | -- | -- |
| 10/09/2013 10/09/13 | Price Changed | $174,900 | -2.3% | $96 / Sq Ft |
| 10/03/2013 10/03/13 | Price Changed | $179,000 | -5.3% | $98 / Sq Ft |
| 09/11/2013 09/11/13 | Price Changed | $189,000 | -5.0% | $103 / Sq Ft |
| 08/28/2013 08/28/13 | Price Changed | $199,000 | -4.8% | $109 / Sq Ft |
| 08/23/2013 08/23/13 | Price Changed | $209,000 | -2.7% | $114 / Sq Ft |
| 07/16/2013 07/16/13 | Price Changed | $214,900 | -4.4% | $117 / Sq Ft |
| 06/24/2013 06/24/13 | Price Changed | $224,900 | -2.2% | $123 / Sq Ft |
| 05/31/2013 05/31/13 | For Sale | $230,000 | -- | $126 / Sq Ft |
Tax History Compared to Growth
Tax History
| Year | Tax Paid | Tax Assessment Tax Assessment Total Assessment is a certain percentage of the fair market value that is determined by local assessors to be the total taxable value of land and additions on the property. | Land | Improvement |
|---|---|---|---|---|
| 2025 | $4,134 | $306,833 | -- | -- |
| 2024 | $4,134 | $269,067 | $0 | $0 |
| 2023 | $3,501 | $231,300 | $50,000 | $181,300 |
| 2022 | $3,451 | $227,900 | $0 | $0 |
| 2021 | $3,329 | $224,500 | $0 | $0 |
| 2020 | $3,304 | $221,100 | $50,000 | $171,100 |
| 2019 | $3,304 | $221,100 | $50,000 | $171,100 |
| 2018 | $3,264 | $221,100 | $50,000 | $171,100 |
| 2017 | $3,324 | $233,300 | $0 | $0 |
| 2016 | $3,591 | $223,400 | $0 | $0 |
| 2015 | $3,591 | $213,500 | $0 | $0 |
| 2014 | $3,591 | $203,600 | $0 | $0 |
Agents Affiliated with this Home
-
Cathi Miller

Seller's Agent in 2024
Cathi Miller
Hagan Realty, LLC
(301) 788-7216
14 in this area
62 Total Sales
-
Josh Watson

Buyer's Agent in 2024
Josh Watson
Samson Properties
(240) 257-8300
1 in this area
68 Total Sales
-
Cindy Grimes

Seller's Agent in 2019
Cindy Grimes
J&B Real Estate
(301) 788-5354
134 in this area
248 Total Sales
-
Terry La Scola

Seller's Agent in 2014
Terry La Scola
Welcome Home Realty Group
(240) 674-8757
2 in this area
148 Total Sales
-
Katherine Vallaster

Buyer's Agent in 2014
Katherine Vallaster
RE/MAX
(240) 446-2692
25 Total Sales
Map
Source: Bright MLS
MLS Number: MDFR2052648
APN: 15-355093
- 9 Easy St
- 117 Easy St
- 304 Apples Church Rd
- 151 N Carroll St
- 18 Terben Ct
- 103 E Hammaker St
- 10 Radio Ln
- 16 Lombard St
- 1 Tacoma St
- 17 East St
- 115 Emmitsburg Rd
- 13917 Graceham Rd
- 111 Summit Ave
- TBB Clarke Ct Unit GLENSHAW II
- TBB Clarke Ct Unit WHITEHALL
- 178 N Altamont Ave
- 18 Water St
- TBB Westview Dr Unit CARNEGIE
- 33 Westview Dr
- 28 N Altamont Ave
