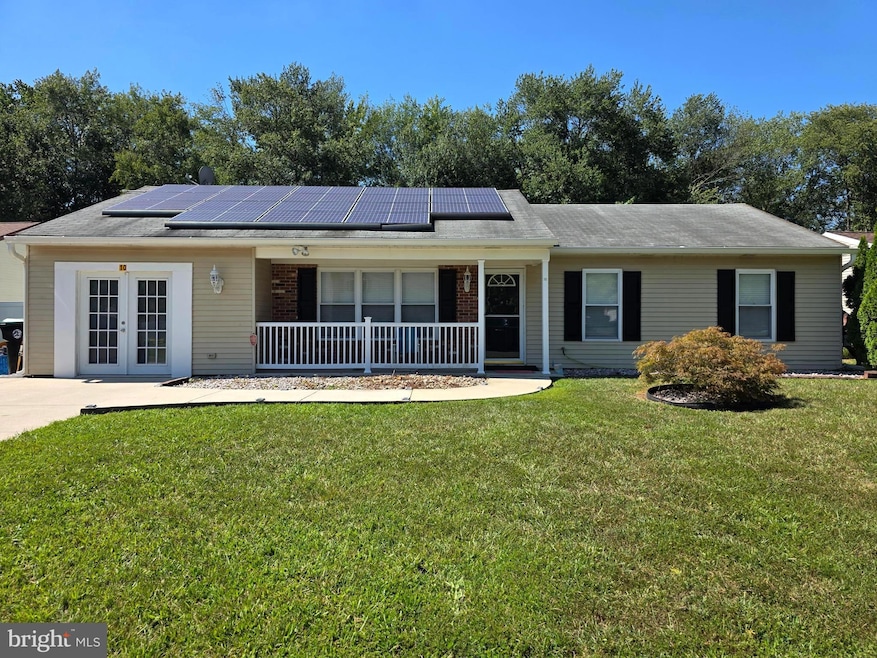
10 Eden Hollow Ln Sicklerville, NJ 08081
Winslow Township NeighborhoodEstimated payment $2,054/month
Total Views
2
4
Beds
1
Bath
1,059
Sq Ft
$282
Price per Sq Ft
Highlights
- Rambler Architecture
- No HOA
- Solar owned by a third party
- Wood Flooring
- Breakfast Room
- Living Room
About This Home
Welcome to this charming ranch-style home featuring 4 spacious bedrooms and 1 full bath. The heart of the home is a large eat-in kitchen with laminate flooring, granite countertops, and plenty of room for gatherings. The living room offers a warm welcome with laminate wood flooring. Step outside to enjoy a generously sized backyard—perfect for entertaining, relaxing, or creating your dream outdoor space.
Home Details
Home Type
- Single Family
Est. Annual Taxes
- $5,088
Year Built
- Built in 1971
Lot Details
- 0.27 Acre Lot
- Lot Dimensions are 77.00 x 152.00
- Property is zoned RL
Home Design
- Rambler Architecture
- Slab Foundation
- Frame Construction
- Shingle Roof
Interior Spaces
- 1,059 Sq Ft Home
- Property has 1 Level
- Living Room
- Breakfast Room
- Wood Flooring
- Laundry on main level
Bedrooms and Bathrooms
- 4 Main Level Bedrooms
- En-Suite Primary Bedroom
- 1 Full Bathroom
Parking
- Driveway
- On-Street Parking
Accessible Home Design
- More Than Two Accessible Exits
Eco-Friendly Details
- Solar owned by a third party
- Heating system powered by solar connected to the grid
Utilities
- 90% Forced Air Heating and Cooling System
- Natural Gas Water Heater
Community Details
- No Home Owners Association
Listing and Financial Details
- Tax Lot 00039
- Assessor Parcel Number 36-10904-00039
Map
Create a Home Valuation Report for This Property
The Home Valuation Report is an in-depth analysis detailing your home's value as well as a comparison with similar homes in the area
Home Values in the Area
Average Home Value in this Area
Tax History
| Year | Tax Paid | Tax Assessment Tax Assessment Total Assessment is a certain percentage of the fair market value that is determined by local assessors to be the total taxable value of land and additions on the property. | Land | Improvement |
|---|---|---|---|---|
| 2025 | $5,088 | $130,400 | $42,000 | $88,400 |
| 2024 | $4,954 | $130,400 | $42,000 | $88,400 |
| 2023 | $4,954 | $130,400 | $42,000 | $88,400 |
| 2022 | $4,801 | $130,400 | $42,000 | $88,400 |
| 2021 | $4,747 | $130,400 | $42,000 | $88,400 |
| 2020 | $4,705 | $130,400 | $42,000 | $88,400 |
| 2019 | $4,676 | $130,400 | $42,000 | $88,400 |
| 2018 | $4,612 | $130,400 | $42,000 | $88,400 |
| 2017 | $4,530 | $130,400 | $42,000 | $88,400 |
| 2016 | $4,473 | $130,400 | $42,000 | $88,400 |
| 2015 | $4,408 | $130,400 | $42,000 | $88,400 |
| 2014 | $4,310 | $130,400 | $42,000 | $88,400 |
Source: Public Records
Property History
| Date | Event | Price | Change | Sq Ft Price |
|---|---|---|---|---|
| 08/23/2025 08/23/25 | Pending | -- | -- | -- |
| 08/23/2025 08/23/25 | For Sale | $299,000 | +124.8% | $282 / Sq Ft |
| 09/16/2016 09/16/16 | Sold | $133,000 | -1.5% | $105 / Sq Ft |
| 08/10/2016 08/10/16 | Pending | -- | -- | -- |
| 07/22/2016 07/22/16 | For Sale | $135,000 | +135.2% | $106 / Sq Ft |
| 03/13/2015 03/13/15 | Sold | $57,400 | -28.4% | $54 / Sq Ft |
| 02/10/2015 02/10/15 | Pending | -- | -- | -- |
| 02/04/2015 02/04/15 | For Sale | $80,190 | 0.0% | $76 / Sq Ft |
| 12/05/2014 12/05/14 | Pending | -- | -- | -- |
| 12/01/2014 12/01/14 | For Sale | $80,190 | -- | $76 / Sq Ft |
Source: Bright MLS
Purchase History
| Date | Type | Sale Price | Title Company |
|---|---|---|---|
| Deed | -- | -- | |
| Special Warranty Deed | $57,400 | Collegiate Title Corp | |
| Quit Claim Deed | -- | None Available | |
| Sheriffs Deed | -- | None Available | |
| Deed | $107,500 | -- |
Source: Public Records
Mortgage History
| Date | Status | Loan Amount | Loan Type |
|---|---|---|---|
| Open | $49,729 | Credit Line Revolving | |
| Open | $172,975 | FHA | |
| Closed | $130,591 | No Value Available | |
| Closed | -- | No Value Available | |
| Previous Owner | $20,000 | New Conventional | |
| Previous Owner | $106,657 | FHA |
Source: Public Records
Similar Homes in the area
Source: Bright MLS
MLS Number: NJCD2100582
APN: 36-10904-0000-00039
Nearby Homes
