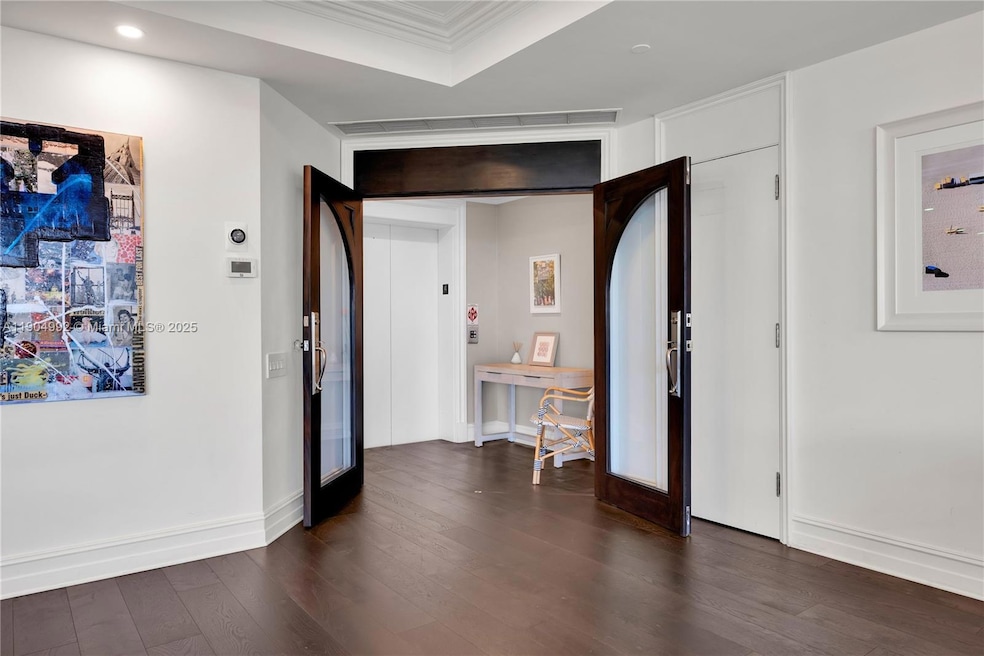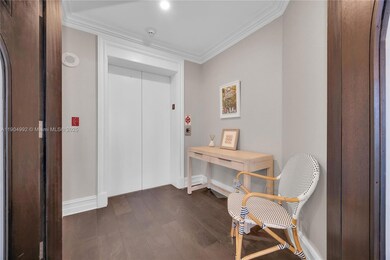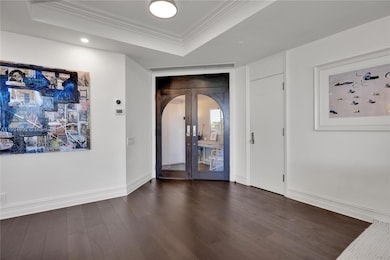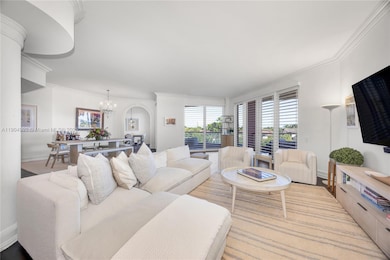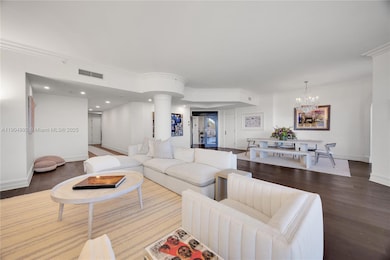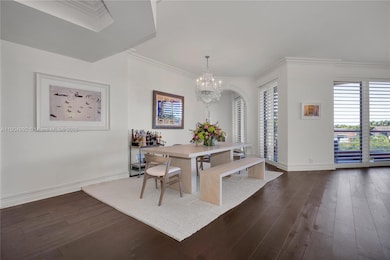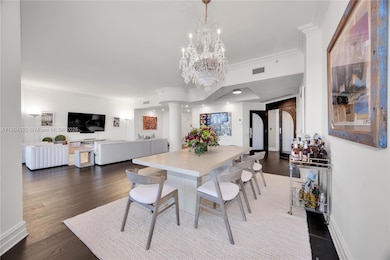Gables Club Tower I & 2 10 Edgewater Dr Unit 4F Floor 4 Coral Gables, FL 33133
Sunrise Point NeighborhoodEstimated payment $19,334/month
Highlights
- Doorman
- Private Dock
- Fitness Center
- Coconut Grove Elementary School Rated A
- Property Fronts a Bay or Harbor
- 3-minute walk to Sunrise Park
About This Home
Beautifully remodeled to perfection with the finest finishes and attention to detail, this exquisite residence at the highly coveted Gables Club offers over 3,100 sq ft of bright, open living space. Featuring French oak wood floors, 3 bedrooms, 3 full baths plus a powder room, a luxurious master suite with his-and-hers closets, and a gourmet stainless-steel kitchen with top-of-the-line Bertazzoni appliances from Italy. Enjoy expansive entertaining areas, a spacious laundry room, and two inviting terraces. Residents enjoy 5-star amenities including 4 tennis courts, 2 pools, spa, salon, 3 gyms, valet, concierge, private elevator, clubhouse, restaurant, and guest suites. Sellers also own a private boat slip available for purchase separately.
Property Details
Home Type
- Condominium
Est. Annual Taxes
- $20,887
Year Built
- Built in 1996 | Remodeled
Lot Details
- Property Fronts a Bay or Harbor
- Home fronts a canal
- East Facing Home
HOA Fees
- $4,574 Monthly HOA Fees
Parking
- 2 Car Attached Garage
Property Views
Home Design
- Entry on the 4th floor
Interior Spaces
- 2,950 Sq Ft Home
- Awning
- Drapes & Rods
- Sliding Windows
- Entrance Foyer
- Combination Dining and Living Room
Kitchen
- Breakfast Area or Nook
- Eat-In Kitchen
- Built-In Oven
- Electric Range
- Dishwasher
- Disposal
Flooring
- Wood
- Marble
Bedrooms and Bathrooms
- 3 Bedrooms
- Primary Bedroom on Main
- Closet Cabinetry
- Walk-In Closet
- Bidet
- Dual Sinks
- Separate Shower in Primary Bathroom
Laundry
- Laundry in Utility Room
- Dryer
- Washer
Home Security
Outdoor Features
- No Fixed Bridges
- Private Dock
- Balcony
Schools
- Coconut Grove Elementary School
- Ponce De Leon Middle School
- Coral Gables High School
Additional Features
- Accessible Elevator Installed
- East of U.S. Route 1
- Central Heating and Cooling System
Listing and Financial Details
- Assessor Parcel Number 03-41-29-066-0600
Community Details
Overview
- High-Rise Condominium
- The Gables Club Condos
- The Gables Condo Subdivision
- 18-Story Property
Amenities
- Doorman
- Valet Parking
- Trash Chute
- Clubhouse
- Community Center
- Party Room
- Secure Lobby
- Elevator
Recreation
- Heated Community Pool
- Community Spa
- Putting Green
Pet Policy
- Breed Restrictions
Security
- Security Guard
- Card or Code Access
- Secure Elevator
- Complex Is Fenced
- Complete Accordion Shutters
- Fire and Smoke Detector
Map
About Gables Club Tower I & 2
Home Values in the Area
Average Home Value in this Area
Tax History
| Year | Tax Paid | Tax Assessment Tax Assessment Total Assessment is a certain percentage of the fair market value that is determined by local assessors to be the total taxable value of land and additions on the property. | Land | Improvement |
|---|---|---|---|---|
| 2025 | $20,306 | $1,186,094 | -- | -- |
| 2024 | $19,810 | $1,152,667 | -- | -- |
| 2023 | $19,810 | $1,119,095 | $0 | $0 |
| 2022 | $19,199 | $1,086,500 | $0 | $0 |
| 2021 | $18,379 | $973,100 | $0 | $0 |
| 2020 | $21,669 | $1,144,800 | $0 | $0 |
| 2019 | $19,934 | $1,060,000 | $0 | $0 |
| 2018 | $17,607 | $949,264 | $0 | $0 |
| 2017 | $19,069 | $1,015,256 | $0 | $0 |
| 2016 | $13,269 | $764,408 | $0 | $0 |
| 2015 | $13,431 | $759,095 | $0 | $0 |
| 2014 | $13,619 | $753,071 | $0 | $0 |
Property History
| Date | Event | Price | List to Sale | Price per Sq Ft |
|---|---|---|---|---|
| 11/10/2025 11/10/25 | For Sale | $2,475,000 | -- | $839 / Sq Ft |
Purchase History
| Date | Type | Sale Price | Title Company |
|---|---|---|---|
| Warranty Deed | $1,250,000 | Attorney | |
| Deed | -- | -- | |
| Special Warranty Deed | -- | Attorney | |
| Deed | $460,000 | -- |
Mortgage History
| Date | Status | Loan Amount | Loan Type |
|---|---|---|---|
| Open | $750,000 | New Conventional | |
| Previous Owner | $800,000 | No Value Available | |
| Previous Owner | -- | No Value Available | |
| Previous Owner | $240,000 | New Conventional |
Source: MIAMI REALTORS® MLS
MLS Number: A11904992
APN: 03-4129-066-0600
- 10 Edgewater Dr Unit 16K
- 10 Edgewater Dr Unit PH-C
- 10 Edgewater Dr Unit 4H
- 60 Edgewater Dr Unit 7A
- 60 Edgewater Dr Unit 7H
- 60 Edgewater Dr Unit LE
- 60 Edgewater Dr Unit 5E
- 60 Edgewater Dr Unit 9H
- 73 Edgewater Dr Unit 3
- 90 Edgewater Dr Unit 305
- 90 Edgewater Dr Unit 718
- 90 Edgewater Dr Unit 805
- 90 Edgewater Dr Unit 1218
- 90 Edgewater Dr Unit 1111
- 90 Edgewater Dr Unit 820
- 90 Edgewater Dr Unit 624
- 90 Edgewater Dr Unit PH23
- 90 Edgewater Dr Unit 505
- 6815 Edgewater Dr Unit 108
- 6815 Edgewater Dr Unit 309
- 95 Edgewater Dr Unit 107
- 1 Edgewater Dr Unit 201
- 11 Edgewater Dr Unit 8
- 6901 Edgewater Dr Unit 311
- 90 Edgewater Dr Unit 212
- 90 Edgewater Dr Unit 1015
- 81 Edgewater Dr Unit 203
- 95 Edgewater Dr Unit 104
- 125 Edgewater Dr Unit 11
- 100 Edgewater Dr Unit 207
- 100 Edgewater Dr Unit 140
- 100 Edgewater Dr Unit 203
- 100 Edgewater Dr Unit 205
- 6911 Sunrise Place
- 150 W Sunrise Ave
- 7015 Mira Flores Ave
- 4444 Ingraham Hwy
- 145 S Prospect Dr
- 4286 S Douglas Rd
- 4255 Lennox Dr
