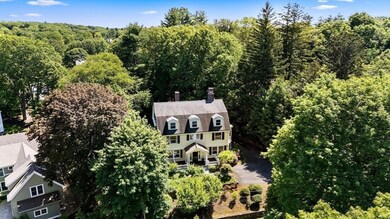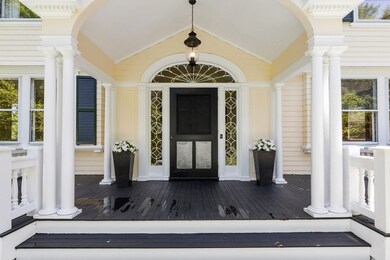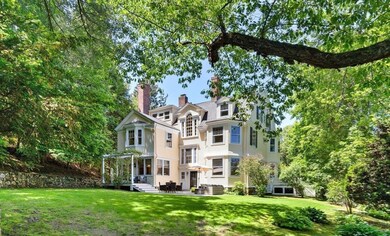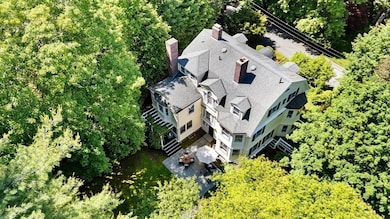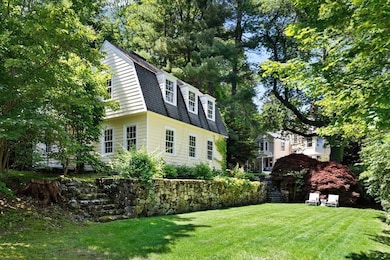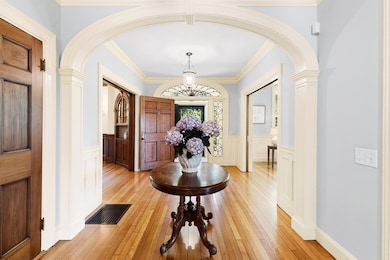10 Eliot Rd Lexington, MA 02421
Munroe Hill NeighborhoodEstimated payment $16,555/month
Highlights
- Open Floorplan
- Custom Closet System
- Fireplace in Primary Bedroom
- Bowman Elementary School Rated A+
- Landscaped Professionally
- Property is near public transit
About This Home
Second chance to own your dream home—buyer closed in April and was relocated for work. A rare architectural gem in Lexington’s coveted Munroe Hill, this Colonial Revival estate sits on an expansive 0.61-acre lot and includes a separate structure with opportunity for an accessory dwelling unit, guest house or studio. Designed by renowned MIT architect Lois Lilley Howe, the main house offers 7 bedrooms, 4 full and 2 half baths, blending historic elegance with thoughtful updates. Inside, you’ll find soaring ceilings, quarter sawn oak floors, intricate millwork, and four fireplaces. The designer chef’s kitchen features a quartz island, top-tier appliances, and a sunny dining nook. French doors open to tranquil outdoor living—porches, a patio, and a sprawling private yard. The second floor offers three bedrooms plus a primary suite with a fireplace. A finished third level includes additional bedrooms, a guest suite, potential gym, and private office. Just a short stroll to Lexington.
Home Details
Home Type
- Single Family
Est. Annual Taxes
- $30,416
Year Built
- Built in 1901
Lot Details
- 0.61 Acre Lot
- Stone Wall
- Landscaped Professionally
- Wooded Lot
- Property is zoned RS
Parking
- 2 Car Detached Garage
- Driveway
- Open Parking
- Off-Street Parking
Home Design
- Colonial Revival Architecture
- Stone Foundation
- Frame Construction
- Wood Roof
Interior Spaces
- 4,839 Sq Ft Home
- Open Floorplan
- Crown Molding
- Wainscoting
- Recessed Lighting
- Decorative Lighting
- Bay Window
- Pocket Doors
- Family Room with Fireplace
- 4 Fireplaces
- Dining Area
- Home Office
- Play Room
- Home Security System
Kitchen
- Breakfast Bar
- Stove
- Range with Range Hood
- Microwave
- Dishwasher
- Stainless Steel Appliances
- Kitchen Island
- Solid Surface Countertops
- Disposal
Flooring
- Wood
- Wall to Wall Carpet
- Ceramic Tile
Bedrooms and Bathrooms
- 7 Bedrooms
- Fireplace in Primary Bedroom
- Primary bedroom located on second floor
- Custom Closet System
- Walk-In Closet
- Pedestal Sink
- Bathtub with Shower
- Separate Shower
Laundry
- Laundry on upper level
- Dryer
- Washer
Eco-Friendly Details
- Energy-Efficient Thermostat
Outdoor Features
- Patio
- Rain Gutters
- Porch
Location
- Property is near public transit
- Property is near schools
Schools
- Lexington Elementary And Middle School
- Lexington High School
Utilities
- Ductless Heating Or Cooling System
- Forced Air Heating and Cooling System
- 3 Cooling Zones
- 2 Heating Zones
- Heating System Uses Natural Gas
- 200+ Amp Service
- Gas Water Heater
Listing and Financial Details
- Assessor Parcel Number 551779
Community Details
Overview
- No Home Owners Association
- Munroe Hill Subdivision
- Near Conservation Area
Amenities
- Shops
Recreation
- Tennis Courts
- Park
- Jogging Path
- Bike Trail
Map
Home Values in the Area
Average Home Value in this Area
Tax History
| Year | Tax Paid | Tax Assessment Tax Assessment Total Assessment is a certain percentage of the fair market value that is determined by local assessors to be the total taxable value of land and additions on the property. | Land | Improvement |
|---|---|---|---|---|
| 2025 | $30,416 | $2,487,000 | $1,132,000 | $1,355,000 |
| 2024 | $29,290 | $2,391,000 | $1,078,000 | $1,313,000 |
| 2023 | $28,912 | $2,224,000 | $980,000 | $1,244,000 |
| 2022 | $27,766 | $2,012,000 | $891,000 | $1,121,000 |
| 2021 | $229 | $1,892,000 | $849,000 | $1,043,000 |
| 2020 | $27,159 | $1,933,000 | $849,000 | $1,084,000 |
| 2019 | $7,856 | $1,837,000 | $808,000 | $1,029,000 |
| 2018 | $242 | $1,724,000 | $748,000 | $976,000 |
| 2017 | $16,455 | $1,734,000 | $713,000 | $1,021,000 |
| 2016 | $24,835 | $1,701,000 | $654,000 | $1,047,000 |
| 2015 | $22,944 | $1,544,000 | $595,000 | $949,000 |
| 2014 | $21,559 | $1,390,000 | $533,000 | $857,000 |
Property History
| Date | Event | Price | List to Sale | Price per Sq Ft |
|---|---|---|---|---|
| 08/23/2025 08/23/25 | Pending | -- | -- | -- |
| 06/12/2025 06/12/25 | For Sale | $2,660,000 | -- | $550 / Sq Ft |
Purchase History
| Date | Type | Sale Price | Title Company |
|---|---|---|---|
| Deed | $2,660,000 | None Available | |
| Quit Claim Deed | $2,660,000 | None Available | |
| Quit Claim Deed | -- | -- | |
| Quit Claim Deed | -- | -- | |
| Quit Claim Deed | -- | -- | |
| Quit Claim Deed | -- | -- | |
| Deed | $856,000 | -- | |
| Deed | $856,000 | -- |
Mortgage History
| Date | Status | Loan Amount | Loan Type |
|---|---|---|---|
| Open | $1,692,500 | Purchase Money Mortgage | |
| Closed | $1,692,500 | Purchase Money Mortgage | |
| Previous Owner | $250,000 | No Value Available | |
| Previous Owner | $764,000 | No Value Available | |
| Previous Owner | $762,700 | Purchase Money Mortgage |
Source: MLS Property Information Network (MLS PIN)
MLS Number: 73390121
APN: LEXI-000039-000000-000027
- 1 Beech Tree Ln
- 1 Tricorne Rd
- 20 Marrett Rd
- 1437 Massachusetts Ave
- 48 Sherburne Rd
- 16 Solomon Pierce Rd
- 7 Lothrop Cir
- 42 Winthrop Rd
- 25 Maple St
- 5 Carnegie Place
- 36 Independence Ave
- 35 Tower Rd
- 197 Woburn St
- 49 Fletcher Ave
- 18 Emerson Gardens Rd Unit 18
- 223 Waltham St
- 42 Grapevine Ave
- 24 Grapevine Ave
- 32 Forest St
- 20 Loring Rd

