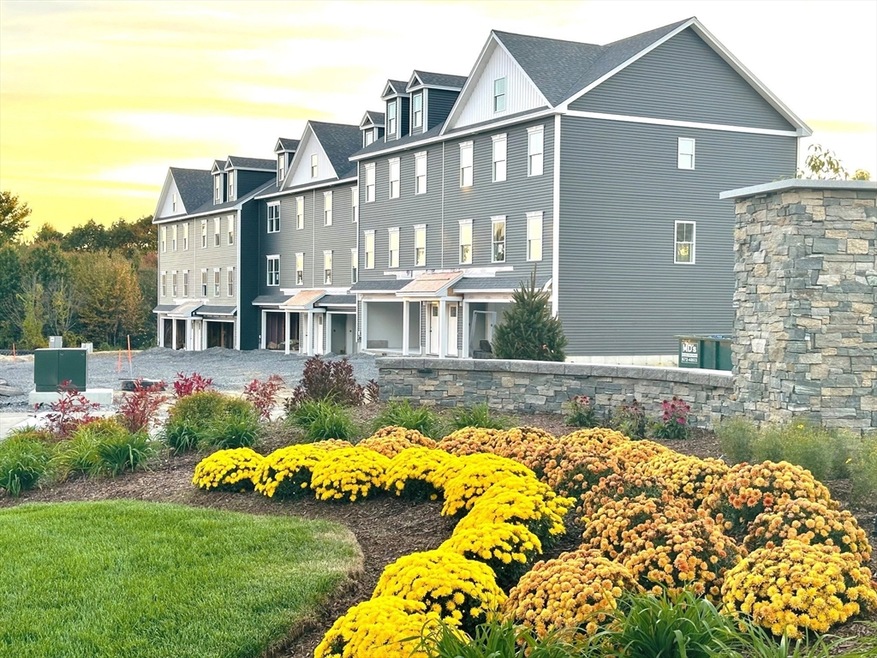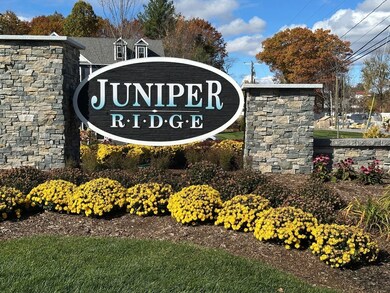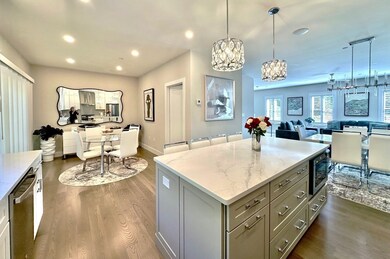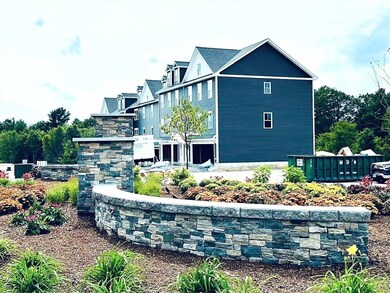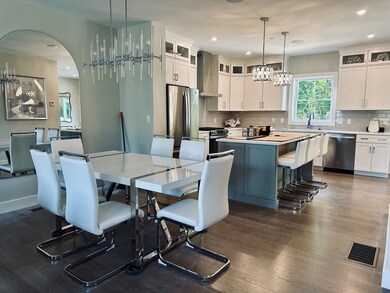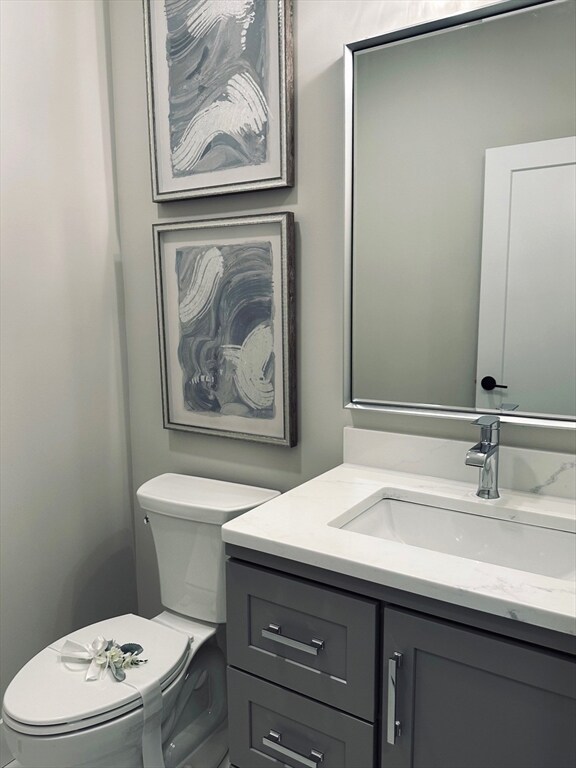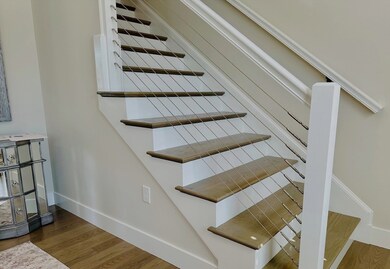10 Elise Ave Unit 5 Londonderry, NH 03053
Estimated payment $4,984/month
Highlights
- Golf Course Community
- 23 Acre Lot
- Landscaped Professionally
- Medical Services
- Open Floorplan
- Deck
About This Home
NEW CONSTRUCTION !! 96 LUXURY TOWNHOUSES - BUILDER INCENTIVES FOR THE FIRST 10 UNITS SOLD! JUNIPER RIDGE CONDOMINIUMS - LUXURY MEETS LIFESTYLE IN LONDONDERRY NH - MINUTES TO RT 93 EXIT 4. CAREFREE CONDO LIVING, SPACIOUS MODERN SUNDRENCHED OPEN SPACES, LIVING ROOM WITH CONTEMPORARY FIREPLACE, OPEN STAIRCASE WITH CABLE RAILINGS, 3 BEDROOMS, 2.5 BATHS, SPACIOUS KITCHEN WITH OVERSIZED ISLAND AND QUARTZ COUNTERTOPS. 1ST FLOOR OFFICE FOR REMOTE EMPLOYEES OR EXTRA FAMILY AREA! ENERGY EFFICIENT DESIGNS. TOWN WATER, SEWER AND ECOMOMICAL NATURAL GAS HEAT AND 2 CAR GARAGE. GREAT COMMUTER LOCATION - CLOSE TO 93, SHOPPING AND AMENITIES. MODELS UNDER CONSTRUCTION WILL BE FURNISHED & OPEN DAILY IN SEPTEMBER. This condominium has not yet been registered by the New Hampshire Consumer Protection and Antitrust Bureau of the Attorney General’s Office. Department of Justice. Until such time as registration has been issued, only non-binding reservation agreements may be accepted.
Townhouse Details
Home Type
- Townhome
Year Built
- Built in 2025
Lot Details
- Two or More Common Walls
- Landscaped Professionally
- Sprinkler System
HOA Fees
- $376 Monthly HOA Fees
Parking
- 2 Car Attached Garage
- Tuck Under Parking
- Garage Door Opener
- Open Parking
Home Design
- Entry on the 1st floor
- Frame Construction
- Blown-In Insulation
- Shingle Roof
- Metal Roof
Interior Spaces
- 1,870 Sq Ft Home
- 3-Story Property
- Open Floorplan
- Ceiling Fan
- Decorative Lighting
- Light Fixtures
- Insulated Windows
- Window Screens
- Sliding Doors
- Insulated Doors
- Living Room with Fireplace
- Home Office
- Laundry in unit
- Basement
Kitchen
- Breakfast Bar
- Stove
- Range
- Microwave
- Dishwasher
- Disposal
Flooring
- Engineered Wood
- Wall to Wall Carpet
- Tile
Bedrooms and Bathrooms
- 3 Bedrooms
- Primary bedroom located on second floor
- Walk-In Closet
- Dual Vanity Sinks in Primary Bathroom
Schools
- Matthew Thorton Elementary School
- Londonderry Middle School
- Londonderry High School
Utilities
- Forced Air Heating and Cooling System
- 2 Cooling Zones
- 2 Heating Zones
- Heating System Uses Natural Gas
- 200+ Amp Service
- High Speed Internet
Additional Features
- Deck
- Property is near schools
Listing and Financial Details
- Legal Lot and Block 7 / 11C
Community Details
Overview
- Association fees include water, insurance, maintenance structure, ground maintenance, snow removal, reserve funds
- 5 Units
- Juniper Ridge Community
Amenities
- Medical Services
- Shops
Recreation
- Golf Course Community
Pet Policy
- Call for details about the types of pets allowed
Map
Home Values in the Area
Average Home Value in this Area
Property History
| Date | Event | Price | List to Sale | Price per Sq Ft |
|---|---|---|---|---|
| 08/12/2025 08/12/25 | Pending | -- | -- | -- |
| 08/03/2025 08/03/25 | For Sale | $734,900 | -- | $393 / Sq Ft |
Source: MLS Property Information Network (MLS PIN)
MLS Number: 73412964
- 1 Elise Ave Unit Lot 96
- 36 Elise Ave Unit Lot 18
- 10 Elise Ave Unit Lot 5
- 7 Elise Ave Unit Lot 93
- 8 Elise Ave Unit Lot 4
- 40 Elise Ave Unit Lot 20
- 14 Elise Ave Unit 7
- 12 Elise Ave Unit 6
- 3 Elise Ave Unit 95
- 12 Morrison Dr
- 47 Winding Pond Rd
- 21 Lincoln Dr
- 24 Sheffield Way
- 107a Gilcreast Rd Unit A
- 267 Winding Pond Rd
- 83 Beech Terrace
- 6 Sugar Plum Ln
- 124 Capitol Hill Dr
- 119 Stonegate Ln
- 36 Stonegate Ln
