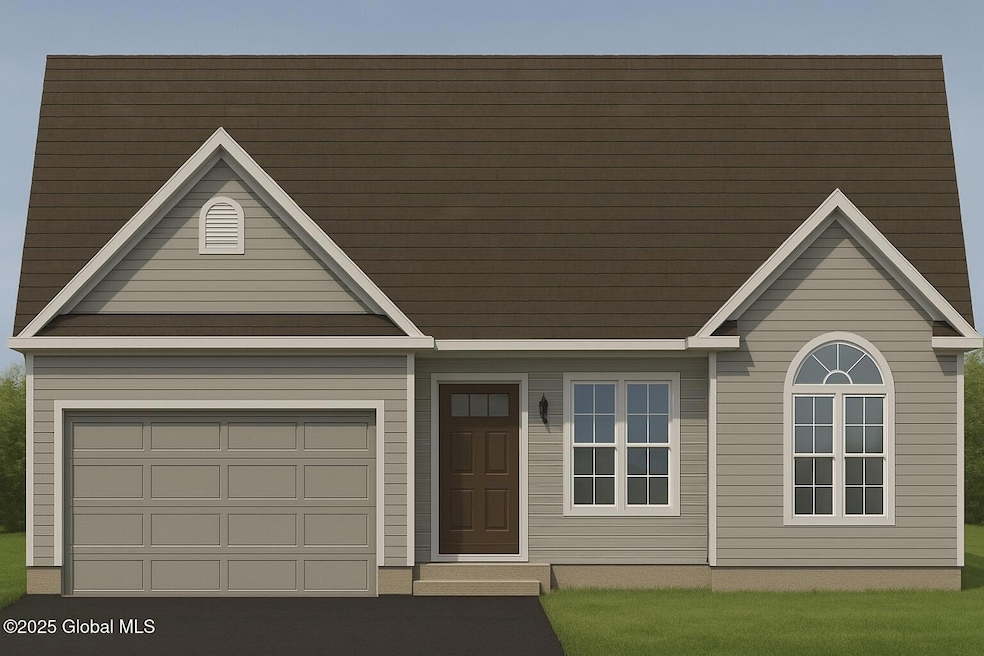10 Elm Ave E Selkirk, NY 12158
Estimated payment $2,921/month
Total Views
55,898
3
Beds
2
Baths
1,700
Sq Ft
$315
Price per Sq Ft
Highlights
- New Construction
- Ranch Style House
- Shutters
- Deck
- No HOA
- 3-minute walk to Maple Ridge Park
About This Home
New Construction single family ranch house to be built. Great opportunity to live in a central location of Albany County. Close proximity to highways (exit 23 NYS Thruway), shopping and area parks. This property offers a 0.34 acres lot which includes public water, sewer and gas at roadside.
Listing Agent
Salisbury Real Estate Services License #30TR0328234 Listed on: 05/05/2025
Home Details
Home Type
- Single Family
Lot Details
- 0.34 Acre Lot
- Lot Dimensions are 100.7x130.5
- Level Lot
- Cleared Lot
- Property is zoned Single Residence
Parking
- 2 Car Attached Garage
- Driveway
Home Design
- New Construction
- Ranch Style House
- Shingle Roof
- Vinyl Siding
- Concrete Perimeter Foundation
- Asphalt
Interior Spaces
- 1,700 Sq Ft Home
- Insulated Windows
- Shutters
- Window Screens
- Living Room with Fireplace
- Dining Room
- Basement Fills Entire Space Under The House
- Laundry Room
Kitchen
- Range
- Microwave
- Dishwasher
Flooring
- Tile
- Vinyl
Bedrooms and Bathrooms
- 3 Bedrooms
- Walk-In Closet
- Bathroom on Main Level
- 2 Full Bathrooms
Home Security
- Carbon Monoxide Detectors
- Fire and Smoke Detector
Outdoor Features
- Deck
Schools
- Aw Becker Elementary School
- Ravena Coeymans Selkirk High School
Utilities
- Forced Air Heating and Cooling System
- Heating System Uses Natural Gas
- 200+ Amp Service
- Grinder Pump
- Cable TV Available
Community Details
- No Home Owners Association
Listing and Financial Details
- Legal Lot and Block 23.002 / 2
- Assessor Parcel Number 012200 109.00-2-23.2
Map
Create a Home Valuation Report for This Property
The Home Valuation Report is an in-depth analysis detailing your home's value as well as a comparison with similar homes in the area
Home Values in the Area
Average Home Value in this Area
Tax History
| Year | Tax Paid | Tax Assessment Tax Assessment Total Assessment is a certain percentage of the fair market value that is determined by local assessors to be the total taxable value of land and additions on the property. | Land | Improvement |
|---|---|---|---|---|
| 2024 | $1,976 | $65,000 | $65,000 | $0 |
| 2023 | $3,344 | $65,000 | $65,000 | $0 |
| 2022 | $1,998 | $65,000 | $65,000 | $0 |
| 2021 | $1,998 | $65,000 | $65,000 | $0 |
| 2020 | -- | $65,000 | $65,000 | $0 |
Source: Public Records
Property History
| Date | Event | Price | List to Sale | Price per Sq Ft | Prior Sale |
|---|---|---|---|---|---|
| 05/05/2025 05/05/25 | For Sale | $535,000 | +3466.7% | $315 / Sq Ft | |
| 03/05/2024 03/05/24 | Sold | $15,000 | -50.0% | -- | View Prior Sale |
| 01/12/2024 01/12/24 | Pending | -- | -- | -- | |
| 11/17/2023 11/17/23 | For Sale | $30,000 | -- | -- |
Source: Global MLS
Purchase History
| Date | Type | Sale Price | Title Company |
|---|---|---|---|
| Warranty Deed | $30,000 | None Listed On Document |
Source: Public Records
Source: Global MLS
MLS Number: 202516669
APN: 012200 109.00-2-23.2
Nearby Homes
- 32 Heritage Way
- 59 Heritage Way
- 38 Heritage Way
- L33 Elm Ave E
- 49 Heritage Way
- 8 Seville Way
- 30 Crescent Creek Way
- 74 Stony Brook Dr
- 983 US Route 9w
- 14 Seville Way
- 42 Wildwood Ln
- 38 Commonwealth Dr
- 48 Commonwealth Dr
- 8 Malden Ln
- 5 York Rd
- 505 Elm Ave
- 77 Somerset Dr
- 8 Sherbrook Dr
- 102 Brightonwood Rd
- 24 Bain Dr
- 2 Mystic Ln
- 1035 Us Route 9w
- 122 Fairlawn Dr
- 4 Ives St
- 7 Patterson Dr
- 236 Glenmont Rd
- 6 Parker Mathusa Place
- 1 Juniper Dr
- 34 Skyridge Ln
- 10 Darroch Rd
- 40 Hanover Dr
- 63 Mansion Blvd
- 14 Bohl Ave Unit 1
- 25 Mcalpin St Unit 1
- 98 Mount Hope Dr
- 23 Hampton St Unit 2
- 1 Southern Blvd Unit 1, Albany, NY
- 17 Cuyler Ave Unit 2nd Floor
- 17 Cuyler Ave Unit 1ST FLOOR
- 25 Cuyler Ave Unit FL 2
Your Personal Tour Guide
Ask me questions while you tour the home.

