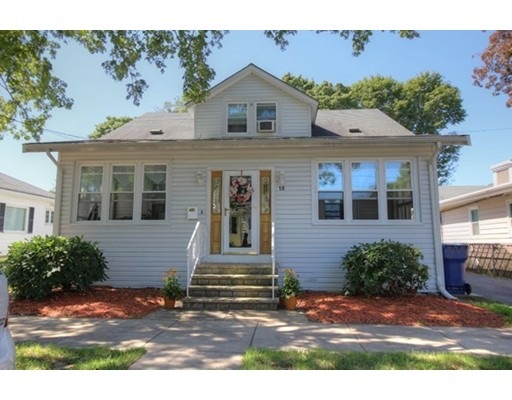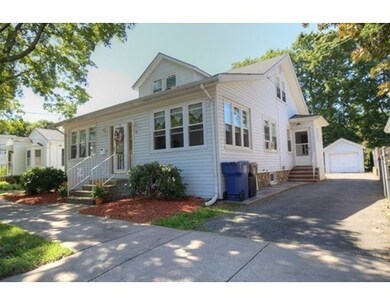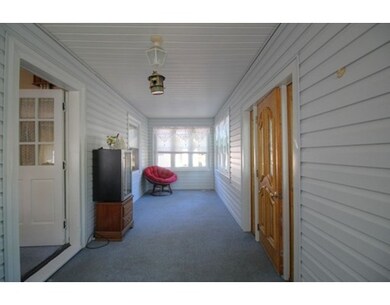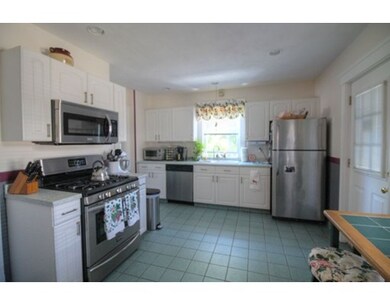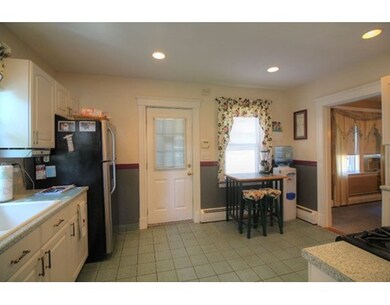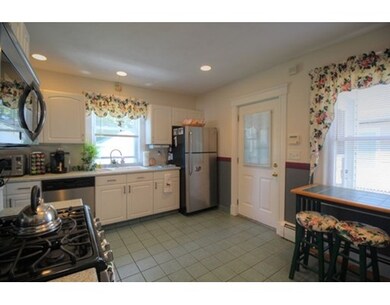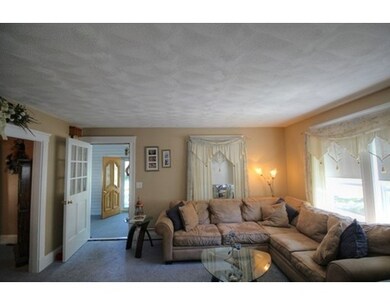
10 Elm Ave Salem, MA 01970
Vinnin Square NeighborhoodAbout This Home
As of December 2021Nestled down a quiet dead end street in a highly desired South Salem neighborhood, this beautiful cape offers 4 bedrooms, 2 full baths and an updated kitchen. First level you will find a master bedroom and bath, kitchen, living room, dining room and a spacious 3 season porch. Upstairs you will find 3 additional bedrooms and a full bath. Some past updates are; roof and vinyl siding, stainless steel kitchen appliances and washer/dryer (less than 3 year old), 2-zone gas heating and more. Spacious and flat back yard to entertain in. One car detached garage that can be used in multiple ways. Steps away from 1A, Vinnin Square, shopping, restaurants, commuter rail and local beaches. House was deleaded when current owner purchased it. Paperwork in hand. This beautiful home has been well maintained and is awaiting your family to make it home.
Last Agent to Sell the Property
Maloney Properties, Inc. Listed on: 08/18/2016
Last Buyer's Agent
Jacquelyn Julian
Keller Williams Realty Evolution License #453009710

Home Details
Home Type
Single Family
Est. Annual Taxes
$6,459
Year Built
1924
Lot Details
0
Listing Details
- Lot Description: Paved Drive
- Property Type: Single Family
- Lead Paint: Certified Treated
- Special Features: None
- Property Sub Type: Detached
- Year Built: 1924
Interior Features
- Appliances: Range, Dishwasher, Refrigerator, Washer, Dryer
- Has Basement: Yes
- Primary Bathroom: Yes
- Number of Rooms: 7
- Amenities: Shopping, Swimming Pool, Tennis Court, Park, Walk/Jog Trails, Golf Course, Medical Facility, Laundromat, Bike Path, Highway Access, House of Worship, Marina, Private School, Public School, T-Station, University, Other (See Remarks)
- Electric: 100 Amps
- Energy: Insulated Windows
- Flooring: Tile, Wall to Wall Carpet
- Interior Amenities: Security System, Whole House Fan
- Bedroom 2: Second Floor
- Bedroom 3: Second Floor
- Kitchen: First Floor
- Living Room: First Floor
- Master Bedroom: First Floor
- Dining Room: First Floor
- Oth1 Room Name: Office
- Oth2 Room Name: Sun Room
Exterior Features
- Roof: Asphalt/Fiberglass Shingles
- Exterior: Vinyl
- Exterior Features: Porch - Enclosed
- Foundation: Other (See Remarks)
- Beach Ownership: Public
Garage/Parking
- Garage Parking: Detached, Storage, Work Area
- Garage Spaces: 1
- Parking: Off-Street
- Parking Spaces: 3
Utilities
- Cooling: Window AC
- Heating: Hot Water Baseboard, Gas
- Heat Zones: 2
- Hot Water: Natural Gas
- Utility Connections: for Gas Range, for Gas Oven, for Gas Dryer, Washer Hookup
- Sewer: City/Town Sewer
- Water: City/Town Water
Lot Info
- Assessor Parcel Number: M:21 L:0203
- Zoning: R1
Ownership History
Purchase Details
Home Financials for this Owner
Home Financials are based on the most recent Mortgage that was taken out on this home.Purchase Details
Home Financials for this Owner
Home Financials are based on the most recent Mortgage that was taken out on this home.Purchase Details
Purchase Details
Similar Homes in Salem, MA
Home Values in the Area
Average Home Value in this Area
Purchase History
| Date | Type | Sale Price | Title Company |
|---|---|---|---|
| Not Resolvable | $550,000 | None Available | |
| Not Resolvable | $371,000 | -- | |
| Foreclosure Deed | $98,000 | -- | |
| Deed | $171,000 | -- |
Mortgage History
| Date | Status | Loan Amount | Loan Type |
|---|---|---|---|
| Open | $522,500 | Purchase Money Mortgage | |
| Previous Owner | $364,280 | FHA | |
| Previous Owner | $50,000 | No Value Available | |
| Previous Owner | $183,000 | No Value Available |
Property History
| Date | Event | Price | Change | Sq Ft Price |
|---|---|---|---|---|
| 12/23/2021 12/23/21 | Sold | $550,000 | +2.0% | $310 / Sq Ft |
| 11/14/2021 11/14/21 | Pending | -- | -- | -- |
| 10/19/2021 10/19/21 | For Sale | $539,000 | +45.3% | $304 / Sq Ft |
| 10/20/2016 10/20/16 | Sold | $371,000 | +3.1% | $252 / Sq Ft |
| 09/06/2016 09/06/16 | Pending | -- | -- | -- |
| 08/30/2016 08/30/16 | For Sale | $359,900 | 0.0% | $245 / Sq Ft |
| 08/27/2016 08/27/16 | Pending | -- | -- | -- |
| 08/18/2016 08/18/16 | For Sale | $359,900 | -- | $245 / Sq Ft |
Tax History Compared to Growth
Tax History
| Year | Tax Paid | Tax Assessment Tax Assessment Total Assessment is a certain percentage of the fair market value that is determined by local assessors to be the total taxable value of land and additions on the property. | Land | Improvement |
|---|---|---|---|---|
| 2025 | $6,459 | $569,600 | $208,300 | $361,300 |
| 2024 | $6,250 | $537,900 | $197,900 | $340,000 |
| 2023 | $6,029 | $481,900 | $182,700 | $299,200 |
| 2022 | $5,425 | $409,400 | $176,600 | $232,800 |
| 2021 | $5,342 | $387,100 | $164,400 | $222,700 |
| 2020 | $5,173 | $358,000 | $155,300 | $202,700 |
| 2019 | $5,154 | $341,300 | $147,400 | $193,900 |
| 2018 | $5,000 | $325,100 | $140,100 | $185,000 |
| 2017 | $4,647 | $293,000 | $118,100 | $174,900 |
| 2016 | $4,507 | $287,600 | $112,700 | $174,900 |
| 2015 | $4,408 | $268,600 | $103,500 | $165,100 |
Agents Affiliated with this Home
-
S
Seller's Agent in 2021
Steven Belesis
Citylight Homes LLC
(978) 977-0050
1 in this area
66 Total Sales
-
E
Buyer's Agent in 2021
Euclides Gonzalez
Cameron Prestige, LLC
-

Seller's Agent in 2016
Claire Kotzampaltiris
Maloney Properties, Inc.
(781) 974-2463
77 Total Sales
-
J
Buyer's Agent in 2016
Jacquelyn Julian
Keller Williams Realty Evolution
Map
Source: MLS Property Information Network (MLS PIN)
MLS Number: 72055515
APN: SALE-000021-000000-000203
- 8 Linden Ave
- 6 Loring Hills Ave Unit C3
- 6 Loring Hills Ave Unit G4
- 25 Valiant Way Unit 25
- 64 Valiant Way
- 50 Freedom Hollow Unit 407
- 50 Freedom Hollow Unit 303
- 87 Freedom Hollow
- 10 Freedom Hollow
- 71 Weatherly Dr Unit 71
- 70 Weatherly Dr Unit 306
- 18 Winthrop Ave
- 6 Hayes Rd
- 5 Winthrop Ave
- 406 Paradise Rd Unit 2P
- 11 Pickman Rd
- 4 Arnold Dr Unit C
- 40 Londonderry Rd
- 11 Stratford Rd
- 5 Bar Link Way Unit 5
