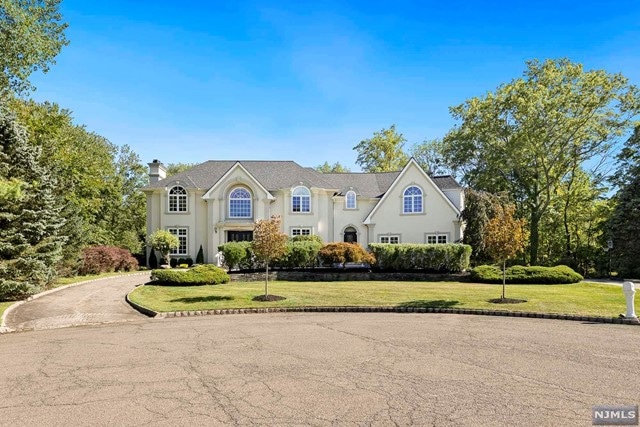
$1,399,000
- 4 Beds
- 4.5 Baths
- 594 W Saddle River Rd
- Upper Saddle River, NJ
Beautifully maintained farmhouse colonial with heated inground gunite pool with electronic cover and large multi-level patio. 1st floor office/library with full bath, living room opens to dining room, large kitchen/breakfast area and family room with fireplace. The 2nd floor has 4 generous bedrooms, the primary offering an alcove sitting room, large walk-in-closet and private bath. Finished
Vicki Gaily Special Properties, Division Brook Hollow Group, Inc.
