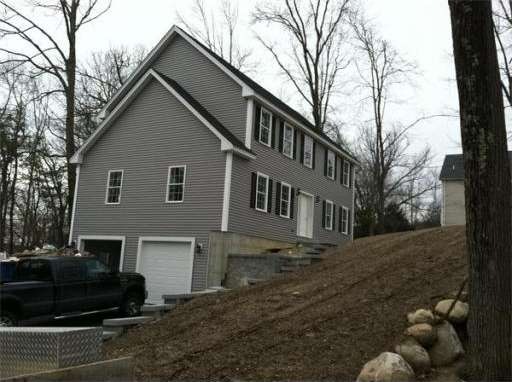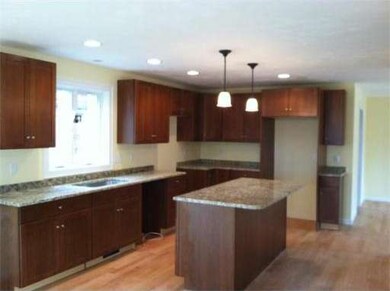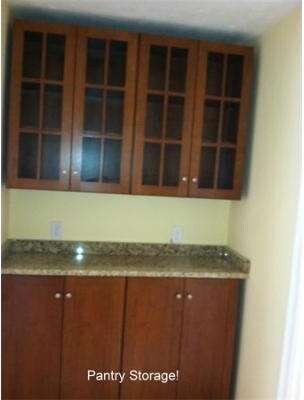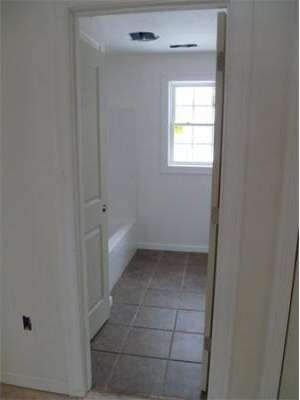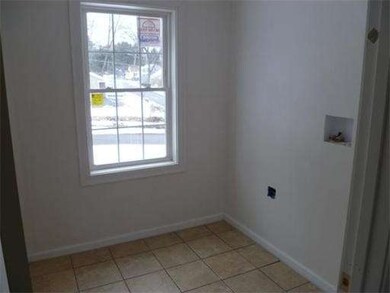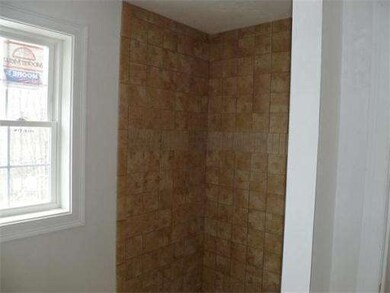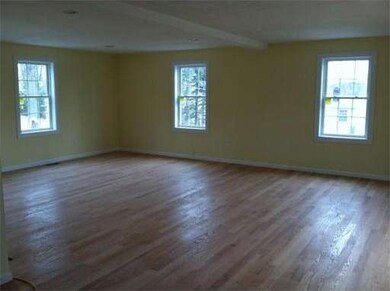
10 Emerson Dr Littleton, MA 01460
Littleton Common NeighborhoodAbout This Home
As of February 2015New construction, open floor plan, 3 bedroom colonial w/ great views of Long Lake.This home boasts cherry cabinets, large island with granite counters in the kitchen, glass fridge in island, pantry,all stainless steel appliances INCLUDED , 3" hardwood floors. Large master bedroom with custom tile master bath & walk in closet! 2nd floor laundry room w/ walk up attic, sheet rocked lower level, central air included, over sized 2 car garage, walk out basement. Fireplace at an additional cost.
Last Agent to Sell the Property
Keller Williams Realty Boston Northwest Listed on: 05/27/2011

Home Details
Home Type
Single Family
Est. Annual Taxes
$88
Year Built
2011
Lot Details
0
Listing Details
- Lot Description: Corner
- Special Features: None
- Property Sub Type: Detached
- Year Built: 2011
Interior Features
- Has Basement: Yes
- Primary Bathroom: Yes
- Number of Rooms: 6
- Amenities: Walk/Jog Trails, Conservation Area, House of Worship, Public School
- Electric: 200 Amps
- Energy: Insulated Windows, Insulated Doors
- Flooring: Wood, Tile, Wall to Wall Carpet
- Insulation: Full
- Interior Amenities: Cable Available
- Basement: Full
- Bedroom 2: Second Floor, 14X11
- Bedroom 3: Second Floor, 14X12
- Bathroom #1: First Floor
- Bathroom #2: Second Floor
- Bathroom #3: Second Floor
- Kitchen: First Floor, 20X12
- Laundry Room: Second Floor, 6X6
- Living Room: First Floor, 18X26
- Master Bedroom: Second Floor, 17X14
- Dining Room: First Floor, 14X16
Exterior Features
- Construction: Frame
- Exterior: Vinyl
- Exterior Features: Deck
- Foundation: Poured Concrete
Garage/Parking
- Garage Parking: Attached, Under
- Garage Spaces: 2
- Parking: Off-Street
- Parking Spaces: 6
Utilities
- Cooling Zones: 1
- Heat Zones: 2
- Hot Water: Electric
- Water/Sewer: City/Town Water, Private Sewerage
Condo/Co-op/Association
- HOA: No
Ownership History
Purchase Details
Purchase Details
Home Financials for this Owner
Home Financials are based on the most recent Mortgage that was taken out on this home.Purchase Details
Home Financials for this Owner
Home Financials are based on the most recent Mortgage that was taken out on this home.Purchase Details
Similar Homes in Littleton, MA
Home Values in the Area
Average Home Value in this Area
Purchase History
| Date | Type | Sale Price | Title Company |
|---|---|---|---|
| Quit Claim Deed | -- | -- | |
| Not Resolvable | $357,000 | -- | |
| Not Resolvable | $200,000 | -- | |
| Deed | -- | -- |
Mortgage History
| Date | Status | Loan Amount | Loan Type |
|---|---|---|---|
| Previous Owner | $84,000 | New Conventional | |
| Previous Owner | $729,800 | Commercial |
Property History
| Date | Event | Price | Change | Sq Ft Price |
|---|---|---|---|---|
| 02/27/2015 02/27/15 | Sold | $357,000 | 0.0% | $267 / Sq Ft |
| 02/15/2015 02/15/15 | Pending | -- | -- | -- |
| 01/28/2015 01/28/15 | Off Market | $357,000 | -- | -- |
| 12/19/2014 12/19/14 | For Sale | $369,000 | +84.5% | $276 / Sq Ft |
| 05/30/2014 05/30/14 | Sold | $200,000 | 0.0% | $173 / Sq Ft |
| 05/02/2014 05/02/14 | Pending | -- | -- | -- |
| 04/04/2014 04/04/14 | Off Market | $200,000 | -- | -- |
| 03/28/2014 03/28/14 | For Sale | $219,000 | -45.2% | $190 / Sq Ft |
| 05/01/2012 05/01/12 | Sold | $399,900 | 0.0% | $190 / Sq Ft |
| 04/30/2012 04/30/12 | Pending | -- | -- | -- |
| 03/13/2012 03/13/12 | Price Changed | $399,900 | -2.2% | $190 / Sq Ft |
| 01/25/2012 01/25/12 | Price Changed | $408,999 | 0.0% | $195 / Sq Ft |
| 12/02/2011 12/02/11 | For Sale | $409,000 | +2.3% | $195 / Sq Ft |
| 11/27/2011 11/27/11 | Off Market | $399,900 | -- | -- |
| 10/18/2011 10/18/11 | Price Changed | $409,000 | -4.7% | $195 / Sq Ft |
| 10/11/2011 10/11/11 | For Sale | $429,000 | +7.3% | $204 / Sq Ft |
| 08/31/2011 08/31/11 | Off Market | $399,900 | -- | -- |
| 07/20/2011 07/20/11 | Price Changed | $429,000 | +13.2% | $204 / Sq Ft |
| 05/27/2011 05/27/11 | For Sale | $379,000 | -- | $180 / Sq Ft |
Tax History Compared to Growth
Tax History
| Year | Tax Paid | Tax Assessment Tax Assessment Total Assessment is a certain percentage of the fair market value that is determined by local assessors to be the total taxable value of land and additions on the property. | Land | Improvement |
|---|---|---|---|---|
| 2025 | $88 | $589,500 | $198,300 | $391,200 |
| 2024 | $8,704 | $586,500 | $198,300 | $388,200 |
| 2023 | $8,330 | $512,600 | $189,300 | $323,300 |
| 2022 | $8,239 | $465,200 | $189,300 | $275,900 |
| 2021 | $7,687 | $434,300 | $178,400 | $255,900 |
| 2020 | $7,167 | $403,300 | $148,500 | $254,800 |
| 2019 | $7,037 | $385,800 | $125,900 | $259,900 |
| 2018 | $6,585 | $363,000 | $129,200 | $233,800 |
| 2017 | $6,323 | $348,400 | $122,700 | $225,700 |
| 2016 | $6,151 | $347,700 | $122,700 | $225,000 |
| 2015 | $4,130 | $228,200 | $106,600 | $121,600 |
Agents Affiliated with this Home
-

Seller's Agent in 2015
Paige Haley
Blue Point Realty, LLC
(978) 265-1610
45 Total Sales
-

Seller's Agent in 2014
Cheryl Cowley
Cowley Associates
(978) 337-3580
12 in this area
55 Total Sales
-
M
Seller's Agent in 2012
Matthew Field
Keller Williams Realty Boston Northwest
2 Total Sales
Map
Source: MLS Property Information Network (MLS PIN)
MLS Number: 71239437
APN: LITT-000017U-000135
