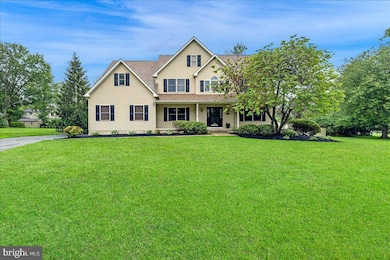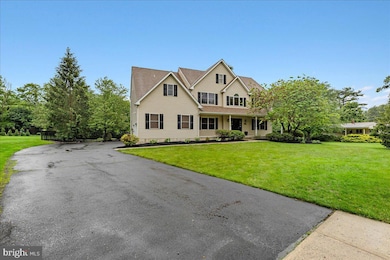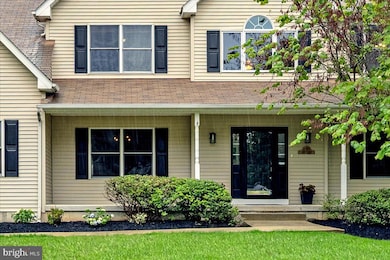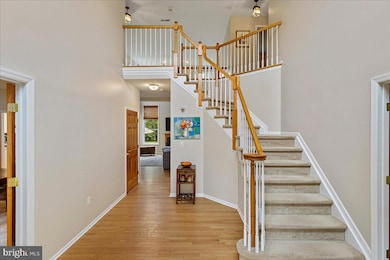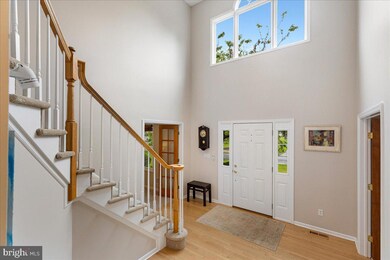
10 Evans Ln Lawrence Township, NJ 08648
Lawrenceville NeighborhoodEstimated payment $6,196/month
Highlights
- In Ground Pool
- View of Trees or Woods
- Colonial Architecture
- Lawrence High School Rated A-
- Curved or Spiral Staircase
- Traditional Floor Plan
About This Home
Your Private Paradise Awaits! Situated on a beautifully landscaped -acre cul-de-sac lot in one of Lawrenceville's sought-after enclaves of custom homes, this 5-bedroom, 3-full bath residence represents gracious living, style, and comfort. From the moment you step into the grand two-story foyer, you'll be captivated by the thoughtful layout that defines every inch of this well maintained home. Framed by formal living and dining rooms, the entry sets the tone for refined entertaining and everyday living. At the heart of the home is a soaring two-story family room, anchored by a dramatic wood burning fireplace and floor to ceiling windows that flood the space with natural light. This open-concept space flows seamlessly into the kitchen, complete with a large center island, New (2025) Stainless appliances, and a sunny breakfast area-perfect for gathering with family and friends. A versatile first-floor bedroom/office adjacent to a full bath, offers the ideal setup for an in-law suite or separate guest retreat. Upstairs, the luxurious primary suite, featuring 3 closets, including dual walk-ins and a sumptuous 5-piece bath with soaking tub, separate shower, and dual vanities. Three additional great sized bedrooms and hall bath complete the upper level. The fully finished basement is an entertainer’s dream, boasting a billiard room, game/media area and sleek dry bar—offering endless possibilities for recreation and relaxation. There is also a generously sized laundry room and separate utility/storage room. Step outside to your own resort-style backyard oasis, complete with custom paver patios, a sparkling in-ground pool with waterfall, and upscale fencing—all surrounded by lush landscaping designed for maximum privacy and enjoyment. Additional highlights include, Mudroom access to the two car oversized garage, two-zone heating and cooling for year-round comfort, security system, and more . A 1 year American Home Shield Warranty is also included. Prime commuter location with easy access to NYC/PA trains, major highways, shopping, parks, and the charming nearby village of Lawrenceville. Just minutes to vibrant downtown Princeton. This wonderful home offers a blend of luxury, function, and location.
Last Listed By
Coldwell Banker Residential Brokerage-Princeton Jct Listed on: 05/28/2025

Open House Schedule
-
Sunday, June 01, 20251:00 to 4:00 pm6/1/2025 1:00:00 PM +00:006/1/2025 4:00:00 PM +00:00Add to Calendar
Home Details
Home Type
- Single Family
Est. Annual Taxes
- $16,248
Year Built
- Built in 2002
Lot Details
- 0.53 Acre Lot
- Cul-De-Sac
- Level Lot
- Back, Front, and Side Yard
- Property is in very good condition
- Property is zoned R-2A
HOA Fees
- $33 Monthly HOA Fees
Parking
- 2 Car Attached Garage
- 6 Driveway Spaces
- Garage Door Opener
Home Design
- Colonial Architecture
- Shingle Roof
- Vinyl Siding
- Concrete Perimeter Foundation
Interior Spaces
- 3,140 Sq Ft Home
- Property has 2 Levels
- Traditional Floor Plan
- Curved or Spiral Staircase
- Cathedral Ceiling
- Ceiling Fan
- Skylights
- Wood Burning Fireplace
- Electric Fireplace
- Window Treatments
- Family Room Off Kitchen
- Living Room
- Formal Dining Room
- Views of Woods
- Attic Fan
Kitchen
- Eat-In Kitchen
- Built-In Oven
- Cooktop
- Dishwasher
Flooring
- Wood
- Wall to Wall Carpet
- Tile or Brick
Bedrooms and Bathrooms
- En-Suite Primary Bedroom
- En-Suite Bathroom
- Walk-In Closet
- Whirlpool Bathtub
- Walk-in Shower
Partially Finished Basement
- Basement Fills Entire Space Under The House
- Laundry in Basement
Outdoor Features
- In Ground Pool
- Patio
- Exterior Lighting
Location
- Suburban Location
Schools
- Lawrence Middle School
- Lawrence High School
Utilities
- Forced Air Heating and Cooling System
- Natural Gas Water Heater
- Cable TV Available
Community Details
- Association fees include common area maintenance
Listing and Financial Details
- Coming Soon on 5/31/25
- Tax Lot 00120 03
- Assessor Parcel Number 07-05401-00120 03
Map
Home Values in the Area
Average Home Value in this Area
Tax History
| Year | Tax Paid | Tax Assessment Tax Assessment Total Assessment is a certain percentage of the fair market value that is determined by local assessors to be the total taxable value of land and additions on the property. | Land | Improvement |
|---|---|---|---|---|
| 2024 | $17,700 | $583,000 | $136,500 | $446,500 |
| 2023 | $17,700 | $583,000 | $136,500 | $446,500 |
| 2022 | $17,379 | $583,000 | $136,500 | $446,500 |
| 2021 | $17,158 | $583,000 | $136,500 | $446,500 |
| 2020 | $16,919 | $583,000 | $136,500 | $446,500 |
| 2019 | $16,703 | $583,000 | $136,500 | $446,500 |
| 2018 | $16,324 | $583,000 | $136,500 | $446,500 |
| 2017 | $16,248 | $583,000 | $136,500 | $446,500 |
| 2016 | $16,009 | $583,000 | $136,500 | $446,500 |
| 2015 | $15,566 | $583,000 | $136,500 | $446,500 |
| 2014 | $15,275 | $583,000 | $136,500 | $446,500 |
Property History
| Date | Event | Price | Change | Sq Ft Price |
|---|---|---|---|---|
| 08/01/2017 08/01/17 | Sold | $685,000 | -2.1% | $196 / Sq Ft |
| 06/30/2017 06/30/17 | Pending | -- | -- | -- |
| 06/12/2017 06/12/17 | Pending | -- | -- | -- |
| 06/03/2017 06/03/17 | For Sale | $700,000 | -- | $200 / Sq Ft |
Purchase History
| Date | Type | Sale Price | Title Company |
|---|---|---|---|
| Deed | $685,000 | Liberty Absract Inc | |
| Deed | $452,144 | -- | |
| Deed | $452,100 | -- |
Mortgage History
| Date | Status | Loan Amount | Loan Type |
|---|---|---|---|
| Open | $149,664 | Credit Line Revolving | |
| Closed | $65,913 | Credit Line Revolving | |
| Open | $552,500 | New Conventional | |
| Previous Owner | $381,550 | Adjustable Rate Mortgage/ARM | |
| Previous Owner | $397,900 | Purchase Money Mortgage |
Similar Homes in Lawrence Township, NJ
Source: Bright MLS
MLS Number: NJME2059998
APN: 07-05401-0000-00120-03
- 34 Schindler Ct Unit 17
- 34 Schindler Ct
- 74 Schindler Ct
- 8 Trafalgar Ct
- 183 Spring Beauty Dr
- 5 Klockner Ct
- 18 Navesink Dr
- 90 Denow Rd
- 222 Federal Point Blvd
- 8 Andrew Dr
- 171 Federal Point Blvd
- 15 Hamilton Ct
- 23 Wyckoff Dr
- 92 Traditions Way
- 27 Tamar Ct
- 15 Coburn Rd
- 102 Bergen St
- 86 Bunker Hill Rd
- D20 Carver Place
- 4 Barclay Ct

