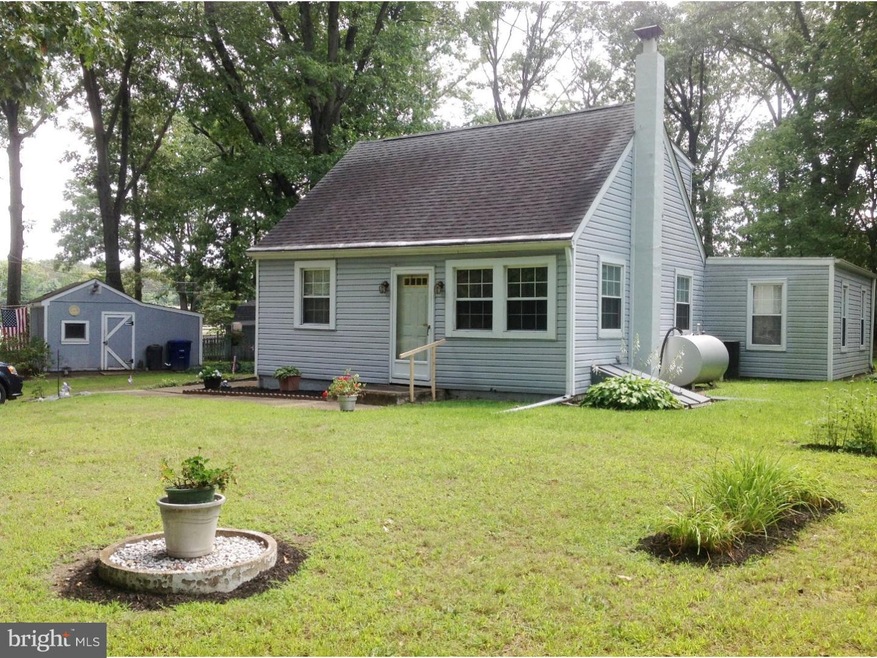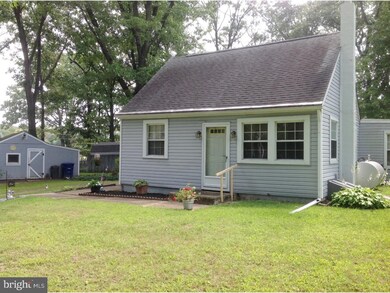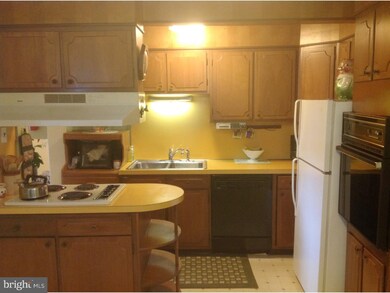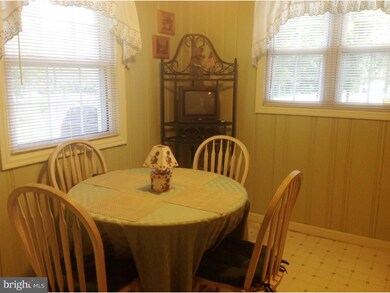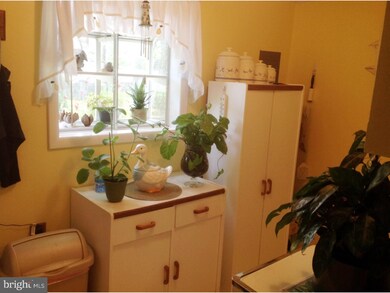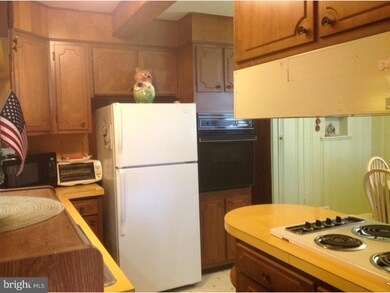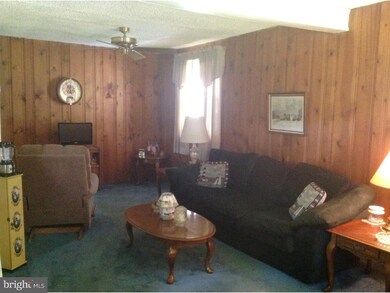
10 Evergreen Ave Hainesport, NJ 08036
Highlights
- Cape Cod Architecture
- No HOA
- Home Security System
- Rancocas Valley Regional High School Rated A-
- Living Room
- Laundry Room
About This Home
As of February 2021Charming 4 bedroom 1 Bath Country Cape. Located on a peaceful .52 acre lot in Hainesport Twp, Burlington Co. The sellers have lovingly cared for the property for years and have enjoyed simple easy living within the natural surroundings. Enter the front door into a cozy Living room with knotty pine paneling, newer windows, a ceiling fan and carpeted floors. To the left is the eat in Kitchen with electric cook-top, wall oven , refrigerator, dishwasher and oak cabinets. Brand NEW washer and dryer are off the kitchen in porch area. The spacious Owner's suite has ample closet space and double doors to the back yard. A Full vintage hall bath serves the home. The 2nd bedroom on this floor can easily be used as an office if needed. Upstairs features 2 nice size bedroom with nice size closets. The property features a circular driveway and a storage shed. Bilco door access to the hot water heater and furnace. Newer windows and doors. A Security system and a one-year home warranty is provided for the buyer's peace of mind. Conveniently located off Marne highway with easy access to Rte 38, Rte 541, Rte 295 and NJ TPK. Sellers can accommodate a quick settlement. Ideal for firs-time home buyers or looking to downsize.
Last Agent to Sell the Property
Keller Williams Realty - Moorestown Listed on: 08/28/2015

Home Details
Home Type
- Single Family
Est. Annual Taxes
- $3,557
Year Built
- Built in 1956
Lot Details
- 0.52 Acre Lot
- Lot Dimensions are 150x150
- Property is in good condition
Home Design
- Cape Cod Architecture
- Vinyl Siding
Interior Spaces
- 1,339 Sq Ft Home
- Property has 2 Levels
- Ceiling Fan
- Living Room
- Dining Area
- Wall to Wall Carpet
- Home Security System
Kitchen
- Built-In Oven
- Cooktop
- Dishwasher
Bedrooms and Bathrooms
- 4 Bedrooms
- En-Suite Primary Bedroom
- 1 Full Bathroom
Laundry
- Laundry Room
- Laundry on main level
Parking
- 3 Open Parking Spaces
- 3 Parking Spaces
- Driveway
Outdoor Features
- Shed
- Breezeway
Schools
- Hainesport Elementary School
Utilities
- Central Air
- Heating System Uses Oil
- 100 Amp Service
- Oil Water Heater
- Cable TV Available
Community Details
- No Home Owners Association
Listing and Financial Details
- Tax Lot 00001 06
- Assessor Parcel Number 16-00073-00001 06
Ownership History
Purchase Details
Home Financials for this Owner
Home Financials are based on the most recent Mortgage that was taken out on this home.Purchase Details
Home Financials for this Owner
Home Financials are based on the most recent Mortgage that was taken out on this home.Purchase Details
Home Financials for this Owner
Home Financials are based on the most recent Mortgage that was taken out on this home.Similar Homes in the area
Home Values in the Area
Average Home Value in this Area
Purchase History
| Date | Type | Sale Price | Title Company |
|---|---|---|---|
| Deed | $240,100 | Core Title | |
| Bargain Sale Deed | $185,000 | Surety Title Company | |
| Interfamily Deed Transfer | -- | Attorney |
Mortgage History
| Date | Status | Loan Amount | Loan Type |
|---|---|---|---|
| Open | $245,622 | VA | |
| Previous Owner | $190,231 | New Conventional | |
| Previous Owner | $32,000 | Credit Line Revolving |
Property History
| Date | Event | Price | Change | Sq Ft Price |
|---|---|---|---|---|
| 02/19/2021 02/19/21 | Sold | $240,100 | 0.0% | $179 / Sq Ft |
| 01/03/2021 01/03/21 | Pending | -- | -- | -- |
| 12/27/2020 12/27/20 | For Sale | $240,000 | +29.7% | $179 / Sq Ft |
| 10/30/2015 10/30/15 | Sold | $185,000 | -2.6% | $138 / Sq Ft |
| 09/21/2015 09/21/15 | Pending | -- | -- | -- |
| 08/28/2015 08/28/15 | For Sale | $190,000 | -- | $142 / Sq Ft |
Tax History Compared to Growth
Tax History
| Year | Tax Paid | Tax Assessment Tax Assessment Total Assessment is a certain percentage of the fair market value that is determined by local assessors to be the total taxable value of land and additions on the property. | Land | Improvement |
|---|---|---|---|---|
| 2025 | $4,293 | $161,100 | $55,300 | $105,800 |
| 2024 | $4,113 | $161,100 | $55,300 | $105,800 |
| 2023 | $4,113 | $161,100 | $55,300 | $105,800 |
| 2022 | $3,960 | $158,100 | $55,300 | $102,800 |
| 2021 | $3,960 | $158,100 | $55,300 | $102,800 |
| 2020 | $3,921 | $158,100 | $55,300 | $102,800 |
| 2019 | $3,869 | $158,100 | $55,300 | $102,800 |
| 2018 | $3,758 | $158,100 | $55,300 | $102,800 |
| 2017 | $3,717 | $158,100 | $55,300 | $102,800 |
| 2016 | $3,636 | $158,100 | $55,300 | $102,800 |
| 2015 | $3,557 | $158,100 | $55,300 | $102,800 |
| 2014 | $3,363 | $158,100 | $55,300 | $102,800 |
Agents Affiliated with this Home
-

Seller's Agent in 2021
Christopher Ball
Better Homes and Gardens Real Estate Maturo
(609) 721-9301
24 Total Sales
-

Buyer's Agent in 2021
Amanda Hoffman
Realty Mark Advantage
(609) 334-8660
11 Total Sales
-

Seller's Agent in 2015
Mary Kolanko
Keller Williams Realty - Moorestown
(609) 502-5962
27 Total Sales
Map
Source: Bright MLS
MLS Number: 1002687770
APN: 16-00073-0000-00001-06
- 10 Delaware Ave
- 1310 Route 38
- 1312 & 1316 Route 38
- 164 Merion Way
- 1611 Marne Hwy
- 24 Lenox Dr
- 110 Paisley Place
- 106 Stonehaven Ln
- 1517 Marne Hwy
- 307 Broad St
- 3 Prickett Ln
- 313 Maple Rd
- 5 Dorset Cir
- 317 Timberline Dr
- 8 Cove Ct
- 310 Timberline Dr
- 351 Poplar Rd
- 401 Timberline Dr
- 11 Bancroft Ln
- 509 Lumberton Rd
