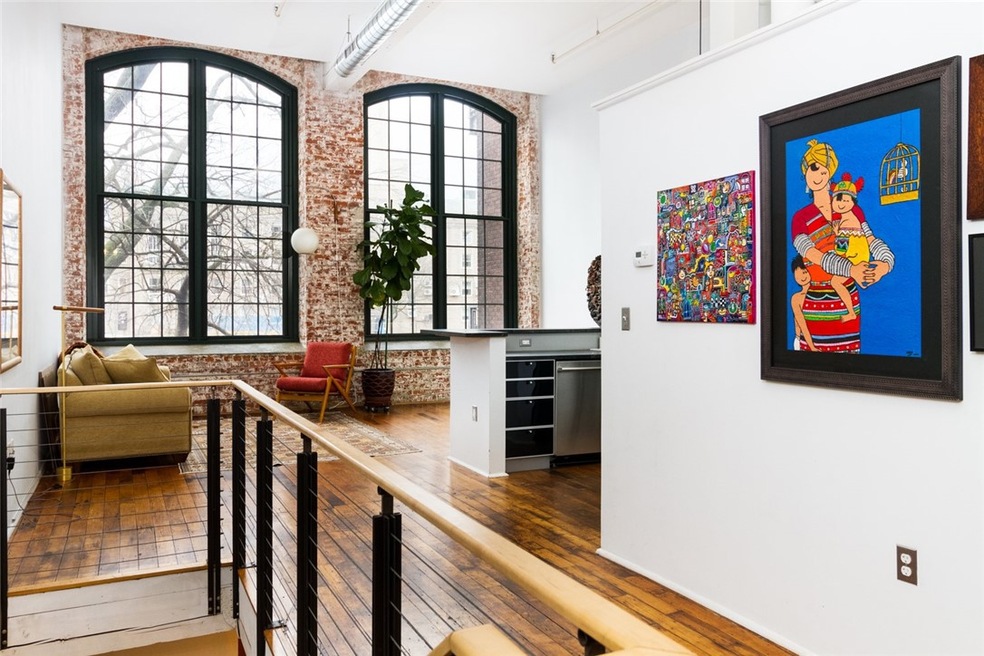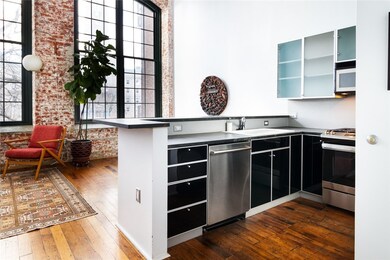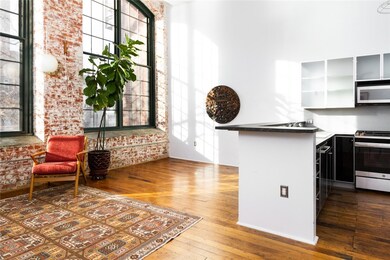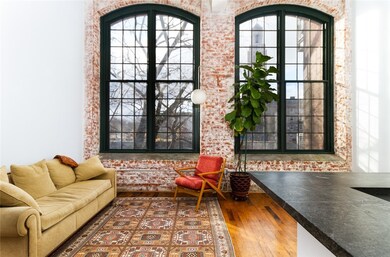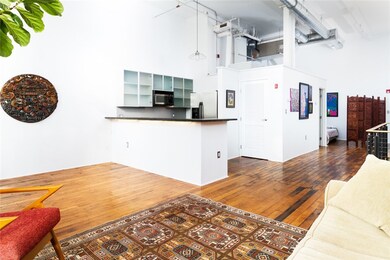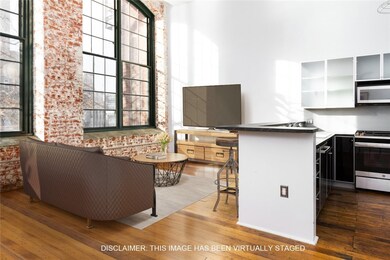
Riverfront Lofts 10 Exchange Ct Unit 206 Pawtucket, RI 02860
Downtown Pawtucket NeighborhoodHighlights
- River Access
- 2 Car Attached Garage
- Public Transportation
- Thermal Windows
- Bathtub with Shower
- 4-minute walk to P.F.C. Kyle Joseph Coutu, U.S.M.C. Memorial Field
About This Home
As of September 2023This stunning loft is located in the heart of Pawtucket's vibrant Arts District. The Riverfront Lofts, completed in 2004, is an award-winning mill restoration overlooking the Blackstone River, Slater Mill and Pawtucket Armory that combines industrial architecture with modern touches. This spectacular rehab of a stately mill is one of the finest in RI. This 2-level, bright and airy unit has been meticulously maintained. Bask in the sunlight ushered in huge 11' tall windows with tranquil River views. This loft boasts soaring 15'+ ceilings. 1968 sq ft over two levels offers many options for all types of buyers work / home options are plentiful. The main floor includes the spacious living area, kitchen, full bathroom and sleeping area. The lower floor has 2 additional rooms, living area and half bath! Other amenities include central AC, in-unit laundry, 2 covered parking spaces, fully handicap accessible with elevator service on both levels. All appliances are relatively new. Gorgeous original wood floors on main level and Brazilian slate on lower level. Motivated Sellers - have relocated. View 3D Tour.
Last Agent to Sell the Property
RE/MAX Impact License #REB.0019709 Listed on: 01/03/2021

Property Details
Home Type
- Condominium
Est. Annual Taxes
- $5,513
Year Built
- Built in 1870
HOA Fees
- $650 Monthly HOA Fees
Parking
- 2 Car Attached Garage
- Assigned Parking
Home Design
- Brick Exterior Construction
- Stone Foundation
- Masonry
Interior Spaces
- 1,968 Sq Ft Home
- 2-Story Property
- Thermal Windows
Kitchen
- Oven
- Range with Range Hood
- Microwave
- Dishwasher
- Disposal
Bedrooms and Bathrooms
- 1 Bedroom
- Bathtub with Shower
Laundry
- Laundry in unit
- Dryer
- Washer
Utilities
- Forced Air Heating and Cooling System
- Heating System Uses Gas
- Gas Water Heater
Additional Features
- Accessible Elevator Installed
- River Access
Listing and Financial Details
- Tax Lot 642
- Assessor Parcel Number 10EXCHANGECT206PAWT
Community Details
Overview
- 60 Units
- Downtown Pawtucket Subdivision
Amenities
- Public Transportation
Pet Policy
- Call for details about the types of pets allowed
Ownership History
Purchase Details
Home Financials for this Owner
Home Financials are based on the most recent Mortgage that was taken out on this home.Purchase Details
Home Financials for this Owner
Home Financials are based on the most recent Mortgage that was taken out on this home.Purchase Details
Home Financials for this Owner
Home Financials are based on the most recent Mortgage that was taken out on this home.Purchase Details
Home Financials for this Owner
Home Financials are based on the most recent Mortgage that was taken out on this home.Purchase Details
Home Financials for this Owner
Home Financials are based on the most recent Mortgage that was taken out on this home.Similar Homes in Pawtucket, RI
Home Values in the Area
Average Home Value in this Area
Purchase History
| Date | Type | Sale Price | Title Company |
|---|---|---|---|
| Warranty Deed | $399,000 | None Available | |
| Warranty Deed | $320,000 | None Available | |
| Warranty Deed | -- | None Available | |
| Warranty Deed | $266,000 | -- | |
| Deed | $420,000 | -- |
Mortgage History
| Date | Status | Loan Amount | Loan Type |
|---|---|---|---|
| Open | $70,000 | Stand Alone Refi Refinance Of Original Loan | |
| Open | $299,250 | Purchase Money Mortgage | |
| Previous Owner | $256,000 | Purchase Money Mortgage | |
| Previous Owner | $115,500 | Stand Alone Refi Refinance Of Original Loan | |
| Previous Owner | $201,000 | New Conventional | |
| Previous Owner | $200,000 | Purchase Money Mortgage |
Property History
| Date | Event | Price | Change | Sq Ft Price |
|---|---|---|---|---|
| 09/22/2023 09/22/23 | Sold | $399,000 | 0.0% | $203 / Sq Ft |
| 09/08/2023 09/08/23 | Pending | -- | -- | -- |
| 06/15/2023 06/15/23 | Price Changed | $399,000 | -7.0% | $203 / Sq Ft |
| 06/04/2023 06/04/23 | Price Changed | $429,000 | 0.0% | $218 / Sq Ft |
| 06/04/2023 06/04/23 | For Sale | $429,000 | +8.4% | $218 / Sq Ft |
| 05/11/2023 05/11/23 | Pending | -- | -- | -- |
| 04/27/2023 04/27/23 | Price Changed | $395,900 | -1.0% | $201 / Sq Ft |
| 04/11/2023 04/11/23 | For Sale | $399,900 | +25.0% | $203 / Sq Ft |
| 05/28/2021 05/28/21 | Sold | $320,000 | -8.6% | $163 / Sq Ft |
| 04/28/2021 04/28/21 | Pending | -- | -- | -- |
| 01/03/2021 01/03/21 | For Sale | $350,000 | +30.6% | $178 / Sq Ft |
| 07/24/2018 07/24/18 | Sold | $268,000 | -23.4% | $137 / Sq Ft |
| 06/24/2018 06/24/18 | Pending | -- | -- | -- |
| 10/26/2016 10/26/16 | For Sale | $349,900 | -- | $179 / Sq Ft |
Tax History Compared to Growth
Tax History
| Year | Tax Paid | Tax Assessment Tax Assessment Total Assessment is a certain percentage of the fair market value that is determined by local assessors to be the total taxable value of land and additions on the property. | Land | Improvement |
|---|---|---|---|---|
| 2024 | $5,923 | $480,000 | $0 | $480,000 |
| 2023 | $6,053 | $357,300 | $0 | $357,300 |
| 2022 | $5,924 | $357,300 | $0 | $357,300 |
| 2021 | $5,924 | $357,300 | $0 | $357,300 |
| 2020 | $5,513 | $263,900 | $0 | $263,900 |
| 2019 | $5,513 | $263,900 | $0 | $263,900 |
| 2018 | $5,312 | $263,900 | $0 | $263,900 |
| 2017 | $7,750 | $341,100 | $0 | $341,100 |
| 2016 | $7,467 | $341,100 | $0 | $341,100 |
| 2015 | $7,467 | $341,100 | $0 | $341,100 |
| 2014 | $8,615 | $373,600 | $0 | $373,600 |
Agents Affiliated with this Home
-

Seller's Agent in 2023
Leanne McCormick
Milestone Realty, Inc.
(781) 727-2023
2 in this area
142 Total Sales
-

Seller's Agent in 2021
Michelle Gerez
RE/MAX Impact
(401) 301-6840
1 in this area
77 Total Sales
-
L
Seller's Agent in 2018
Linda Dewing
Places & Spaces Realty, LLC
About Riverfront Lofts
Map
Source: State-Wide MLS
MLS Number: 1272607
APN: PAWT-000071-000000-000643
- 10 Exchange Ct Unit 618
- 10 Exchange Ct Unit 202
- 36 Underwood St
- 66 Underwood St
- 47 Montgomery St
- 51 Spring St
- 71 Lyon St
- 28 Bayley St Unit 304
- 28 Bayley St Unit 107
- 115 Division St
- 108 Johnson St
- 78 Barton St
- 94 Barton St Unit 3
- 94 Barton St
- 255 Division St
- 9 Nickerson St
- 35 Laurel St
- 168 Central Ave
- 186 Summit Norton St
- 186 Summit St
