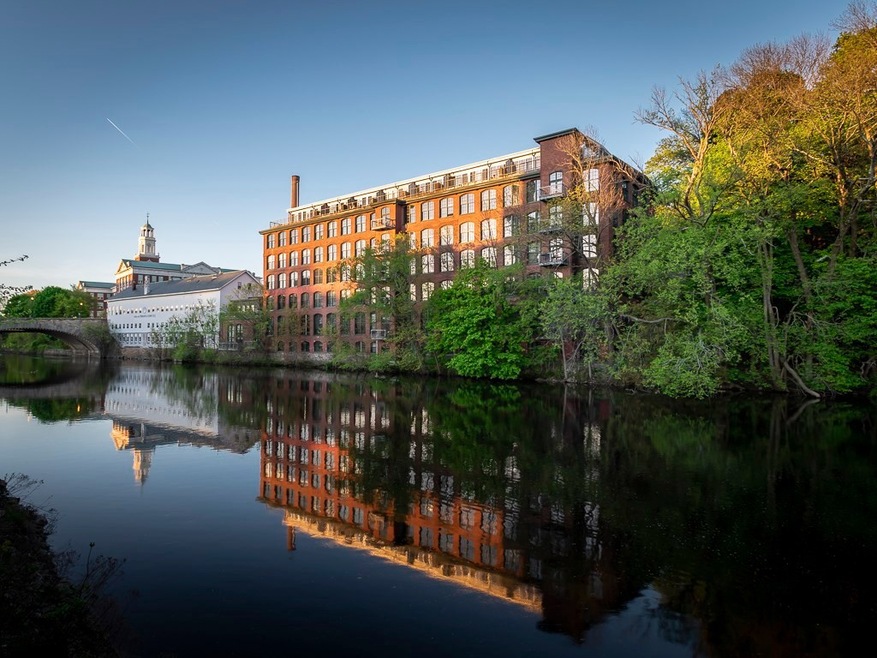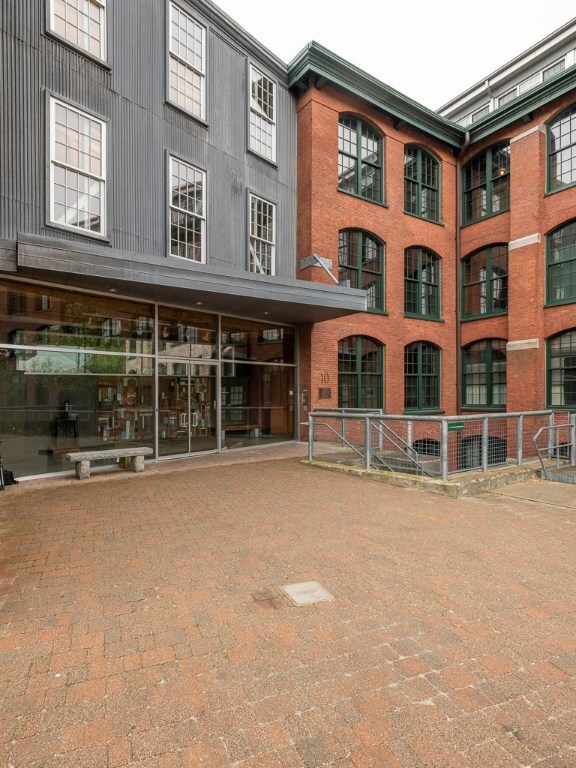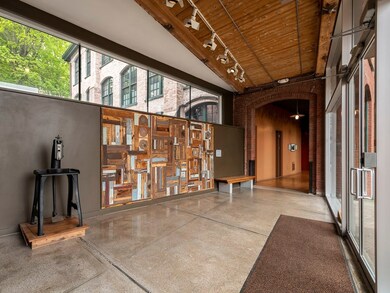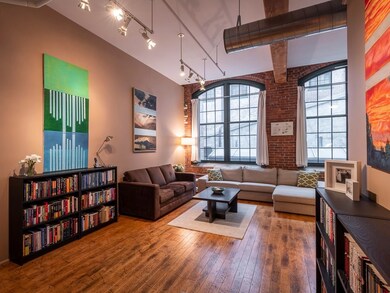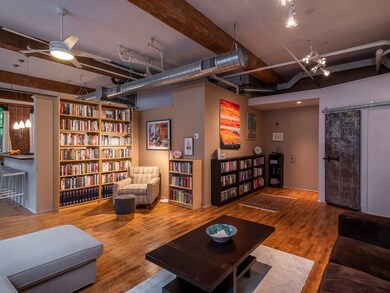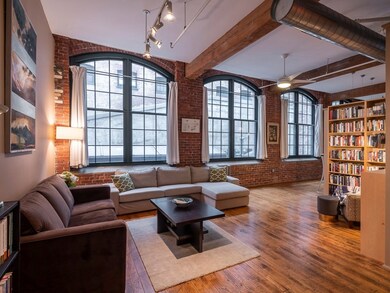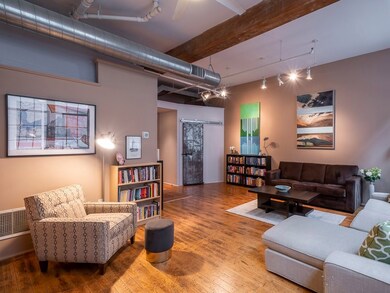
Riverfront Lofts 10 Exchange Ct Unit 410 Pawtucket, RI 02860
Downtown Pawtucket NeighborhoodHighlights
- Water Views
- Wood Flooring
- Thermal Windows
- River Access
- Recreation Facilities
- 4-minute walk to P.F.C. Kyle Joseph Coutu, U.S.M.C. Memorial Field
About This Home
As of July 2019Sun-drenched end unit with two walls of enormous windows. Spacious open floor plan with central kitchen and all the amenities you could want to cook a meal for guests. Multiple seating areas and bedroom arrangements. Great flow with flexible floor plan. Tons of storage. Industry and nature surround your unit and bring the history of this amazing community right inside. Original mill hardwoods, beams, metal doors, and brick walls create a unique living space. Deeded two car parking. Minutes to Route 95 and half a mile from the new train station being built. Come take a look and imagine what life could be like. Absolutely beautiful!
Last Agent to Sell the Property
Residential Properties Ltd. License #RES.0035769 Listed on: 05/16/2019

Last Buyer's Agent
Linda Dewing
Places & Spaces Realty, Llc
Property Details
Home Type
- Condominium
Est. Annual Taxes
- $3,734
Year Built
- Built in 1870
HOA Fees
- $369 Monthly HOA Fees
Parking
- 2 Car Attached Garage
- Assigned Parking
Home Design
- Brick Exterior Construction
- Combination Foundation
- Masonry
- Plaster
Interior Spaces
- 1,370 Sq Ft Home
- Thermal Windows
- Wood Flooring
- Water Views
- Intercom
Kitchen
- Oven
- Range
- Microwave
- Dishwasher
- Disposal
Bedrooms and Bathrooms
- 1 Bedroom
- 1 Full Bathroom
- Bathtub with Shower
Laundry
- Laundry in unit
- Dryer
- Washer
Accessible Home Design
- Accessible Elevator Installed
- Accessibility Features
- Accessible Approach with Ramp
Outdoor Features
- River Access
- Walking Distance to Water
Location
- Property near a hospital
Utilities
- Central Air
- Heating System Uses Gas
- 100 Amp Service
- Tankless Water Heater
- Gas Water Heater
- Cable TV Available
Listing and Financial Details
- Tax Lot 71
- Assessor Parcel Number 10EXCHANGECT410PAWT
Community Details
Overview
- 410 Units
- Pawtucket Arts Subdivision
- On-Site Maintenance
- Maintained Community
- 6-Story Property
Amenities
- Shops
- Public Transportation
Recreation
- Recreation Facilities
Pet Policy
- Pet Size Limit
- Dogs and Cats Allowed
Ownership History
Purchase Details
Home Financials for this Owner
Home Financials are based on the most recent Mortgage that was taken out on this home.Purchase Details
Home Financials for this Owner
Home Financials are based on the most recent Mortgage that was taken out on this home.Purchase Details
Home Financials for this Owner
Home Financials are based on the most recent Mortgage that was taken out on this home.Purchase Details
Purchase Details
Home Financials for this Owner
Home Financials are based on the most recent Mortgage that was taken out on this home.Similar Homes in Pawtucket, RI
Home Values in the Area
Average Home Value in this Area
Purchase History
| Date | Type | Sale Price | Title Company |
|---|---|---|---|
| Warranty Deed | $232,500 | -- | |
| Warranty Deed | $190,000 | -- | |
| Deed | $200,000 | -- | |
| Deed | $234,000 | -- | |
| Deed | $275,000 | -- |
Mortgage History
| Date | Status | Loan Amount | Loan Type |
|---|---|---|---|
| Previous Owner | $152,000 | Adjustable Rate Mortgage/ARM | |
| Previous Owner | $150,000 | Purchase Money Mortgage | |
| Previous Owner | $219,920 | Purchase Money Mortgage |
Property History
| Date | Event | Price | Change | Sq Ft Price |
|---|---|---|---|---|
| 07/12/2019 07/12/19 | Sold | $232,500 | -6.6% | $170 / Sq Ft |
| 06/12/2019 06/12/19 | Pending | -- | -- | -- |
| 05/16/2019 05/16/19 | For Sale | $249,000 | +31.1% | $182 / Sq Ft |
| 10/31/2014 10/31/14 | Sold | $190,000 | -9.5% | $139 / Sq Ft |
| 10/01/2014 10/01/14 | Pending | -- | -- | -- |
| 05/15/2014 05/15/14 | For Sale | $209,900 | -- | $153 / Sq Ft |
Tax History Compared to Growth
Tax History
| Year | Tax Paid | Tax Assessment Tax Assessment Total Assessment is a certain percentage of the fair market value that is determined by local assessors to be the total taxable value of land and additions on the property. | Land | Improvement |
|---|---|---|---|---|
| 2024 | $3,799 | $307,900 | $0 | $307,900 |
| 2023 | $4,038 | $238,400 | $0 | $238,400 |
| 2022 | $3,953 | $238,400 | $0 | $238,400 |
| 2021 | $3,953 | $238,400 | $0 | $238,400 |
| 2020 | $3,687 | $176,500 | $0 | $176,500 |
| 2019 | $3,687 | $176,500 | $0 | $176,500 |
| 2018 | $3,553 | $176,500 | $0 | $176,500 |
| 2017 | $4,278 | $188,300 | $0 | $188,300 |
| 2016 | $4,122 | $188,300 | $0 | $188,300 |
| 2015 | $4,122 | $188,300 | $0 | $188,300 |
| 2014 | $4,737 | $205,400 | $0 | $205,400 |
Agents Affiliated with this Home
-
Stephanie Markoff Cohen
S
Seller's Agent in 2019
Stephanie Markoff Cohen
Residential Properties Ltd.
(401) 864-5374
17 Total Sales
-
L
Buyer's Agent in 2019
Linda Dewing
Places & Spaces Realty, LLC
-
L
Buyer's Agent in 2014
Linda Drainville
Coldwell Banker Res. Brokerage
About Riverfront Lofts
Map
Source: State-Wide MLS
MLS Number: 1223594
APN: PAWT-000071-000000-000666
- 10 Exchange Ct Unit 618
- 66 Underwood St
- 47 Montgomery St
- 71 Lyon St
- 28 Bayley St Unit 304
- 115 Division St
- 108 Johnson St
- 78 Barton St
- 94 Barton St Unit 3
- 94 Barton St
- 255 Division St
- 9 Nickerson St
- 168 Central Ave
- 186 Summit Norton St
- 186 Summit St
- 300 Front St Unit 105
- 41 Arch St
- 23 Young St
- 149 S Bend St Unit 149
- 149 S Bend St
