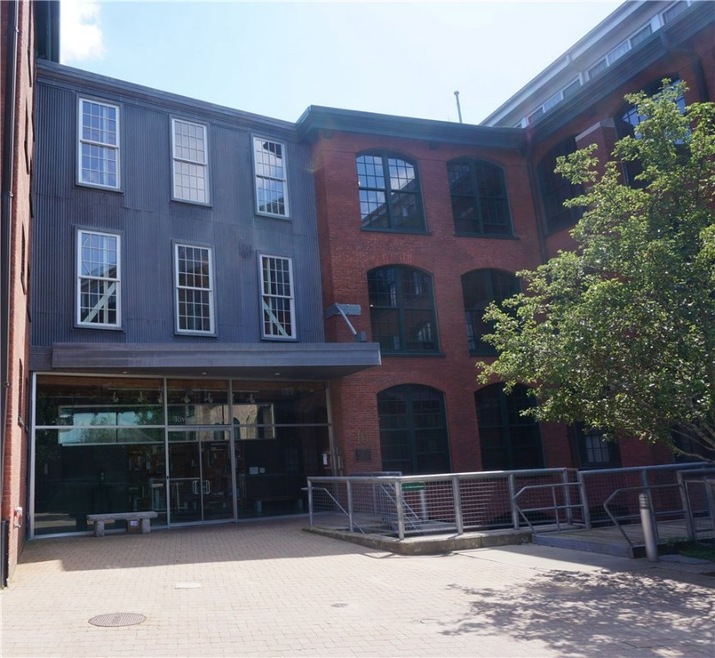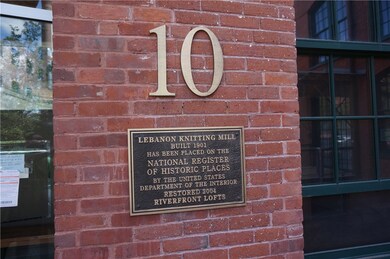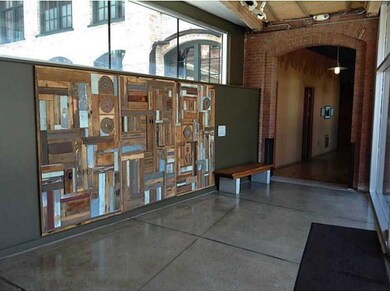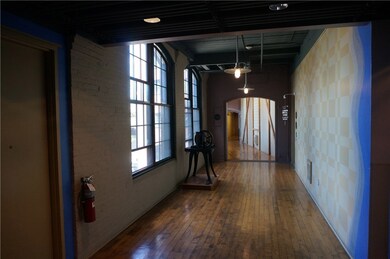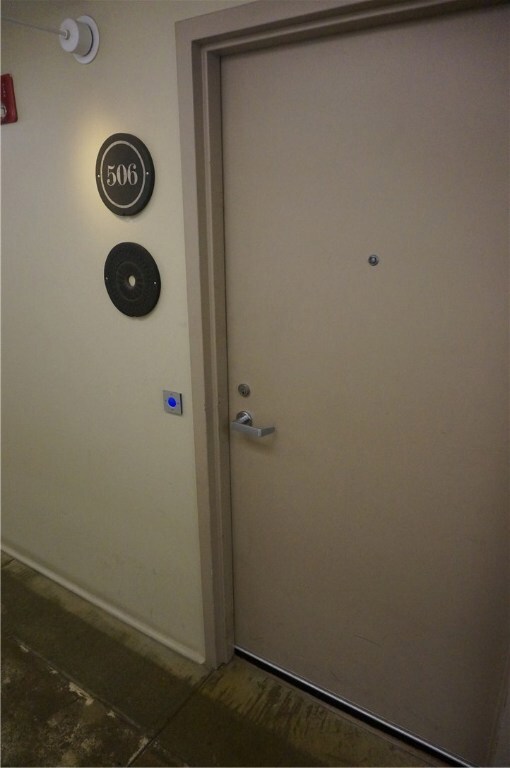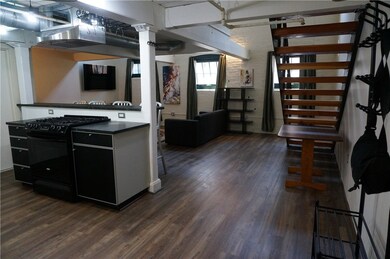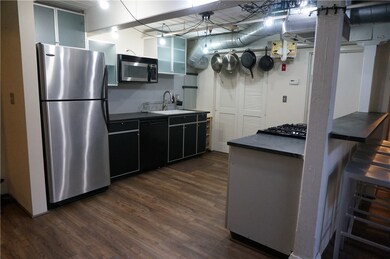
Riverfront Lofts 10 Exchange Ct Unit 506 Pawtucket, RI 02860
Downtown Pawtucket NeighborhoodAbout This Home
As of November 2019Architecturally exciting one and a half story loft in gorgeous historical rehabbed mill right in downtown Pawtucket. Condo features a rare, one and a half baths. The loft is sprawling in square footage for your bedroom and office space upstairs. Abundant light flows from 6 west facing windows, upper three windows include easily adjustable blinds; lower three windows include blackout draperies. Recently installed, almost zero maintenance premium vinyl flooring with cushioned walk on first level; original distressed finished maple hardwoods upstairs. All appliances are included - washer and dryer, refrigerator, gas stove, microwave, dishwasher, disposal; washer and disposal are newer. Unique soapstone counter tops. Two deeded parking places, G226 and G317, one covered and one on top of connected private garage. Extremely convenient location, with immediate access to I 95, minutes to commuter rail and bus including express bus to Providence. Well run condo association. Community amenity includes meeting or quiet room with balcony over river- you can take your coffee or refreshment and sit on the balcony watching the wildlife on the river and the peregrine falcons nesting on City Hall. Be in the middle of the City and also in a peaceful natural place. all at once! This is the perfect nest for you!
Last Agent to Sell the Property
Linda Dewing
Places & Spaces Realty, LLC License #REB.0016480 Listed on: 08/15/2019
Property Details
Home Type
Condominium
Est. Annual Taxes
$3,301
Year Built
1920
Lot Details
0
HOA Fees
$365 per month
Parking
1
Listing Details
- Property Sub Type: Condominium
- Prop. Type: Residential
- Subdivision Name: downtown arts
- Above Grade Finished Sq Ft: 1250.0
- Architectural Style: Loft
- Building Name: Riverfront Lofts
- Entry Level: 5
- Garage Yn: Yes
- Unit Levels: Two
- New Construction: No
- Building Stories: 7
- Year Built: 1920
- Property Sub Type Additional: Condominium
- Special Features: None
- Stories: 7
Interior Features
- Appliances: Dryer, Dishwasher, Disposal, Gas Water Heater, Microwave, Oven, Range, Refrigerator, Range Hood, Washer
- Other Equipment: Intercom
- Accessibility Features: Accessible Doors, Accessible Hallway(s)
- Has Basement: None, Partially Finished
- Basement YN: No
- Full Bathrooms: 1
- Half Bathrooms: 1
- Total Bedrooms: 1
- Entry Location: Elevator,Third Floor or higher Access
- Fireplace Features: None
- Fireplace: No
- Flooring: Hardwood, Vinyl
- Interior Amenities: Tub Shower, Elevator, Cable TV
- Living Area: 1250.0
- Stories: 7
- Window Features: Thermal Windows
- ResoLivingAreaSource: PublicRecords
Exterior Features
- Lot Features: Sprinkler System, Waterfront
- View: Water
- View: Yes
- Waterfront Features: River Access, Water Access, Waterfront
- Waterfront: Yes
- Construction Type: Drywall, Brick
- Exterior Features: Sprinkler/Irrigation, Paved Driveway
- Foundation Details: Combination
Garage/Parking
- Attached Garage: Yes
- Covered Parking Spaces: 1.0
- Garage Spaces: 1.0
- Parking Features: Assigned, Attached, Garage
- Total Parking Spaces: 3.0
Utilities
- Laundry Features: In Unit
- Cooling: Central Air
- Cooling Y N: Yes
- Heating: Central, Forced Air, Gas, Hydro Air
- Heating Yn: Yes
- Electric: 100 Amp Service
- Sewer: Connected, Public Sewer
- Utilities: Sewer Connected, Water Connected
- Water Source: Connected, Multiple Meters, Public
Condo/Co-op/Association
- Community Features: Highway Access, Near Schools, Public Transportation, Shopping, Sidewalks
- Senior Community: No
- Association Fee: 365.0
- Association Fee Frequency: Monthly
- Pets Allowed: Call, Cats OK, Dogs OK, Negotiable, Yes
- Common Interest: Condominium
Lot Info
- Parcel #: 10EXCHANGECT506PAWT
- Zoning: livework
- ResoLotSizeUnits: SquareFeet
Multi Family
- Number Of Units In Community: 59
Tax Info
- Tax Annual Amount: 3251.0
- Tax Lot: 0682
- Tax Year: 2019
Ownership History
Purchase Details
Home Financials for this Owner
Home Financials are based on the most recent Mortgage that was taken out on this home.Purchase Details
Home Financials for this Owner
Home Financials are based on the most recent Mortgage that was taken out on this home.Purchase Details
Home Financials for this Owner
Home Financials are based on the most recent Mortgage that was taken out on this home.Purchase Details
Home Financials for this Owner
Home Financials are based on the most recent Mortgage that was taken out on this home.Purchase Details
Similar Homes in Pawtucket, RI
Home Values in the Area
Average Home Value in this Area
Purchase History
| Date | Type | Sale Price | Title Company |
|---|---|---|---|
| Warranty Deed | $255,000 | None Available | |
| Condominium Deed | $212,000 | -- | |
| Warranty Deed | $119,650 | -- | |
| Warranty Deed | $105,000 | -- | |
| Warranty Deed | $105,000 | -- | |
| Deed | $213,000 | -- |
Mortgage History
| Date | Status | Loan Amount | Loan Type |
|---|---|---|---|
| Open | $178,500 | Purchase Money Mortgage | |
| Previous Owner | $201,400 | Purchase Money Mortgage | |
| Previous Owner | $94,500 | New Conventional |
Property History
| Date | Event | Price | Change | Sq Ft Price |
|---|---|---|---|---|
| 11/12/2019 11/12/19 | Sold | $212,000 | -3.6% | $170 / Sq Ft |
| 10/13/2019 10/13/19 | Pending | -- | -- | -- |
| 08/15/2019 08/15/19 | For Sale | $219,999 | +83.9% | $176 / Sq Ft |
| 07/10/2015 07/10/15 | Sold | $119,650 | 0.0% | $96 / Sq Ft |
| 07/09/2015 07/09/15 | Sold | $119,650 | 0.0% | $96 / Sq Ft |
| 06/09/2015 06/09/15 | Pending | -- | -- | -- |
| 06/07/2015 06/07/15 | Pending | -- | -- | -- |
| 05/28/2015 05/28/15 | Off Market | $119,650 | -- | -- |
| 04/30/2015 04/30/15 | For Sale | $138,000 | 0.0% | $110 / Sq Ft |
| 04/06/2015 04/06/15 | For Sale | $138,000 | +31.4% | $110 / Sq Ft |
| 01/29/2013 01/29/13 | Sold | $105,000 | -30.0% | $84 / Sq Ft |
| 12/30/2012 12/30/12 | Pending | -- | -- | -- |
| 07/10/2012 07/10/12 | For Sale | $149,900 | -- | $120 / Sq Ft |
Tax History Compared to Growth
Tax History
| Year | Tax Paid | Tax Assessment Tax Assessment Total Assessment is a certain percentage of the fair market value that is determined by local assessors to be the total taxable value of land and additions on the property. | Land | Improvement |
|---|---|---|---|---|
| 2024 | $3,301 | $267,500 | $0 | $267,500 |
| 2023 | $3,539 | $208,900 | $0 | $208,900 |
| 2022 | $3,464 | $208,900 | $0 | $208,900 |
| 2021 | $3,464 | $208,900 | $0 | $208,900 |
| 2020 | $3,250 | $155,600 | $0 | $155,600 |
| 2019 | $3,250 | $155,600 | $0 | $155,600 |
| 2018 | $3,132 | $155,600 | $0 | $155,600 |
| 2017 | $4,335 | $190,800 | $0 | $190,800 |
| 2016 | $4,177 | $190,800 | $0 | $190,800 |
| 2015 | $4,177 | $190,800 | $0 | $190,800 |
| 2014 | -- | $207,400 | $0 | $207,400 |
Agents Affiliated with this Home
-
L
Seller's Agent in 2019
Linda Dewing
Places & Spaces Realty, LLC
-

Buyer's Agent in 2019
Melissa Baker
eXp Realty
(401) 588-2400
1 in this area
170 Total Sales
-

Seller's Agent in 2015
Michael Russo
RI Real Estate Services
(401) 465-0417
301 Total Sales
About Riverfront Lofts
Map
Source: State-Wide MLS
MLS Number: 1231643
APN: PAWT-000071-000000-000682
- 10 Exchange Ct Unit 618
- 10 Exchange Ct Unit 202
- 36 Underwood St
- 66 Underwood St
- 47 Montgomery St
- 51 Spring St
- 71 Lyon St
- 28 Bayley St Unit 304
- 28 Bayley St Unit 107
- 115 Division St
- 108 Johnson St
- 78 Barton St
- 94 Barton St Unit 3
- 94 Barton St
- 255 Division St
- 9 Nickerson St
- 35 Laurel St
- 168 Central Ave
- 186 Summit Norton St
- 186 Summit St
