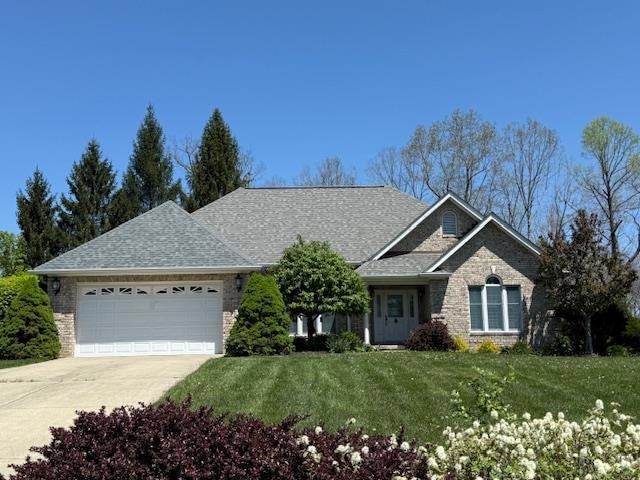
10 Falcon Cir Beckley, WV 25801
Highlights
- Spa
- 0.95 Acre Lot
- Ranch Style House
- Stanaford Elementary School Rated A-
- Deck
- Wood Flooring
About This Home
As of May 2025This charming 3-bedroom, 2-bath ranch offers comfort and functionality in the sought-after Woodcrest neighborhood. Inside, you'll find beautiful hardwood floors, tile bathrooms, a formal dining room, a cozy breakfast area, and a bright sunroom perfect for relaxing or entertaining. The home is equipped with two hot water heaters (one replaced in 2024), a gas furnace, and a whole-home generator for added peace of mind. The roof is approximately 12 years old, ensuring lasting protection and value.
Last Agent to Sell the Property
EXIT ELEVATION REALTY License #WVB220300788 Listed on: 04/29/2025
Home Details
Home Type
- Single Family
Est. Annual Taxes
- $2,518
Year Built
- Built in 1996
Lot Details
- 0.95 Acre Lot
- Landscaped
- Level Lot
Parking
- 2 Car Attached Garage
- Open Parking
Home Design
- Ranch Style House
- Brick Exterior Construction
- Asphalt Roof
Interior Spaces
- 2,177 Sq Ft Home
- Tray Ceiling
- Ceiling Fan
- Living Room
- Breakfast Room
- Formal Dining Room
- Crawl Space
- Property Views
Kitchen
- Cooktop
- Microwave
- Dishwasher
- Disposal
Flooring
- Wood
- Tile
Bedrooms and Bathrooms
- 3 Main Level Bedrooms
- Walk-In Closet
- Bathroom on Main Level
- 2 Full Bathrooms
- Bathtub Includes Tile Surround
- Spa Bath
Laundry
- Laundry on main level
- Washer and Dryer Hookup
Outdoor Features
- Spa
- Deck
- Covered Patio or Porch
- Shed
Schools
- Stanaford Elementary School
- Beckley Stratton Middle School
- Woodrow Wilson High School
Utilities
- Forced Air Heating and Cooling System
- Heating System Uses Natural Gas
- Electric Water Heater
Community Details
- Property has a Home Owners Association
- Association fees include common ground
- Woodcrest Subdivision
Listing and Financial Details
- Assessor Parcel Number 49A/300,295
Ownership History
Purchase Details
Similar Homes in Beckley, WV
Home Values in the Area
Average Home Value in this Area
Purchase History
| Date | Type | Sale Price | Title Company |
|---|---|---|---|
| Deed | -- | -- |
Property History
| Date | Event | Price | Change | Sq Ft Price |
|---|---|---|---|---|
| 05/16/2025 05/16/25 | Sold | $382,826 | +4.9% | $176 / Sq Ft |
| 04/30/2025 04/30/25 | For Sale | $365,000 | -- | $168 / Sq Ft |
Tax History Compared to Growth
Tax History
| Year | Tax Paid | Tax Assessment Tax Assessment Total Assessment is a certain percentage of the fair market value that is determined by local assessors to be the total taxable value of land and additions on the property. | Land | Improvement |
|---|---|---|---|---|
| 2024 | $2,518 | $173,760 | $21,360 | $152,400 |
| 2023 | $4,514 | $155,520 | $21,360 | $134,160 |
| 2022 | $4,910 | $169,140 | $21,360 | $147,780 |
| 2021 | $4,858 | $167,340 | $21,360 | $145,980 |
| 2020 | $4,920 | $168,660 | $22,680 | $145,980 |
| 2019 | $4,752 | $162,900 | $22,680 | $140,220 |
| 2018 | $4,714 | $161,580 | $21,360 | $140,220 |
| 2017 | $4,757 | $163,080 | $21,360 | $141,720 |
| 2016 | $4,821 | $163,080 | $21,360 | $141,720 |
| 2015 | $4,902 | $166,560 | $20,100 | $146,460 |
| 2014 | $4,902 | $166,560 | $20,100 | $146,460 |
Agents Affiliated with this Home
-
Luke Richmond

Seller's Agent in 2025
Luke Richmond
EXIT ELEVATION REALTY
(304) 683-5585
98 in this area
219 Total Sales
-
Kristy Coalson
K
Buyer's Agent in 2025
Kristy Coalson
BETTY J. MOORE & ASSOCIATES
(304) 256-0900
108 in this area
221 Total Sales
Map
Source: Beckley Board of REALTORS®
MLS Number: 90723
APN: 01-49A-03000000
- 58 Osprey Rd
- 00 Timber Ridge Dr
- 78 Timber Ridge Dr
- 20 Whippoorwill Place
- 471 Bailey Ave
- 34 Oriole Place
- 202 E Bunting Ln
- 105 Catlett St
- 107 Stanaford Rd
- 0 Stanaford Rd
- 95 Pinecrest Dr
- 409 Orchard Ave
- 107 Glenn Ave
- 105 Glenn Ave
- 306 Porter St
- 312 N Vance Dr
- 405 Vine St
- 100 Kinzer St
- 120 Huffman St
- 00 Maple Rd






