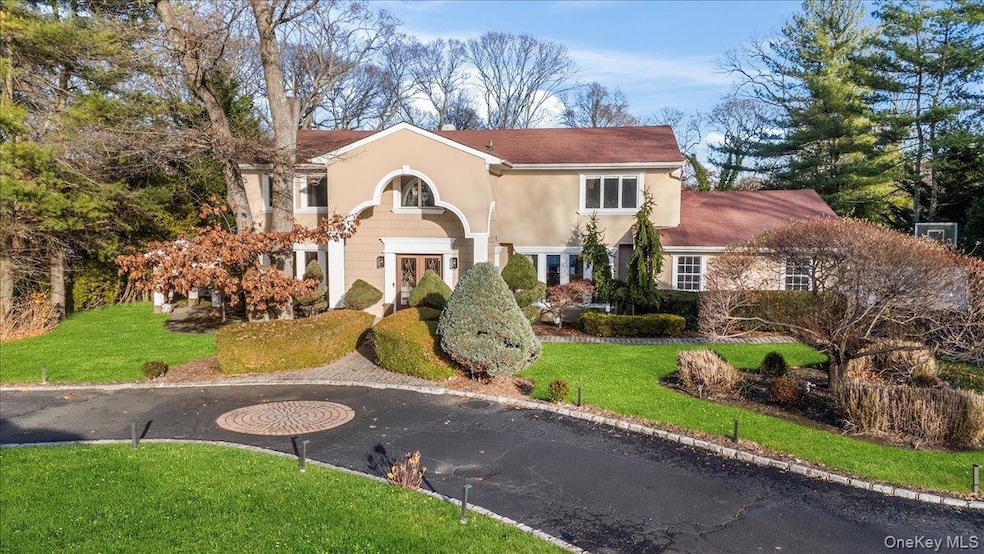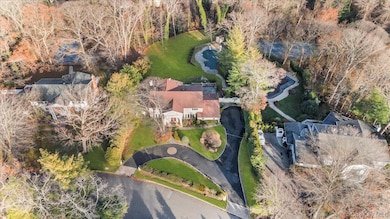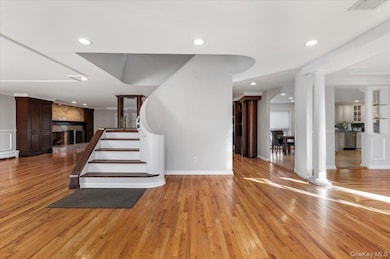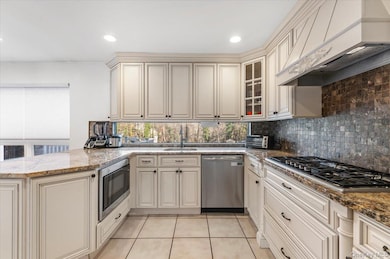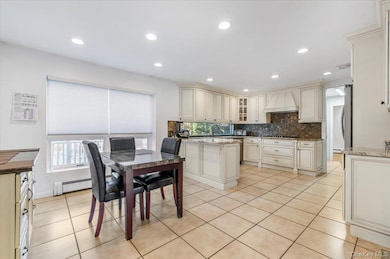10 Faulkner Ln Dix Hills, NY 11746
Estimated payment $10,830/month
Highlights
- Popular Property
- In Ground Pool
- Outdoor Kitchen
- Signal Hill Elementary School Rated A
- Colonial Architecture
- Granite Countertops
About This Home
Welcome to 10 Faulkner Lane in Dix Hills—an exceptional 5-bedroom, 4.5-bath home offering luxury, space, and beautifully executed upgrades throughout. Step inside to gleaming hardwood floors, custom millwork, and spacious living areas designed for both comfortable everyday living and refined entertaining. The sun-filled great room features a cozy fireplace, flowing seamlessly into the dining room, kitchen, and the bright sunroom overlooking the grounds.
Upstairs, all four bedrooms are generously sized and each includes its own walk-in closet, providing outstanding storage and privacy. The primary suite offers tremendous potential for a spa-like retreat, and all additional bedrooms are oversized and well-appointed.
The walk-out basement adds incredible versatility, complete with a media/billiard room, recreational space, and direct outdoor access—ideal for entertaining, extended family, or additional living options.
Exterior upgrades include new stucco, new siding, a brand-new deck, and a newly designed patio, all overlooking the sparkling in-ground pool. The acre property is beautifully landscaped, offering privacy, mature greenery, and a true resort-style feel.
Additional highlights include a full home surveillance system, updated mechanicals, and thoughtful craftsmanship throughout. Situated in one of Dix Hills most desirable neighborhoods, this home combines luxury living, functional design, and exceptional outdoor amenities—an absolute must-see.
Listing Agent
BERKSHIRE HATHAWAY Brokerage Phone: 516-224-4600 License #10401345762 Listed on: 12/03/2025

Co-Listing Agent
BERKSHIRE HATHAWAY Brokerage Phone: 516-224-4600 License #10301218115
Open House Schedule
-
Saturday, December 13, 202512:00 to 2:00 pm12/13/2025 12:00:00 PM +00:0012/13/2025 2:00:00 PM +00:00Add to Calendar
Home Details
Home Type
- Single Family
Est. Annual Taxes
- $24,540
Year Built
- Built in 1973
Lot Details
- 1.01 Acre Lot
- Landscaped
- Back Yard Fenced and Front Yard
Parking
- 2 Car Garage
- Garage Door Opener
- Driveway
Home Design
- Colonial Architecture
- Stucco
Interior Spaces
- 4,400 Sq Ft Home
- Ceiling Fan
- Skylights
- Chandelier
- Wood Burning Fireplace
- Blinds
- Family Room
- Formal Dining Room
Kitchen
- Eat-In Kitchen
- Convection Oven
- Gas Cooktop
- Microwave
- Dishwasher
- Granite Countertops
Bedrooms and Bathrooms
- 5 Bedrooms
- En-Suite Primary Bedroom
- Walk-In Closet
- Bathroom on Main Level
Laundry
- Laundry Room
- Dryer
- Washer
Finished Basement
- Walk-Out Basement
- Basement Fills Entire Space Under The House
Home Security
- Home Security System
- Fire and Smoke Detector
Outdoor Features
- In Ground Pool
- Outdoor Kitchen
- Exterior Lighting
- Private Mailbox
Schools
- Signal Hill Elementary School
- West Hollow Middle School
- Half Hollow Hills High School East
Utilities
- Central Air
- Baseboard Heating
- Natural Gas Connected
- Cesspool
Community Details
- Building Fire Alarm
Listing and Financial Details
- Assessor Parcel Number 0400-260-00-02-00-064-001
Map
Home Values in the Area
Average Home Value in this Area
Tax History
| Year | Tax Paid | Tax Assessment Tax Assessment Total Assessment is a certain percentage of the fair market value that is determined by local assessors to be the total taxable value of land and additions on the property. | Land | Improvement |
|---|---|---|---|---|
| 2024 | $22,907 | $6,300 | $900 | $5,400 |
| 2023 | $11,453 | $6,300 | $900 | $5,400 |
| 2022 | $22,086 | $6,300 | $900 | $5,400 |
| 2021 | $23,423 | $6,300 | $900 | $5,400 |
| 2020 | $23,136 | $6,850 | $900 | $5,950 |
| 2019 | $46,271 | $0 | $0 | $0 |
| 2018 | $28,613 | $8,975 | $900 | $8,075 |
| 2017 | $28,613 | $8,975 | $900 | $8,075 |
| 2016 | $27,958 | $8,975 | $900 | $8,075 |
| 2015 | -- | $8,975 | $900 | $8,075 |
| 2014 | -- | $8,975 | $900 | $8,075 |
Property History
| Date | Event | Price | List to Sale | Price per Sq Ft |
|---|---|---|---|---|
| 12/03/2025 12/03/25 | For Sale | $1,670,000 | -- | $380 / Sq Ft |
Purchase History
| Date | Type | Sale Price | Title Company |
|---|---|---|---|
| Deed | $965,000 | -- | |
| Deed | $965,000 | -- | |
| Deed | $965,000 | -- | |
| Deed | $965,000 | -- | |
| Referees Deed | $786,907 | None Available | |
| Referees Deed | $786,907 | None Available | |
| Deed | $1,375,000 | Kevin Graves | |
| Deed | $1,375,000 | Kevin Graves | |
| Bargain Sale Deed | $720,000 | Commonwealth Land Title Ins | |
| Bargain Sale Deed | $720,000 | Commonwealth Land Title Ins |
Mortgage History
| Date | Status | Loan Amount | Loan Type |
|---|---|---|---|
| Open | $772,000 | Stand Alone Refi Refinance Of Original Loan | |
| Closed | $772,000 | New Conventional | |
| Previous Owner | $470,000 | Purchase Money Mortgage | |
| Closed | $0 | Purchase Money Mortgage |
Source: OneKey® MLS
MLS Number: 939903
APN: 0400-260-00-02-00-064-001
- 5 Bagatelle Rd
- 294 Half Hollow Rd
- 19 Pettit Dr
- 23 Pettit Dr
- 45 Westcliff Dr
- 22 Penn Dr
- 258 Half Hollow Rd
- 159 Altessa Blvd Unit 159
- 259 Altessa Blvd Unit 259
- 10 Threepence Dr
- 17 Beaumont Dr
- 108 Fig Dr
- 652 Balfour Place Unit 652
- 8 Penn Dr
- 18 Roundtree Dr
- 677 Balfour Place Unit 677
- 736 Verona Dr Unit 736
- 4 Highfield Dr
- 9 Vanderbilt Pkwy
- 135 Elmwood Dr
- 5 Carman Ct
- 986 Madeira Blvd Unit 986
- 1113 Savoy Dr
- 912 Altessa Blvd Unit 912
- 57 Sage Hollow Ct
- 7 Weinmann Blvd
- 157 Brattle Cir
- 2 Bushwick St Unit Upstairs
- 7 Gloucester Dr
- 311 Concord St
- 12 Ross Ave
- 66 Luyster St
- 685 Walt Whitman Rd Unit 2
- 18 Davis St
- 66 Seaman Neck Rd
- 28 Clearview Dr Unit 1
- 50 Colonial Springs Rd
- 148 N 22nd St Unit 2 nd floor
- 68 N 16th St
- 140 N 21st St
