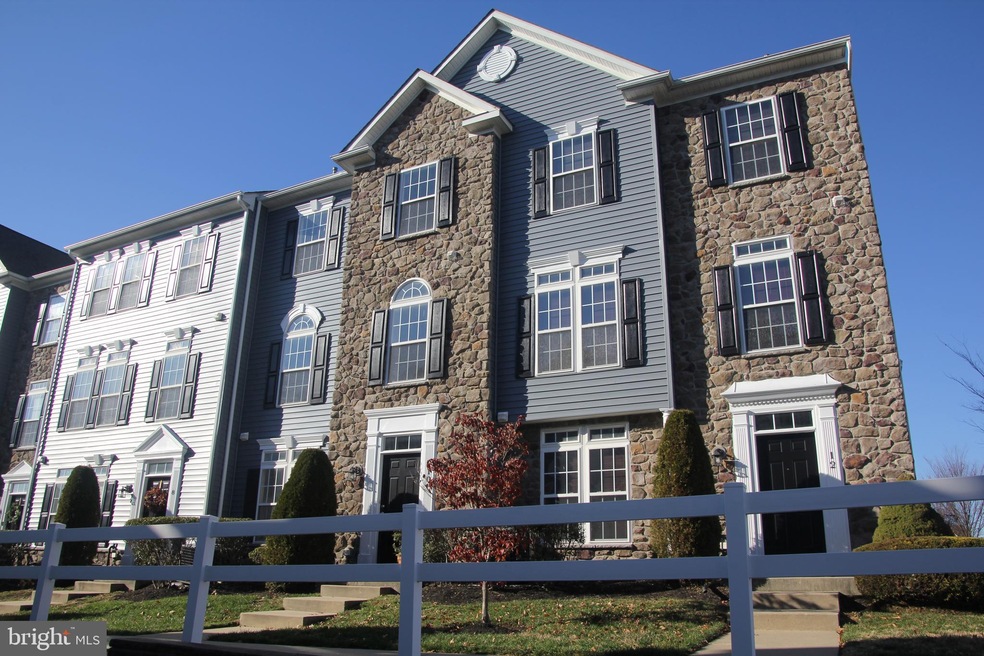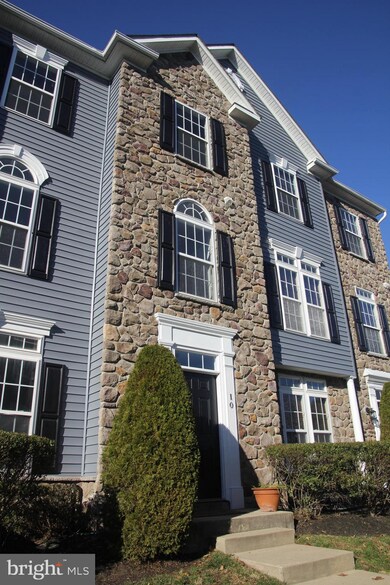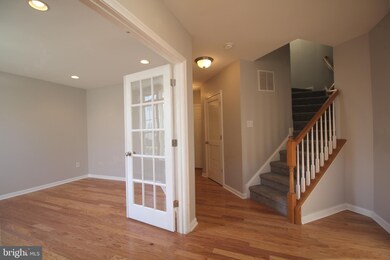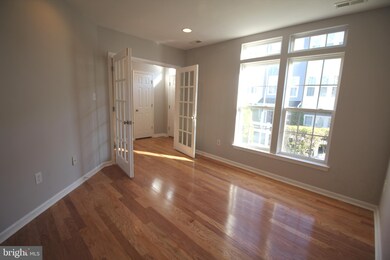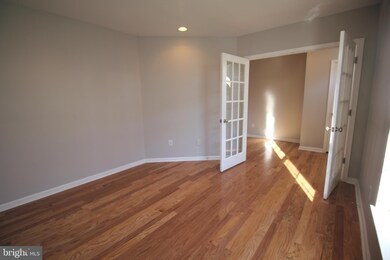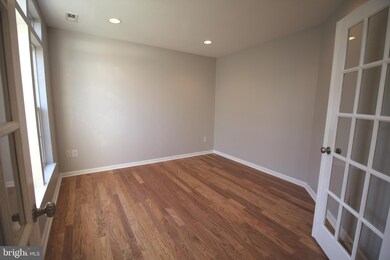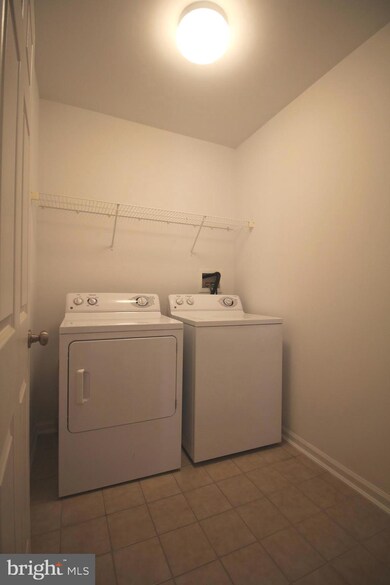
10 Fawn Ct Unit Z10 Delran, NJ 08075
Highlights
- Colonial Architecture
- Den
- Fireplace
- Wood Flooring
- Double Oven
- 2 Car Attached Garage
About This Home
As of February 2021Welcome to 10 Fawn Court a premium Inglewood model in Rivers Edge that has just completed a renowned Watershed renovation. This 2,156 sqft 3br 2.5ba tri-level townhouse is one of the largest Rivers Edge models and features numerous upgrades and Watershed installed luxury details. The first floor welcomes you with brand new hardwood flooring and a study/den with French doors and recessed lighting. A full laundry room with gently used washer and dryer and a 2-car garage with additional storage alcove and ultra-quiet opener complete the first floor. As you ascend the turned staircase to a sunlight filled second level a designer kitchen and great room await. The great room with brand new hardwood flooring, recessed lighting, gas fireplace and signature Watershed molding package featuring crown, chair and wainscoting await your personal relaxation and entertainment schedule. The designer kitchen with brand new hardwood flooring, new crown molding, new granite countertops, recessed lighting and luxury appliances with new gas cooktop are a gourmet’s delight. A large granite topped center island provides the ideal gathering spot. Proceed up the stairs to the newly carpeted bedroom level with ceramic tile hall bath and 3 spacious bedrooms highlighted by large master bedroom retreat. The master bedroom features a tray ceiling, walk-in closet and luxury ceramic tiled en-suite bath with double sink vanity with granite top, soaking tub and large shower. The entire home has been freshly painted and all bedrooms have ceiling fans. New outdoor siding has just been completed and Central Air and Gas heat ensure your yearlong comfort. This is a very special Watershed property that awaits your family. Welcome home.
Last Agent to Sell the Property
Coldwell Banker Residential Brokerage - Princeton License #RS357515 Listed on: 12/11/2020

Townhouse Details
Home Type
- Townhome
Est. Annual Taxes
- $6,937
Year Built
- Built in 2008
HOA Fees
- $170 Monthly HOA Fees
Parking
- 2 Car Attached Garage
- Rear-Facing Garage
Home Design
- Colonial Architecture
- Stone Siding
- Vinyl Siding
Interior Spaces
- 2,156 Sq Ft Home
- Property has 3 Levels
- Chair Railings
- Ceiling Fan
- Recessed Lighting
- Fireplace
- Living Room
- Dining Room
- Den
- Utility Room
Kitchen
- Eat-In Kitchen
- Double Oven
- Microwave
- Dishwasher
- Kitchen Island
Flooring
- Wood
- Carpet
Bedrooms and Bathrooms
- 3 Bedrooms
- En-Suite Primary Bedroom
- En-Suite Bathroom
- Walk-In Closet
- Bathtub with Shower
- Walk-in Shower
Laundry
- Laundry Room
- Dryer
- Washer
Utilities
- Forced Air Heating and Cooling System
- Natural Gas Water Heater
Community Details
- Association fees include common area maintenance, exterior building maintenance, lawn maintenance, management, snow removal, trash
- Rivers Edge Home Owner Association, Phone Number (856) 767-6888
- Rivers Edge Subdivision
- Property Manager
Listing and Financial Details
- Tax Lot 00001
- Assessor Parcel Number 09-00500 02-00001-C2710
Similar Homes in the area
Home Values in the Area
Average Home Value in this Area
Property History
| Date | Event | Price | Change | Sq Ft Price |
|---|---|---|---|---|
| 02/10/2021 02/10/21 | Sold | $269,900 | 0.0% | $125 / Sq Ft |
| 12/14/2020 12/14/20 | Pending | -- | -- | -- |
| 12/11/2020 12/11/20 | For Sale | $269,900 | +104.0% | $125 / Sq Ft |
| 06/19/2020 06/19/20 | Sold | $132,302 | +10.3% | $61 / Sq Ft |
| 04/21/2020 04/21/20 | Pending | -- | -- | -- |
| 04/09/2020 04/09/20 | Price Changed | $119,900 | -14.3% | $56 / Sq Ft |
| 04/07/2020 04/07/20 | For Sale | $139,900 | 0.0% | $65 / Sq Ft |
| 02/14/2020 02/14/20 | Pending | -- | -- | -- |
| 01/27/2020 01/27/20 | Price Changed | $139,900 | -6.7% | $65 / Sq Ft |
| 01/02/2020 01/02/20 | Price Changed | $149,900 | -16.7% | $70 / Sq Ft |
| 12/11/2019 12/11/19 | For Sale | $179,900 | -- | $83 / Sq Ft |
Tax History Compared to Growth
Agents Affiliated with this Home
-

Seller's Agent in 2021
LEE YEEN TAI
Coldwell Banker Residential Brokerage - Princeton
(609) 651-6988
2 in this area
32 Total Sales
-

Seller Co-Listing Agent in 2021
CH Tai
Coldwell Banker Residential Brokerage - Princeton
(609) 577-8012
2 in this area
31 Total Sales
-
d
Buyer's Agent in 2021
datacorrect BrightMLS
Non Subscribing Office
-

Seller's Agent in 2020
April Wenger
Key Properties Real Estate
(856) 220-1605
3 in this area
60 Total Sales
Map
Source: Bright MLS
MLS Number: NJBL388166
APN: 09 00500-0002-00001-0000-C2710
- 7 Fox Ct Unit EE7
- 19 Fox Ct Unit EE19
- 23 Fox Ct Unit EE23
- 44 River Ln Unit HH44
- 11 Teal Ct Unit Y11
- 70 River Ln Unit BB70
- 28 Teal Ct Unit X28
- 15 Swan Ct Unit K15
- 22 Swan Ct Unit G22
- 18 Swan Ct Unit H18
- 2831 Goucher Ave
- 97 Waterside Mews
- 132A Dock St
- 106A Prince George St Unit A
- 113 Royal Mews
- 104B King St
- 116 Prince George St
- 136b Alexandria St
- 449 West Ave
- 114B King St
