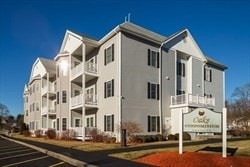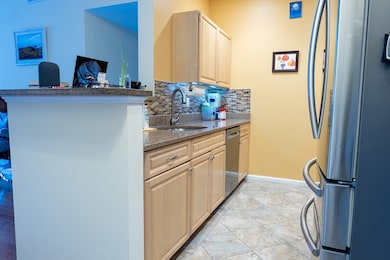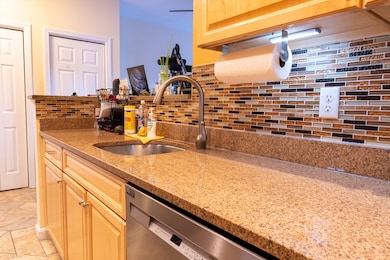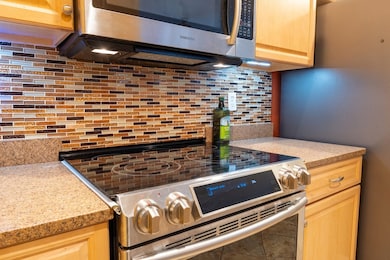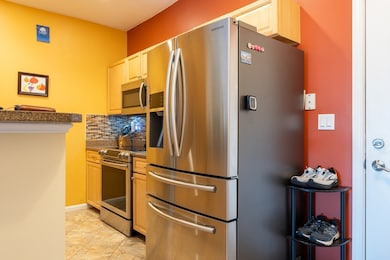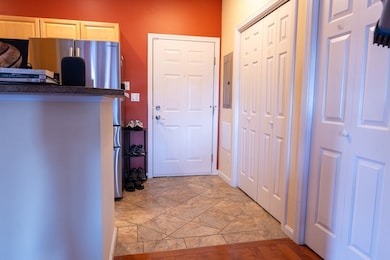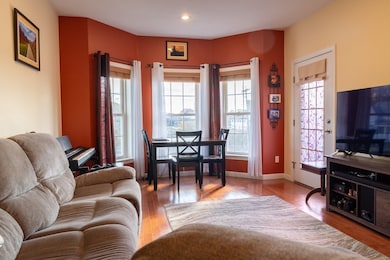10 Felton St Unit 208 Brockton, MA 02301
Brockton Heights NeighborhoodEstimated payment $2,486/month
Highlights
- Golf Course Community
- Open Floorplan
- Covered Deck
- Medical Services
- Landscaped Professionally
- Property is near public transit
About This Home
Don't miss this rare opportunity to purchase pristine move in condition condo in premier complex. Located in desirable "THE OAKS" on Easton/Stoughton lines with great access to Route 24, commuter rail, and convenient to everything! Immaculate, spacious end condo updated in 2014 including plumbing, electric, HVAC, hardwood flooring, and sprinkler system, as well kitchen with granite countertops, backsplash, stainless steel appliances and breakfast bar. Convenient in-unit laundry, hall storage and easy access elevator.. More recent improvements are garbage disposal, clothes washer & dryer and dishwasher were purchased in the last year. Peaceful relaxation offered in custom tiled surround whirlpool soaking tub in private en-suite bathroom. Sale is contingent upon seller's purchase of new home. NOTE: RECORDING CAMERAS IN COMMON AREAS. Pets must be approved by written consent of Board of Trustees. 1st showing Sat 11/15/25 noon - 2 p.m.
Open House Schedule
-
Saturday, November 15, 202512:00 to 2:00 pm11/15/2025 12:00:00 PM +00:0011/15/2025 2:00:00 PM +00:00Add to Calendar
Property Details
Home Type
- Condominium
Est. Annual Taxes
- $3,247
Year Built
- Built in 2005 | Remodeled
Lot Details
- End Unit
- Landscaped Professionally
- Sprinkler System
HOA Fees
- $475 Monthly HOA Fees
Home Design
- Garden Home
- Entry on the 2nd floor
Interior Spaces
- 977 Sq Ft Home
- 1-Story Property
- Open Floorplan
- Ceiling Fan
- Recessed Lighting
- Decorative Lighting
- Window Screens
- French Doors
- Dining Area
- Intercom
Kitchen
- Breakfast Bar
- Range
- Microwave
- Dishwasher
- Solid Surface Countertops
Flooring
- Wood
- Ceramic Tile
Bedrooms and Bathrooms
- 2 Bedrooms
- Primary bedroom located on second floor
- 2 Full Bathrooms
- Soaking Tub
- Bathtub with Shower
- Separate Shower
Laundry
- Laundry on upper level
- Dryer
- Washer
Parking
- 2 Car Parking Spaces
- Assigned Parking
Outdoor Features
- Balcony
- Covered Deck
- Covered Patio or Porch
- Rain Gutters
Location
- Property is near public transit
- Property is near schools
Utilities
- Forced Air Heating and Cooling System
- 1 Heating Zone
- Heating System Uses Natural Gas
- Individual Controls for Heating
- Cable TV Available
Listing and Financial Details
- Assessor Parcel Number 4660066
Community Details
Overview
- Association fees include water, sewer, insurance, maintenance structure, ground maintenance, snow removal, trash, reserve funds
- 36 Units
- Mid-Rise Condominium
- The Oaks Condominium Community
Amenities
- Medical Services
- Shops
- Coin Laundry
- Elevator
Recreation
- Golf Course Community
- Park
- Jogging Path
- Bike Trail
Pet Policy
- Call for details about the types of pets allowed
Map
Home Values in the Area
Average Home Value in this Area
Tax History
| Year | Tax Paid | Tax Assessment Tax Assessment Total Assessment is a certain percentage of the fair market value that is determined by local assessors to be the total taxable value of land and additions on the property. | Land | Improvement |
|---|---|---|---|---|
| 2025 | $3,247 | $268,100 | $0 | $268,100 |
| 2024 | $2,813 | $234,000 | $0 | $234,000 |
| 2023 | $3,102 | $239,000 | $0 | $239,000 |
| 2022 | $2,888 | $206,700 | $0 | $206,700 |
| 2021 | $3,103 | $214,000 | $0 | $214,000 |
| 2020 | $2,818 | $186,000 | $0 | $186,000 |
| 2019 | $2,545 | $163,800 | $0 | $163,800 |
| 2018 | $2,193 | $141,900 | $0 | $141,900 |
| 2017 | $2,193 | $136,200 | $0 | $136,200 |
| 2016 | $2,355 | $135,650 | $0 | $135,650 |
| 2015 | $2,123 | $116,970 | $0 | $116,970 |
| 2014 | $2,015 | $111,120 | $0 | $111,120 |
Property History
| Date | Event | Price | List to Sale | Price per Sq Ft | Prior Sale |
|---|---|---|---|---|---|
| 11/09/2025 11/09/25 | For Sale | $330,000 | +32.1% | $338 / Sq Ft | |
| 08/22/2019 08/22/19 | Sold | $249,900 | 0.0% | $256 / Sq Ft | View Prior Sale |
| 07/02/2019 07/02/19 | Pending | -- | -- | -- | |
| 06/12/2019 06/12/19 | For Sale | $249,900 | -- | $256 / Sq Ft |
Purchase History
| Date | Type | Sale Price | Title Company |
|---|---|---|---|
| Not Resolvable | $249,900 | -- | |
| Deed | $211,500 | -- |
Mortgage History
| Date | Status | Loan Amount | Loan Type |
|---|---|---|---|
| Open | $200,000 | New Conventional | |
| Previous Owner | $205,155 | Purchase Money Mortgage |
Source: MLS Property Information Network (MLS PIN)
MLS Number: 73453060
APN: BROC-000013-000715
- 16 Reservoir St Unit 3
- 0 Reservoir St
- 685 Oak St Unit 243
- 685 Oak St Unit 37
- 685 Oak St Unit 48
- 117 Healey Terrace
- 116 Oak Ln Unit 12
- 116 Oak Ln Unit 2
- 114 Oak Ln Unit 11
- 114 Oak Ln Unit 4
- 114 Oak Ln Unit 7
- 508 Oak St Unit 10
- 104 Oak Ln Unit 2
- 78 Keene St
- 51 Rangeley Ave
- 92 Leah Dr
- 21 Cathy Ln
- 721 Pleasant St
- 126 Coventry Cir
- 96 Coventry Cir
- 349 N Pearl St
- 26 Madrid Square Unit 12
- 98 Union St
- 653 Park St Unit 1
- 1037 N Main St Unit 1
- 225 Battles St
- 70 Weston St Unit 2
- 13 Snell St Unit 13 Snell st
- 30 Flynn Rd
- 276 Sumner St Unit 1
- 140 Spring St Unit 1
- 47 W Ashland St Unit 2
- 14 Winter St Unit 1
- 741 N Montello St Unit 3
- 15 Chisholm Ave
- 15 Chisholm Ave
- 34 E Main St Unit 2 South
- 176 Green St Unit 2
- 54 Haverhill St
- 18 Minot Ave Unit 1
