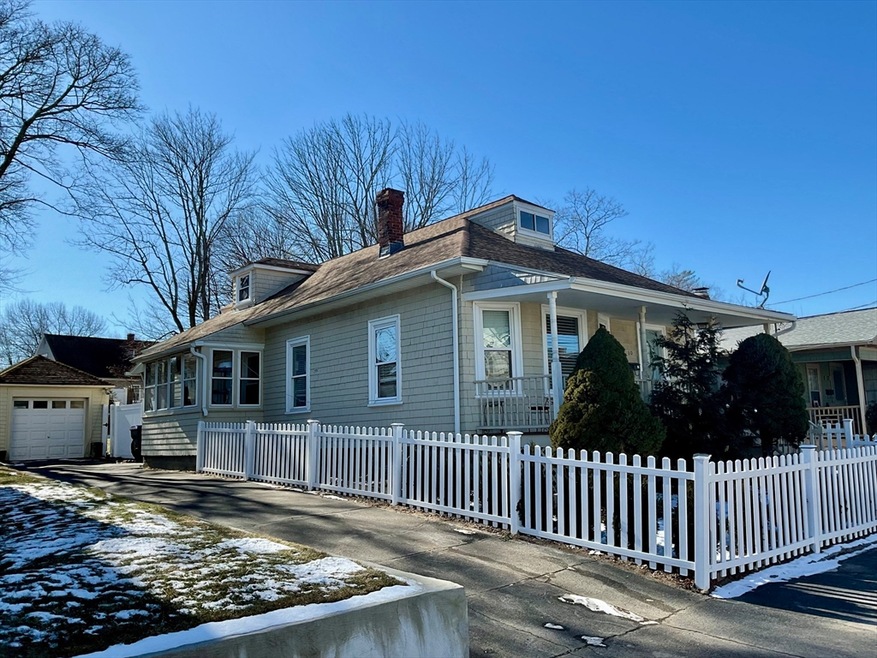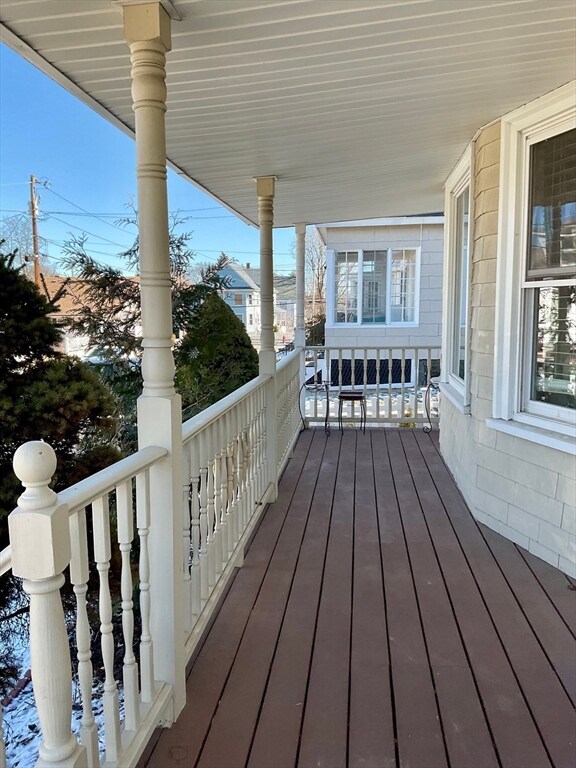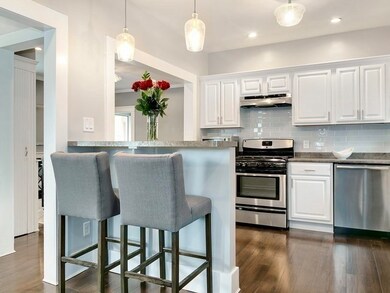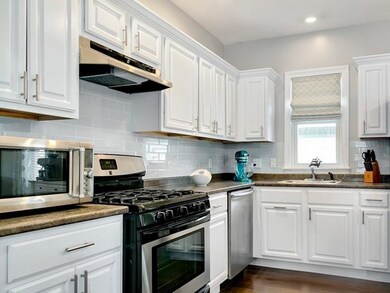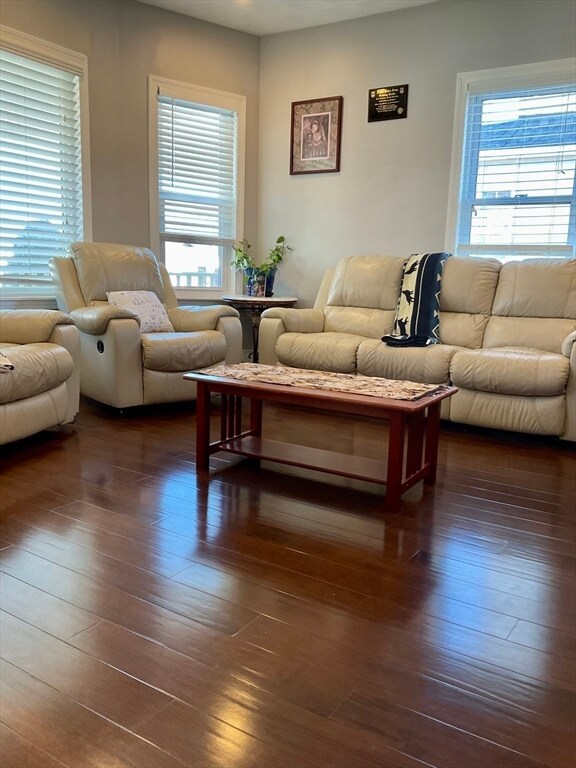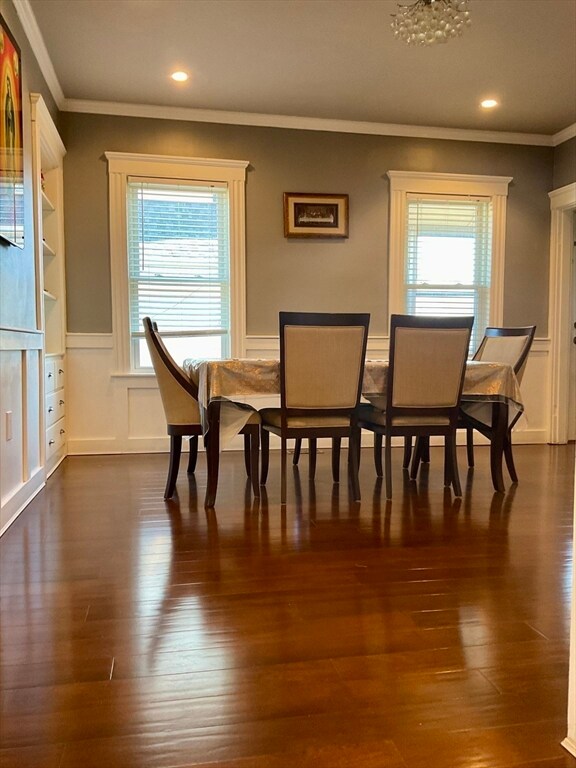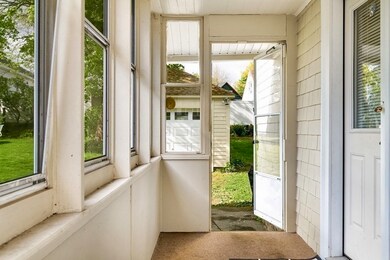
10 Field Ave Methuen, MA 01844
Downtown Methuen NeighborhoodHighlights
- Golf Course Community
- Property is near public transit
- Main Floor Primary Bedroom
- Medical Services
- Wood Flooring
- Bonus Room
About This Home
As of April 2024Welcome to the enchanting craftsman-style bungalow, fully renovated to offer a blend of character and modern comfort. Located at the end of a dead-end street, it provides a serene living space with convenient access to major routes like I-93, Rt 213 and I-495. Includes 8 rooms, 3 Bed, Bonus room, a detached garage, and energy-efficient updates. A large front porch and fenced-in yard for privacy and enjoyment. Close to shopping, dining, and entertainment options. Don’t miss the opportunity to own this delightful gem.
Home Details
Home Type
- Single Family
Est. Annual Taxes
- $5,027
Year Built
- Built in 1929
Lot Details
- 5,719 Sq Ft Lot
- Fenced Yard
- Fenced
- Property is zoned RG
Parking
- 1 Car Detached Garage
- Driveway
- Open Parking
- Off-Street Parking
Home Design
- Bungalow
- Stone Foundation
- Shingle Roof
Interior Spaces
- 1,589 Sq Ft Home
- Bonus Room
- Washer and Electric Dryer Hookup
Kitchen
- Range
- Microwave
- Dishwasher
Flooring
- Wood
- Wall to Wall Carpet
Bedrooms and Bathrooms
- 3 Bedrooms
- Primary Bedroom on Main
Basement
- Basement Fills Entire Space Under The House
- Interior Basement Entry
- Laundry in Basement
Outdoor Features
- Gazebo
Location
- Property is near public transit
- Property is near schools
Utilities
- Window Unit Cooling System
- Heating System Uses Natural Gas
Listing and Financial Details
- Assessor Parcel Number M:00614 B:00138 L:00048,2041129
Community Details
Overview
- No Home Owners Association
Amenities
- Medical Services
- Shops
Recreation
- Golf Course Community
- Park
Ownership History
Purchase Details
Home Financials for this Owner
Home Financials are based on the most recent Mortgage that was taken out on this home.Purchase Details
Purchase Details
Purchase Details
Home Financials for this Owner
Home Financials are based on the most recent Mortgage that was taken out on this home.Purchase Details
Home Financials for this Owner
Home Financials are based on the most recent Mortgage that was taken out on this home.Similar Homes in Methuen, MA
Home Values in the Area
Average Home Value in this Area
Purchase History
| Date | Type | Sale Price | Title Company |
|---|---|---|---|
| Quit Claim Deed | -- | None Available | |
| Quit Claim Deed | -- | None Available | |
| Foreclosure Deed | $132,000 | -- | |
| Foreclosure Deed | $132,000 | -- | |
| Land Court Massachusetts | -- | -- | |
| Land Court Massachusetts | -- | -- | |
| Land Court Massachusetts | $187,500 | -- | |
| Land Court Massachusetts | $187,500 | -- | |
| Leasehold Conv With Agreement Of Sale Fee Purchase Hawaii | $69,900 | -- | |
| Leasehold Conv With Agreement Of Sale Fee Purchase Hawaii | $69,900 | -- |
Mortgage History
| Date | Status | Loan Amount | Loan Type |
|---|---|---|---|
| Open | $520,400 | FHA | |
| Closed | $520,400 | FHA | |
| Previous Owner | $18,488 | FHA | |
| Previous Owner | $350,533 | FHA | |
| Previous Owner | $183,500 | No Value Available | |
| Previous Owner | $186,030 | Purchase Money Mortgage | |
| Previous Owner | $66,000 | Purchase Money Mortgage |
Property History
| Date | Event | Price | Change | Sq Ft Price |
|---|---|---|---|---|
| 04/08/2024 04/08/24 | Sold | $530,000 | +6.0% | $334 / Sq Ft |
| 03/09/2024 03/09/24 | Pending | -- | -- | -- |
| 02/28/2024 02/28/24 | For Sale | $499,999 | +40.1% | $315 / Sq Ft |
| 10/25/2019 10/25/19 | Sold | $357,000 | +1.1% | $225 / Sq Ft |
| 08/15/2019 08/15/19 | Pending | -- | -- | -- |
| 06/24/2019 06/24/19 | For Sale | $353,000 | +65.0% | $222 / Sq Ft |
| 07/02/2012 07/02/12 | Sold | $214,000 | +2.1% | $135 / Sq Ft |
| 06/29/2012 06/29/12 | Pending | -- | -- | -- |
| 05/19/2012 05/19/12 | For Sale | $209,500 | +117.8% | $132 / Sq Ft |
| 03/01/2012 03/01/12 | Sold | $96,200 | -19.8% | $66 / Sq Ft |
| 12/15/2011 12/15/11 | Pending | -- | -- | -- |
| 11/29/2011 11/29/11 | Price Changed | $119,900 | -4.0% | $83 / Sq Ft |
| 10/22/2011 10/22/11 | Price Changed | $124,900 | -7.4% | $86 / Sq Ft |
| 09/20/2011 09/20/11 | Price Changed | $134,900 | -6.9% | $93 / Sq Ft |
| 09/19/2011 09/19/11 | Price Changed | $144,900 | -6.5% | $100 / Sq Ft |
| 08/17/2011 08/17/11 | Price Changed | $154,900 | -6.1% | $107 / Sq Ft |
| 07/15/2011 07/15/11 | For Sale | $165,000 | -- | $114 / Sq Ft |
Tax History Compared to Growth
Tax History
| Year | Tax Paid | Tax Assessment Tax Assessment Total Assessment is a certain percentage of the fair market value that is determined by local assessors to be the total taxable value of land and additions on the property. | Land | Improvement |
|---|---|---|---|---|
| 2025 | $5,300 | $500,900 | $194,500 | $306,400 |
| 2024 | $5,254 | $483,800 | $177,400 | $306,400 |
| 2023 | $5,027 | $429,700 | $157,700 | $272,000 |
| 2022 | $4,915 | $376,600 | $124,900 | $251,700 |
| 2021 | $4,657 | $353,100 | $118,300 | $234,800 |
| 2020 | $4,517 | $336,100 | $118,300 | $217,800 |
| 2019 | $3,687 | $259,800 | $111,700 | $148,100 |
| 2018 | $3,482 | $244,000 | $105,200 | $138,800 |
| 2017 | $3,397 | $231,900 | $105,200 | $126,700 |
| 2016 | $3,159 | $213,300 | $92,000 | $121,300 |
| 2015 | $3,059 | $209,500 | $92,000 | $117,500 |
Agents Affiliated with this Home
-
Paula Otto

Seller's Agent in 2024
Paula Otto
Compass
(617) 751-0506
2 in this area
17 Total Sales
-
Juan Rodriguez

Buyer's Agent in 2024
Juan Rodriguez
Compass
(781) 417-9786
1 in this area
11 Total Sales
-
Travis Speck
T
Seller's Agent in 2019
Travis Speck
Redfin Corp.
-
David Pollack
D
Seller Co-Listing Agent in 2019
David Pollack
Redfin Corp.
-
Cecilia Ramirez

Buyer's Agent in 2019
Cecilia Ramirez
C Realty Corp.
(617) 820-6687
4 Total Sales
-
Kevin McRobbie

Seller's Agent in 2012
Kevin McRobbie
Leading Edge Real Estate
(978) 376-8093
2 in this area
40 Total Sales
Map
Source: MLS Property Information Network (MLS PIN)
MLS Number: 73206182
APN: 614-138-48
- 16 Elsmere Ave
- 83 Arnold St
- 177-179 Lowell St
- 63-65 Arnold St
- 6-8 Almont St
- 20-22 Ashland Ave
- 3 Bentley Cir
- 71 Mystic St Unit 4
- 36-38 Pine St
- 281 Broadway
- 283 Broadway
- 85 Hazel St
- 5 Woodland Cir
- 100-102 Phillips St
- 49 Nevins Rd
- 61 Tower St
- 117 Camden St Unit 117
- 24 Yale St
- 15 Perley St
- 48 Manchester St Unit 1
