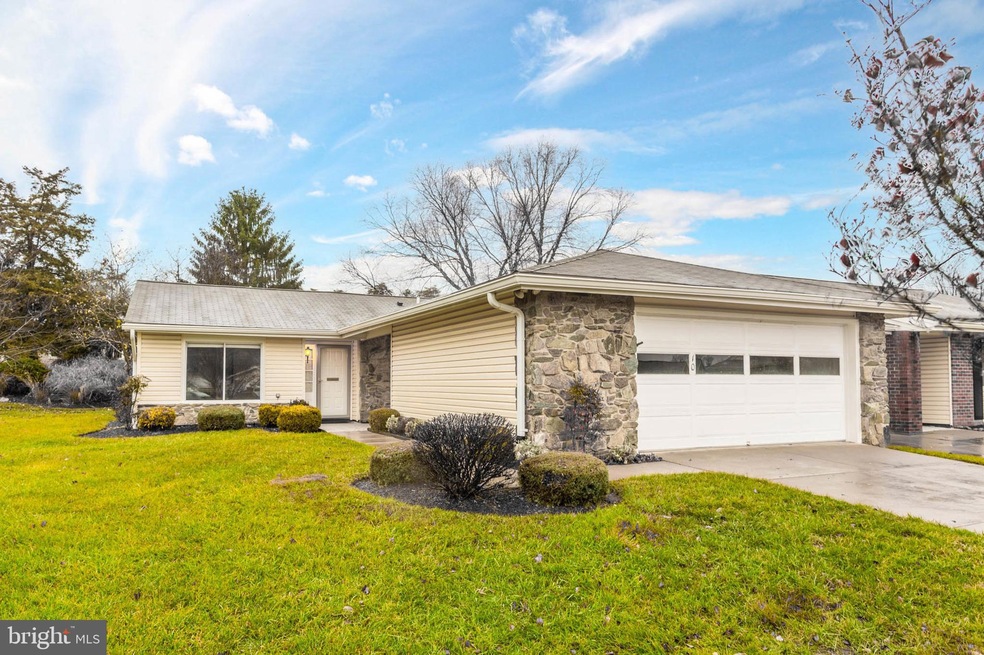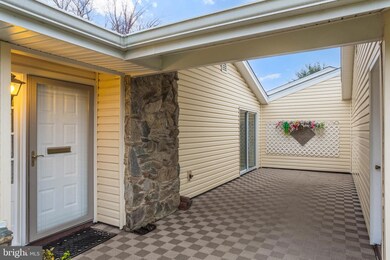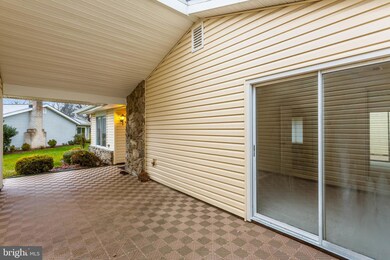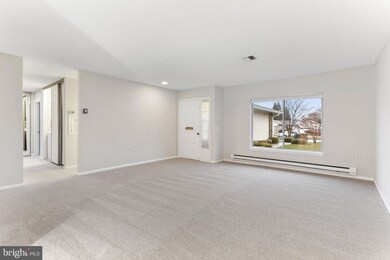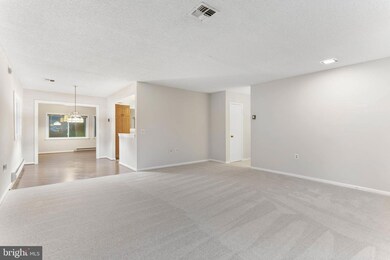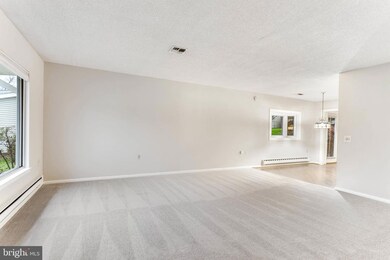
10 Fitzhugh Ct Silver Spring, MD 20906
Highlights
- Golf Course Community
- Fitness Center
- Gated Community
- Bar or Lounge
- Senior Living
- Open Floorplan
About This Home
As of January 2025Welcome to Leisure World, an exclusive gated community for residents aged 55 and better. We are pleased to present the stunning home, featuring three bedrooms and two baths, complemented by a sunroom and conveniently located near the Norbeck gate. This home has been freshly painted and boasts new carpet throughout.
The year-round sunroom offers a space for warmth and relaxation, while the primary bedroom includes an en suite bath for added privacy. The two additional bedrooms provide charming views. The hallway is enhanced by extra closet space and a laundry area. A spacious two-car garage is accessible via an exterior door.
Leisure World is a beautifully landscaped community that offers a wealth of amenities, including organized trips, theatre (live shows and movies shown), hobby clubs, dining options, a state-of-the-art fitness center, medical center, community bus service indoor and outdoor pools, community gardens, a woodshop, meeting rooms, an art studio, recreational activities such as 18-hole golf course (golf memberships are available), pickleball and tennis. Shopping center immediately outside of the development too!
At settlement, buyers will be responsible for two fees: a one-time contribution of 3% of the gross purchase price to the resale improvement fund, along with a $350 membership transfer fee. This is a rare opportunity to right-size your living space in a remarkable home!
Last Agent to Sell the Property
Samson Properties License #634773 Listed on: 12/13/2024

Townhouse Details
Home Type
- Townhome
Est. Annual Taxes
- $4,564
Year Built
- Built in 1977
Lot Details
- Cul-De-Sac
- Landscaped
- Property is in excellent condition
HOA Fees
- $978 Monthly HOA Fees
Parking
- 2 Car Detached Garage
- Oversized Parking
- Front Facing Garage
- Unassigned Parking
Home Design
- Semi-Detached or Twin Home
- Rambler Architecture
- Slab Foundation
- Aluminum Siding
Interior Spaces
- 1,266 Sq Ft Home
- Property has 1 Level
- Open Floorplan
- Recessed Lighting
- Sliding Doors
- Living Room
- Dining Room
- Sun or Florida Room
- Carpet
- Garden Views
- Security Gate
Kitchen
- Eat-In Kitchen
- Electric Oven or Range
- Microwave
- Dishwasher
- Disposal
Bedrooms and Bathrooms
- 3 Main Level Bedrooms
- En-Suite Primary Bedroom
- En-Suite Bathroom
- 2 Full Bathrooms
Laundry
- Laundry on main level
- Dryer
- Washer
Utilities
- Forced Air Heating and Cooling System
- Electric Water Heater
- Cable TV Available
Additional Features
- Level Entry For Accessibility
- Patio
Listing and Financial Details
- Assessor Parcel Number 161301792566
Community Details
Overview
- Senior Living
- $3 Capital Contribution Fee
- Association fees include air conditioning, electricity, exterior building maintenance, heat, insurance, recreation facility, trash, common area maintenance, cable TV, health club, lawn maintenance, management, reserve funds, pool(s), road maintenance, sewer, security gate, snow removal, high speed internet
- $350 Other One-Time Fees
- Senior Community | Residents must be 55 or older
- Rossmoor Mutual 18 Condos
- Rossmoor Leisure World Subdivision, Chesapeake Floorplan
- Property Manager
Amenities
- Fax or Copying Available
- Common Area
- Bank or Banking On-Site
- Clubhouse
- Game Room
- Billiard Room
- Meeting Room
- Art Studio
- Community Library
- Bar or Lounge
Recreation
- Golf Course Community
- Golf Course Membership Available
- Tennis Courts
- Fitness Center
- Community Indoor Pool
- Putting Green
- Jogging Path
Pet Policy
- Pets Allowed
Security
- Security Service
- Gated Community
Ownership History
Purchase Details
Purchase Details
Purchase Details
Similar Homes in Silver Spring, MD
Home Values in the Area
Average Home Value in this Area
Purchase History
| Date | Type | Sale Price | Title Company |
|---|---|---|---|
| Deed | -- | -- | |
| Deed | -- | -- | |
| Deed | -- | -- | |
| Deed | $240,000 | -- |
Property History
| Date | Event | Price | Change | Sq Ft Price |
|---|---|---|---|---|
| 01/17/2025 01/17/25 | Sold | $579,000 | +0.2% | $457 / Sq Ft |
| 12/18/2024 12/18/24 | Pending | -- | -- | -- |
| 12/13/2024 12/13/24 | For Sale | $578,000 | -- | $457 / Sq Ft |
Tax History Compared to Growth
Tax History
| Year | Tax Paid | Tax Assessment Tax Assessment Total Assessment is a certain percentage of the fair market value that is determined by local assessors to be the total taxable value of land and additions on the property. | Land | Improvement |
|---|---|---|---|---|
| 2025 | $4,564 | $411,667 | -- | -- |
| 2024 | $4,564 | $380,000 | $114,000 | $266,000 |
| 2023 | $3,746 | $370,000 | $0 | $0 |
| 2022 | $2,902 | $360,000 | $0 | $0 |
| 2021 | $3,325 | $350,000 | $105,000 | $245,000 |
| 2020 | $3,282 | $346,667 | $0 | $0 |
| 2019 | $6,479 | $343,333 | $0 | $0 |
| 2018 | $3,209 | $340,000 | $102,000 | $238,000 |
| 2017 | $3,123 | $330,000 | $0 | $0 |
| 2016 | -- | $320,000 | $0 | $0 |
| 2015 | $2,542 | $310,000 | $0 | $0 |
| 2014 | $2,542 | $305,667 | $0 | $0 |
Agents Affiliated with this Home
-
Melissa Westerlund

Seller's Agent in 2025
Melissa Westerlund
Samson Properties
(240) 372-7652
1 in this area
105 Total Sales
-
Terri Westerlund

Seller Co-Listing Agent in 2025
Terri Westerlund
Samson Properties
(240) 372-7653
1 in this area
138 Total Sales
-
Chris Pace
C
Buyer's Agent in 2025
Chris Pace
EXP Realty, LLC
3 in this area
13 Total Sales
Map
Source: Bright MLS
MLS Number: MDMC2157938
APN: 13-01792566
- 3850 Clara Downey Ave Unit 24
- 3310 N Leisure World Blvd Unit 316
- 15421 Bramblewood Dr
- 15410 Bramblewood Dr
- 3300 Solomons Ct
- 3626 Doc Berlin Dr
- 3835 Doc Berlin Dr Unit 44
- 15713 Murphys Tin St
- 3330 N Leisure World Blvd Unit 5-304
- 3330 N Leisure World Blvd Unit 5-415
- 3330 N Leisure World Blvd Unit 5-122
- 3330 N Leisure World Blvd Unit 5-1023
- 3330 N Leisure World Blvd Unit 5-116
- 3330 N Leisure World Blvd Unit 5-318
- 3330 N Leisure World Blvd Unit 5-722
- 3616 Summer House St
- 15730 Trolley Ln
- 3210 N Leisure World Blvd Unit 1017
- 3200 N Leisure World Blvd Unit 704
- 3210 N Leisure World Blvd Unit 618
