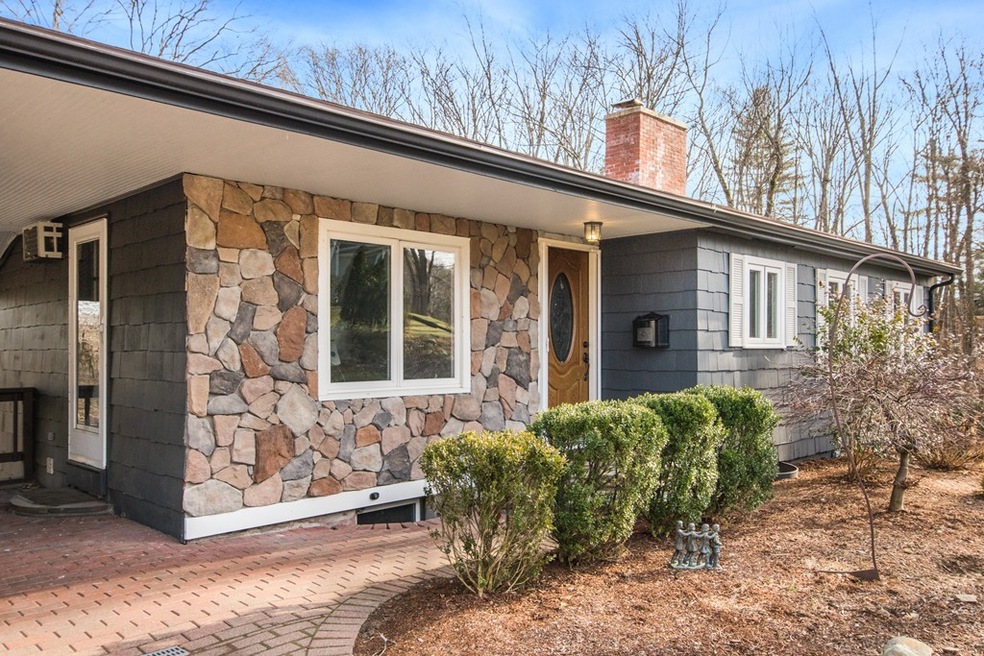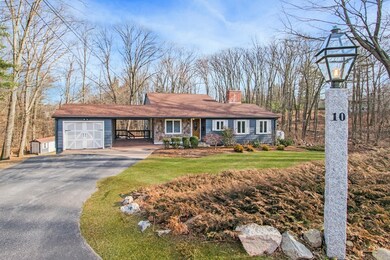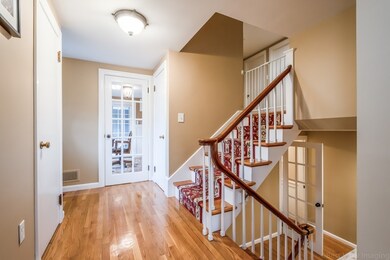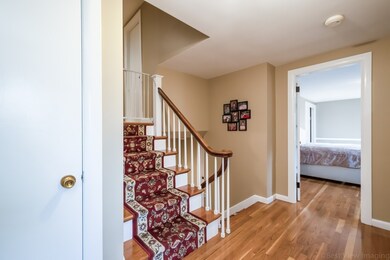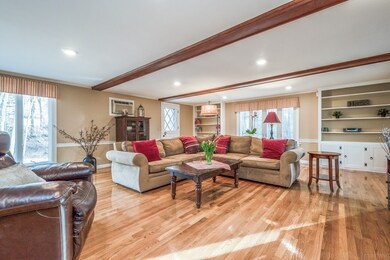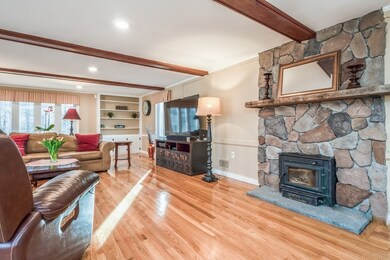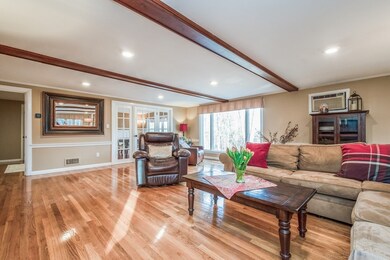
10 Folly Ln Westborough, MA 01581
Highlights
- Spa
- Landscaped Professionally
- Wood Flooring
- Westborough High School Rated A+
- Deck
- Forced Air Heating and Cooling System
About This Home
As of May 2019This spectacular house is located close to downtown Westborough and has everything you've been looking for on a large 1 1/2 acre lot! Fabulous modern floorplan blended with characteristic charm such as the beamed family room ceiling, and custom woodwork in the dining room. The custom-designed kitchen comes complete with stainless appliances, an abundance of upgraded cabinets w custom granite counter top, dining area and wood floors. Some of the many recent updates are: 3 custom renovated full baths, new energy efficient hot water heater, central air conditioning, freshly painted, vinyl decks and so much more! Nothing to do but move in and enjoy the all around views of the woodlands. PLUS a home office with separate entry door. MBTA commuter rail to Boston is a few miles away, and this home is minutes to Armstrong Elementary, Gibbons Middle School and Westborough High. This sunny renovated home is in move in condition...book your showing today, it is not a drive by!
Last Agent to Sell the Property
Gary Kelley
eXp Realty Listed on: 01/30/2019

Last Buyer's Agent
Eric Knowlton
BA Property & Lifestyle Advisors License #453013744
Home Details
Home Type
- Single Family
Est. Annual Taxes
- $13,385
Year Built
- Built in 1950
Lot Details
- Year Round Access
- Landscaped Professionally
- Property is zoned S-RE
Parking
- 1 Car Garage
Interior Spaces
- Window Screens
- Basement
Kitchen
- Range
- Dishwasher
- Disposal
Flooring
- Wood
- Wall to Wall Carpet
- Tile
Outdoor Features
- Spa
- Deck
- Storage Shed
- Rain Gutters
Utilities
- Forced Air Heating and Cooling System
- Heating System Uses Oil
- Oil Water Heater
- Cable TV Available
Listing and Financial Details
- Assessor Parcel Number M:0020 B:000058 L:0
Ownership History
Purchase Details
Home Financials for this Owner
Home Financials are based on the most recent Mortgage that was taken out on this home.Purchase Details
Home Financials for this Owner
Home Financials are based on the most recent Mortgage that was taken out on this home.Purchase Details
Purchase Details
Home Financials for this Owner
Home Financials are based on the most recent Mortgage that was taken out on this home.Similar Homes in Westborough, MA
Home Values in the Area
Average Home Value in this Area
Purchase History
| Date | Type | Sale Price | Title Company |
|---|---|---|---|
| Not Resolvable | $605,000 | -- | |
| Not Resolvable | $363,000 | -- | |
| Deed | -- | -- | |
| Deed | $375,000 | -- |
Mortgage History
| Date | Status | Loan Amount | Loan Type |
|---|---|---|---|
| Open | $544,500 | Purchase Money Mortgage | |
| Previous Owner | $50,000 | Credit Line Revolving | |
| Previous Owner | $290,400 | New Conventional | |
| Previous Owner | $404,000 | No Value Available | |
| Previous Owner | $80,000 | No Value Available | |
| Previous Owner | $294,500 | No Value Available | |
| Previous Owner | $288,500 | No Value Available | |
| Previous Owner | $26,000 | No Value Available | |
| Previous Owner | $275,000 | Purchase Money Mortgage |
Property History
| Date | Event | Price | Change | Sq Ft Price |
|---|---|---|---|---|
| 05/31/2019 05/31/19 | Sold | $605,000 | -2.4% | $217 / Sq Ft |
| 03/02/2019 03/02/19 | Pending | -- | -- | -- |
| 01/30/2019 01/30/19 | For Sale | $620,000 | +70.8% | $222 / Sq Ft |
| 12/19/2014 12/19/14 | Sold | $363,000 | 0.0% | $131 / Sq Ft |
| 11/05/2014 11/05/14 | Pending | -- | -- | -- |
| 10/16/2014 10/16/14 | Off Market | $363,000 | -- | -- |
| 10/14/2014 10/14/14 | Price Changed | $363,000 | 0.0% | $131 / Sq Ft |
| 10/14/2014 10/14/14 | For Sale | $363,000 | 0.0% | $131 / Sq Ft |
| 10/02/2014 10/02/14 | Off Market | $363,000 | -- | -- |
| 09/16/2014 09/16/14 | Price Changed | $380,000 | -3.8% | $137 / Sq Ft |
| 08/20/2014 08/20/14 | Price Changed | $395,000 | -3.7% | $143 / Sq Ft |
| 07/11/2014 07/11/14 | Price Changed | $410,000 | -2.4% | $148 / Sq Ft |
| 06/14/2014 06/14/14 | Price Changed | $420,000 | -3.4% | $152 / Sq Ft |
| 05/29/2014 05/29/14 | For Sale | $435,000 | -- | $157 / Sq Ft |
Tax History Compared to Growth
Tax History
| Year | Tax Paid | Tax Assessment Tax Assessment Total Assessment is a certain percentage of the fair market value that is determined by local assessors to be the total taxable value of land and additions on the property. | Land | Improvement |
|---|---|---|---|---|
| 2025 | $13,385 | $821,700 | $370,200 | $451,500 |
| 2024 | $12,111 | $738,000 | $352,800 | $385,200 |
| 2023 | $11,254 | $668,300 | $333,200 | $335,100 |
| 2022 | $11,061 | $598,200 | $274,400 | $323,800 |
| 2021 | $10,607 | $572,100 | $248,300 | $323,800 |
| 2020 | $8,431 | $460,200 | $243,900 | $216,300 |
| 2019 | $8,195 | $447,100 | $241,700 | $205,400 |
| 2018 | $7,482 | $405,300 | $233,000 | $172,300 |
| 2017 | $7,214 | $405,300 | $233,000 | $172,300 |
| 2016 | $7,032 | $395,700 | $226,500 | $169,200 |
| 2015 | $7,657 | $411,900 | $213,400 | $198,500 |
Agents Affiliated with this Home
-
G
Seller's Agent in 2019
Gary Kelley
eXp Realty
-
E
Buyer's Agent in 2019
Eric Knowlton
BA Property & Lifestyle Advisors
-
R
Seller's Agent in 2014
Richard Stone
Keller Williams Pinnacle MetroWest
-
June Hillier

Buyer's Agent in 2014
June Hillier
RE/MAX
(508) 523-3918
22 in this area
41 Total Sales
Map
Source: MLS Property Information Network (MLS PIN)
MLS Number: 72447171
APN: WBOR-000020-000058
