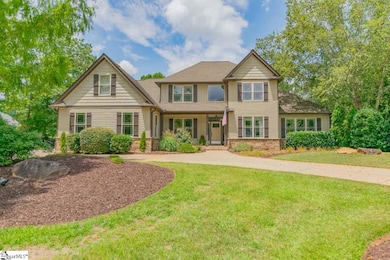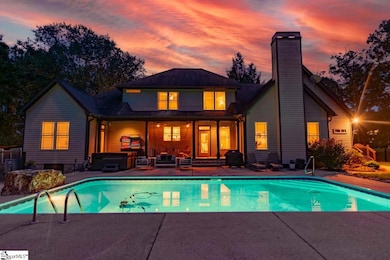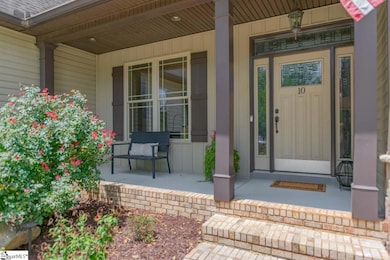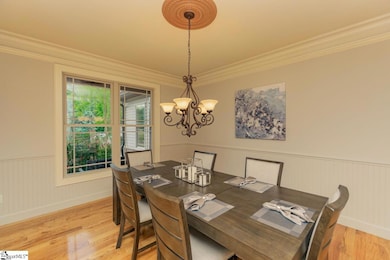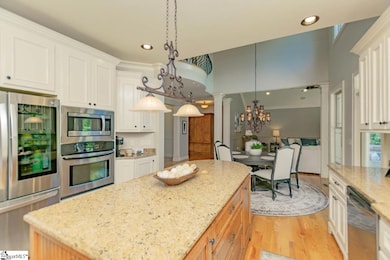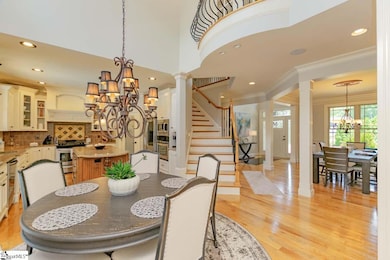Estimated payment $6,568/month
Highlights
- Home Theater
- Sauna
- Open Floorplan
- Pool House
- 1.38 Acre Lot
- Traditional Architecture
About This Home
Discover the ultimate in luxury living in this stunning resort-like residence. Showcasing 5 Bedrooms 5.5 baths, a breathtaking pool, soothing 8 person hot-tub and a covered outdoor pavilion with electricity, a huge TV and a gas-firepit, this home has it all! When you step inside, the 2-story foyer is open to the dining room, breakfast area, kitchen and greatroom with cathedral ceiling, providing a great design for comfortable living and entertaining. The kitchen features double ovens - 1 gas and 1 electric - a quiet Bosch dishwasher, LG refrigerator with 2 ice makers and a walk in pantry. Leading to the primary bedroom on the main level is a spacious room with glass French doors that would make a great home office. The primary suite features coffered ceilings, a luxury bath with double vanities, large tub and a tiled walk-in shower with dual heads. Large custom walk-in closet with 2nd washer & dryer connections for stackable units. A room adjacent to the primary bath is an ideal space for an exercise room or an office that opens onto the patio/pool area. Coming in from the oversized garage, there are built-in cabinets, a walk- in laundry room with water closet and sink, and your own drop-zone/mud-room with side entrance from the pool area, along with a large, relaxing sauna with built-in shower. The upper level features 4 bedrooms - 3 with full bathrooms - and an expansive theater/bonus room. All of this nestled on a 1.38ac, private, fenced lot with detached storage building with power, circular driveway and extra parking pad. Updates incl. new Bosh HVAC systems, paint, appliances, fencing and carpet . With its serene setting and abundance of special features, this property is the ultimate retreat and only a short drive to downtown Greer, Greenville, Travelers Rest and many shopping, dining and recreational venues. 1 mile to beautiful Lake Robinson; less than 2 miles away from Greer Middle College, an award winning public charter school and Greenville Tech's Greer Campus!
Home Details
Home Type
- Single Family
Est. Annual Taxes
- $3,204
Lot Details
- 1.38 Acre Lot
- Lot Dimensions are 147x435x75x394
- Fenced Yard
- Level Lot
- Sprinkler System
- Few Trees
HOA Fees
- $29 Monthly HOA Fees
Home Design
- Traditional Architecture
- Architectural Shingle Roof
- Vinyl Siding
- Aluminum Trim
- Stone Exterior Construction
Interior Spaces
- 4,200-4,399 Sq Ft Home
- 2-Story Property
- Open Floorplan
- Central Vacuum
- Bookcases
- Tray Ceiling
- Smooth Ceilings
- Cathedral Ceiling
- Ceiling Fan
- Wood Burning Fireplace
- Fireplace With Gas Starter
- Insulated Windows
- Tilt-In Windows
- Window Treatments
- Two Story Entrance Foyer
- Great Room
- Dining Room
- Home Theater
- Home Office
- Bonus Room
- Sauna
- Home Gym
- Pull Down Stairs to Attic
Kitchen
- Breakfast Room
- Walk-In Pantry
- Double Oven
- Electric Oven
- Gas Cooktop
- Range Hood
- Built-In Microwave
- Bosch Dishwasher
- Dishwasher
- Granite Countertops
- Disposal
Flooring
- Wood
- Carpet
- Ceramic Tile
Bedrooms and Bathrooms
- 5 Bedrooms | 1 Main Level Bedroom
- Walk-In Closet
- 5.5 Bathrooms
- Garden Bath
Laundry
- Laundry Room
- Laundry on main level
- Dryer
- Sink Near Laundry
Basement
- Sump Pump
- Crawl Space
Home Security
- Security System Owned
- Fire and Smoke Detector
Parking
- 2 Car Attached Garage
- Parking Pad
- Side or Rear Entrance to Parking
- Garage Door Opener
- Circular Driveway
Pool
- Pool House
- In Ground Pool
- Spa
Outdoor Features
- Covered Patio or Porch
- Outdoor Fireplace
- Outbuilding
Schools
- Chandler Creek Elementary School
- Greer Middle School
- Greer High School
Utilities
- Multiple cooling system units
- Multiple Heating Units
- Heating System Uses Natural Gas
- Underground Utilities
- Multiple Water Heaters
- Electric Water Heater
- Septic Tank
- Cable TV Available
Community Details
- Tom Stanton 864 640 6542 HOA
- Forest Court Estates Subdivision
- Mandatory home owners association
Listing and Financial Details
- Tax Lot 3
- Assessor Parcel Number T021.09-01-003.00
Map
Home Values in the Area
Average Home Value in this Area
Tax History
| Year | Tax Paid | Tax Assessment Tax Assessment Total Assessment is a certain percentage of the fair market value that is determined by local assessors to be the total taxable value of land and additions on the property. | Land | Improvement |
|---|---|---|---|---|
| 2024 | $3,204 | $19,500 | $2,570 | $16,930 |
| 2023 | $3,204 | $19,500 | $2,570 | $16,930 |
| 2022 | $2,986 | $19,500 | $2,570 | $16,930 |
| 2021 | $2,955 | $19,500 | $2,570 | $16,930 |
| 2020 | $2,962 | $18,610 | $2,570 | $16,040 |
| 2019 | $2,946 | $18,610 | $2,570 | $16,040 |
| 2018 | $2,938 | $18,610 | $2,570 | $16,040 |
| 2017 | $2,866 | $18,610 | $2,570 | $16,040 |
| 2016 | $2,765 | $465,250 | $64,250 | $401,000 |
| 2015 | $2,765 | $465,250 | $64,250 | $401,000 |
| 2014 | $2,666 | $450,500 | $64,250 | $386,250 |
Property History
| Date | Event | Price | List to Sale | Price per Sq Ft | Prior Sale |
|---|---|---|---|---|---|
| 10/20/2025 10/20/25 | Price Changed | $1,190,000 | -0.4% | $283 / Sq Ft | |
| 09/02/2025 09/02/25 | Price Changed | $1,195,000 | -4.4% | $285 / Sq Ft | |
| 08/02/2025 08/02/25 | For Sale | $1,250,000 | +17.4% | $298 / Sq Ft | |
| 05/22/2024 05/22/24 | Sold | $1,065,000 | -3.2% | $254 / Sq Ft | View Prior Sale |
| 11/03/2023 11/03/23 | For Sale | $1,100,000 | -- | $262 / Sq Ft |
Purchase History
| Date | Type | Sale Price | Title Company |
|---|---|---|---|
| Deed | $1,065,000 | South Carolina Title | |
| Deed | $1,065,000 | South Carolina Title | |
| Deed | $440,000 | -- |
Mortgage History
| Date | Status | Loan Amount | Loan Type |
|---|---|---|---|
| Open | $852,000 | New Conventional | |
| Closed | $852,000 | New Conventional | |
| Previous Owner | $417,000 | New Conventional |
Source: Greater Greenville Association of REALTORS®
MLS Number: 1565295
APN: T021.09-01-003.00
- 2291 N Highway 101
- 800 Mountain View Ct Unit B
- 507b W McElhaney Rd
- 35 Tiny Time Ln
- 2 Tiny Home Cir
- 213 Meritage St
- 206 Hillside Dr
- 140 Grove Point
- 401 Elizabeth Sarah Blvd
- 24 Tidworth Dr
- 1102 W Poinsett St
- 30 Brooklet Trail
- 439 S Buncombe Rd
- 108 Fuller St Unit ID1234791P
- 138 Spring St Unit ID1234774P
- 201 Kramer Ct
- 36 Jones Creek Cir
- 101 Chandler Rd
- 1712 Pinecroft Dr
- 117 Pine St

