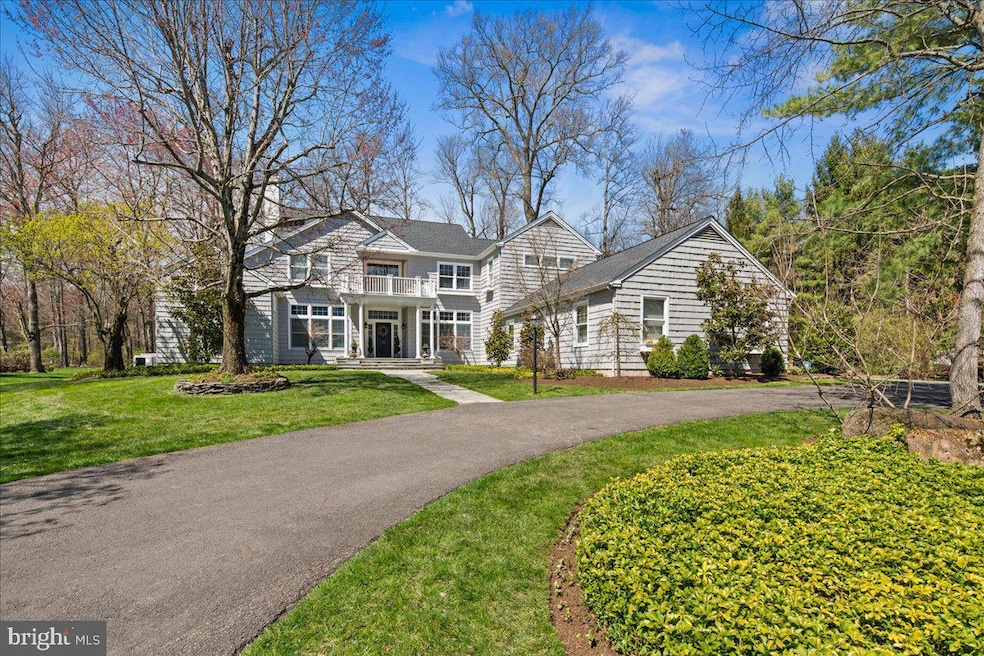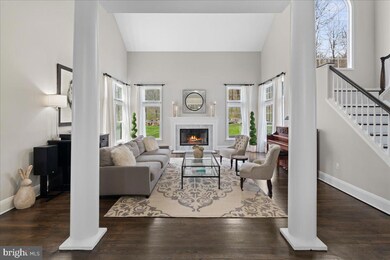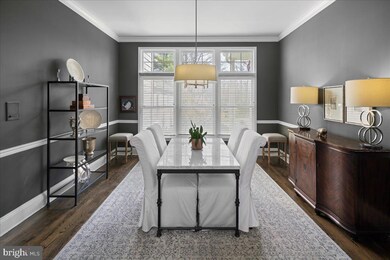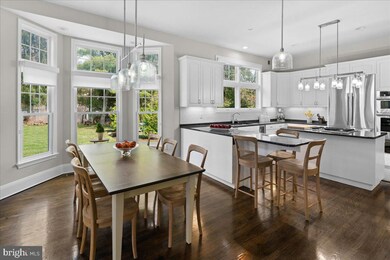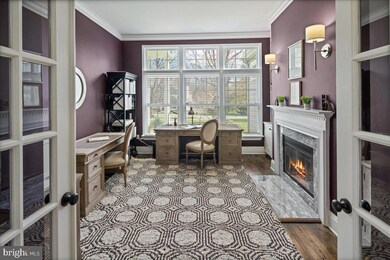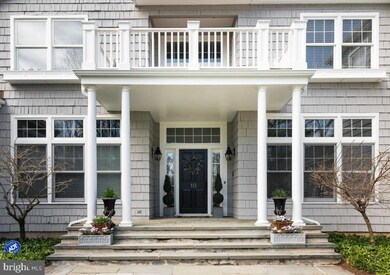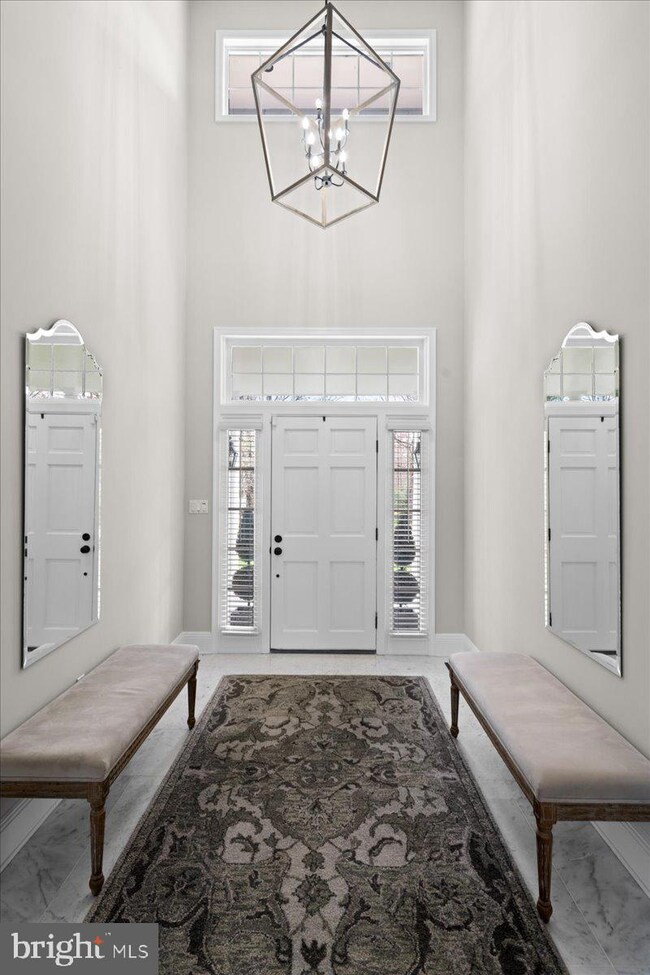
10 Foulet Dr Princeton, NJ 08540
Highlights
- Colonial Architecture
- Deck
- Main Floor Bedroom
- Community Park Elementary School Rated A+
- Wood Flooring
- 3 Fireplaces
About This Home
As of June 2024Nestled in the serene confines of Princeton, this charming home offers a tranquil retreat on a peaceful, tree lined cul-de-sac. Situated on a generous .60 acre lot, the property boasts a welcoming ambiance surrounded by natural beauty, while the home's inviting facade greets you with a front porch and open balcony above. Step inside to a meticulously maintained interior exuding modern elegance and a fresh, clean aesthetic. The main level features a front-to-back luxurious primary suite with vaulted ceilings, providing convenience and privacy. An adjacent study with floor-to-ceiling built-ins and center fireplace offers glass French doors as an option to create a secluded space without sacrificing a sense of connectivity to the rest of the home. Vaulted ceilings in the foyer, living room and family room were designed for an airy atmosphere, fireplaces in the living and family rooms will make gatherings more inviting adding a sense of warmth to the rooms during winter months. The kitchen, breakfast room and family room meet in perfect harmony. Bathed in natural light streaming through bay windows, the generous-sized breakfast room offers a delightful setting for enjoying meals while soaking in the views of the side yard. At the heart of the kitchen lies a center island providing both practical workspace and a stylish centerpiece for the room. A french door from the family room opens to the rear deck for alfresco dining on a deck with glass walls and steps to a firepit for starry night gazing and toasting marshmallows. A redesigned and very functional laundry/mudroom added convenience and organization for coats, shoes and sports equipment with easy access to the three-car garage. The upper level offers four more bedrooms. One ensuite that could serve as a second primary bedroom and three more bedrooms (two that access the upper balcony) that share a generous size hall bath with dual sinks and separate shower room/toilet closet. The updated lower level is partially finished for fun and games. An L-shaped recreation room wraps around to a wet-bar, a full bath, gym area and handsome sliding barn doors open to a multi-purpose room. Some improvements: New roof 2018, repaved drive and circular driveway 2019, new hot water heater system 2022, updated appliances and kitchen backsplash 2022/2023 along with extensive landscaping and hardscaping and a recently painted exterior 2024. Experience Princeton living in this uniquely styled home where modern amenities and large gatherings will become fond memories. Walking path to town, Witherspoon pool and Mountain Lakes Preserves.
Last Agent to Sell the Property
Coldwell Banker Residential Brokerage - Princeton Listed on: 04/19/2024

Last Buyer's Agent
Coldwell Banker Residential Brokerage-Princeton Jct License #RS372041

Home Details
Home Type
- Single Family
Est. Annual Taxes
- $28,606
Year Built
- Built in 1989
Lot Details
- 0.6 Acre Lot
- Property is in excellent condition
- Property is zoned R2
HOA Fees
- $125 Monthly HOA Fees
Parking
- 3 Car Direct Access Garage
- Side Facing Garage
- Circular Driveway
Home Design
- Colonial Architecture
- Contemporary Architecture
- Block Foundation
- Frame Construction
- Asphalt Roof
Interior Spaces
- 4,676 Sq Ft Home
- Property has 2 Levels
- 3 Fireplaces
- Family Room Off Kitchen
- Living Room
- Dining Room
- Den
- Game Room
- Hobby Room
- Storage Room
- Home Gym
- Partially Finished Basement
- Basement Fills Entire Space Under The House
Kitchen
- Breakfast Room
- Eat-In Kitchen
- Built-In Oven
- Down Draft Cooktop
- Dishwasher
- Kitchen Island
Flooring
- Wood
- Tile or Brick
Bedrooms and Bathrooms
- En-Suite Primary Bedroom
Laundry
- Laundry Room
- Laundry on main level
- Dryer
Outdoor Features
- Balcony
- Deck
- Patio
Schools
- Community Park Elementary School
- Prin. Midd Middle School
- Princeton High School
Utilities
- Forced Air Heating and Cooling System
- Natural Gas Water Heater
Community Details
- Andrews Foulet Princeton HOA
- Andrews Foulet Subdivision
Listing and Financial Details
- Tax Lot 00005
- Assessor Parcel Number 14-05301-00005
Ownership History
Purchase Details
Home Financials for this Owner
Home Financials are based on the most recent Mortgage that was taken out on this home.Purchase Details
Home Financials for this Owner
Home Financials are based on the most recent Mortgage that was taken out on this home.Purchase Details
Similar Homes in Princeton, NJ
Home Values in the Area
Average Home Value in this Area
Purchase History
| Date | Type | Sale Price | Title Company |
|---|---|---|---|
| Deed | $2,200,000 | First American Title | |
| Deed | $1,465,000 | Nrt Title Agency Llc | |
| Deed | $1,125,000 | Multiple |
Mortgage History
| Date | Status | Loan Amount | Loan Type |
|---|---|---|---|
| Open | $1,540,000 | New Conventional | |
| Previous Owner | $1,025,500 | Adjustable Rate Mortgage/ARM | |
| Previous Owner | $200,000 | New Conventional |
Property History
| Date | Event | Price | Change | Sq Ft Price |
|---|---|---|---|---|
| 06/28/2024 06/28/24 | Sold | $2,200,000 | +0.7% | $470 / Sq Ft |
| 04/23/2024 04/23/24 | Pending | -- | -- | -- |
| 04/19/2024 04/19/24 | For Sale | $2,185,000 | +49.1% | $467 / Sq Ft |
| 07/28/2017 07/28/17 | Sold | $1,465,000 | -1.0% | $313 / Sq Ft |
| 05/01/2017 05/01/17 | Pending | -- | -- | -- |
| 04/02/2017 04/02/17 | For Sale | $1,480,000 | -- | $317 / Sq Ft |
Tax History Compared to Growth
Tax History
| Year | Tax Paid | Tax Assessment Tax Assessment Total Assessment is a certain percentage of the fair market value that is determined by local assessors to be the total taxable value of land and additions on the property. | Land | Improvement |
|---|---|---|---|---|
| 2024 | $28,607 | $1,137,900 | $495,000 | $642,900 |
| 2023 | $28,607 | $1,137,900 | $495,000 | $642,900 |
| 2022 | $27,674 | $1,137,900 | $495,000 | $642,900 |
| 2021 | $27,753 | $1,137,900 | $495,000 | $642,900 |
| 2020 | $27,537 | $1,137,900 | $495,000 | $642,900 |
| 2019 | $26,991 | $1,137,900 | $495,000 | $642,900 |
| 2018 | $26,536 | $1,137,900 | $495,000 | $642,900 |
| 2017 | $25,256 | $1,098,100 | $495,000 | $603,100 |
| 2016 | $24,861 | $1,098,100 | $495,000 | $603,100 |
| 2015 | $24,290 | $1,098,100 | $495,000 | $603,100 |
| 2014 | $23,993 | $1,098,100 | $495,000 | $603,100 |
Agents Affiliated with this Home
-

Seller's Agent in 2024
Heidi Hartmann
Coldwell Banker Residential Brokerage - Princeton
(609) 658-3771
63 in this area
102 Total Sales
-

Buyer's Agent in 2024
Theza Friedman
Coldwell Banker Residential Brokerage-Princeton Jct
(646) 245-6964
3 in this area
124 Total Sales
-
L
Seller's Agent in 2017
Lynn Irving
Coldwell Banker Residential Brokerage - Princeton
(609) 933-6129
2 in this area
5 Total Sales
Map
Source: Bright MLS
MLS Number: NJME2041874
APN: 14-05301-0000-00005
- 330 Cherry Hill Rd
- 136 Red Hill Rd
- 140 Laurel Rd
- 374 Cherry Hill Rd
- 255 State Rd
- 22 Valley Rd
- 433 Walnut Ln
- 458 Cherry Hill Rd
- 185 Terhune Rd
- 171 Jefferson Rd
- 83 Pettit Place
- 24 Birch Ave
- 71 Leigh Ave
- 57 Governors Ln
- 68 Morgan Place
- 12 -14 Quarry
- 318 Ewing St
- 8 Garrett Ln
- 30 Lytle St
- 200 N Harrison St
