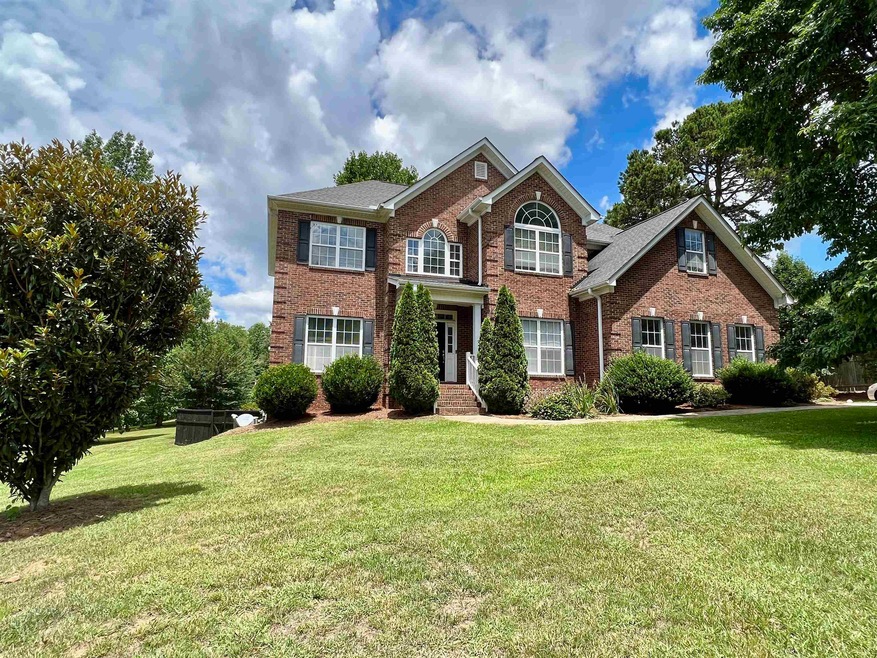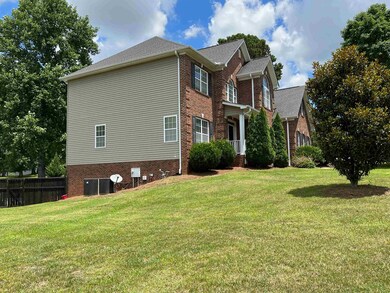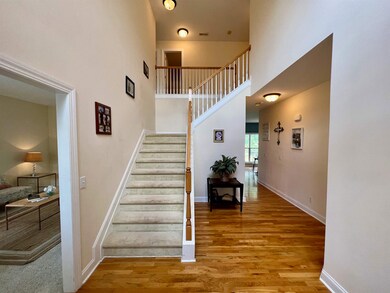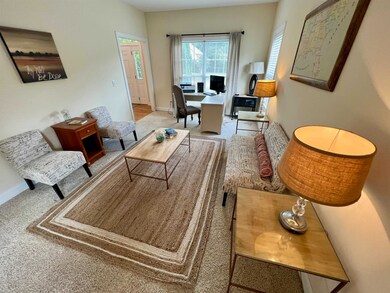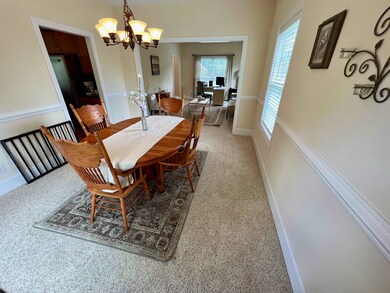
10 Fourviews Ln Landrum, SC 29356
Highlights
- In Ground Pool
- Traditional Architecture
- Jetted Tub in Primary Bathroom
- Landrum Middle School Rated A-
- Wood Flooring
- Bonus Room
About This Home
As of February 2023This is a beautiful 5 bed 4 and a half bath brick home that sits on 1 acre in Spartanburg County School District 1! Located in Durham Ridge just minutes from the town of Landrum, the home has a nice yard with a full irrigation system and a two car garage on a big corner lot. Inside you will find beautiful hardwood floors and granite countertops in the kitchen with stainless steel appliances. This living room is spacious and the dining room is connected to a nice den with an office. There is also an in-law suite on the first floor. Upstairs there are 4 bedrooms including the master. The huge master bedroom has a tray ceiling and the master bath has a shower, jetted tub, and a very nice walk in closet. Home also has a massive bonus room and a partially finished basement that walks out to the patio where the beautiful in ground pool is just waiting to be jumped into. Don't wait around because this deal could be gone tomorrow!
Last Agent to Sell the Property
NICHOLAS YARBOROUGH
OTHER License #114355 Listed on: 09/09/2022

Last Buyer's Agent
Non-MLS Member
NON MEMBER
Home Details
Home Type
- Single Family
Est. Annual Taxes
- $4,140
Year Built
- Built in 2008
Lot Details
- 1 Acre Lot
- Fenced Yard
- Corner Lot
- Sprinkler System
- Few Trees
Home Design
- Traditional Architecture
- Brick Veneer
- Architectural Shingle Roof
- Vinyl Siding
Interior Spaces
- 4,076 Sq Ft Home
- 2-Story Property
- Living Quarters
- Smooth Ceilings
- Ceiling height of 9 feet or more
- Ceiling Fan
- Gas Log Fireplace
- Home Office
- Bonus Room
- Partially Finished Basement
- Crawl Space
Kitchen
- Oven or Range
- Microwave
- Dishwasher
- Solid Surface Countertops
Flooring
- Wood
- Carpet
- Vinyl
Bedrooms and Bathrooms
- Primary bedroom located on second floor
- Walk-In Closet
- Primary Bathroom is a Full Bathroom
- Double Vanity
- Jetted Tub in Primary Bathroom
- Hydromassage or Jetted Bathtub
- Separate Shower
Parking
- 2 Car Garage
- Parking Storage or Cabinetry
- Side or Rear Entrance to Parking
- Garage Door Opener
- Driveway
Outdoor Features
- In Ground Pool
- Patio
Schools
- O. P. Earl Elementary School
- Landrum Middle School
- Landrum High School
Utilities
- Central Air
- Heat Pump System
- Underground Utilities
- Electric Water Heater
- Septic Tank
Community Details
- Durham Ridge Subdivision
Ownership History
Purchase Details
Home Financials for this Owner
Home Financials are based on the most recent Mortgage that was taken out on this home.Purchase Details
Home Financials for this Owner
Home Financials are based on the most recent Mortgage that was taken out on this home.Purchase Details
Purchase Details
Purchase Details
Purchase Details
Similar Homes in Landrum, SC
Home Values in the Area
Average Home Value in this Area
Purchase History
| Date | Type | Sale Price | Title Company |
|---|---|---|---|
| Deed | $475,000 | -- | |
| Deed | $475,000 | -- | |
| Warranty Deed | $370,000 | Hanover Title Agency Inc | |
| Deed | $57,500 | None Available | |
| Deed | $30,500 | None Available | |
| Deed | $27,000 | None Available | |
| Deed | $30,000 | -- |
Mortgage History
| Date | Status | Loan Amount | Loan Type |
|---|---|---|---|
| Open | $451,250 | New Conventional | |
| Closed | $451,250 | New Conventional | |
| Previous Owner | $360,000 | New Conventional | |
| Previous Owner | $351,500 | New Conventional | |
| Previous Owner | $313,108 | New Conventional | |
| Previous Owner | $342,000 | Unknown | |
| Previous Owner | $334,900 | Construction |
Property History
| Date | Event | Price | Change | Sq Ft Price |
|---|---|---|---|---|
| 02/03/2023 02/03/23 | Sold | $475,000 | 0.0% | $132 / Sq Ft |
| 02/03/2023 02/03/23 | Sold | $475,000 | 0.0% | $117 / Sq Ft |
| 01/04/2023 01/04/23 | Pending | -- | -- | -- |
| 01/04/2023 01/04/23 | Pending | -- | -- | -- |
| 01/03/2023 01/03/23 | For Sale | $475,000 | -9.5% | $132 / Sq Ft |
| 10/18/2022 10/18/22 | Price Changed | $525,000 | -5.4% | $129 / Sq Ft |
| 09/09/2022 09/09/22 | For Sale | $555,000 | +50.0% | $136 / Sq Ft |
| 02/21/2020 02/21/20 | Sold | $370,000 | -1.3% | $93 / Sq Ft |
| 01/15/2020 01/15/20 | For Sale | $375,000 | -- | $94 / Sq Ft |
Tax History Compared to Growth
Tax History
| Year | Tax Paid | Tax Assessment Tax Assessment Total Assessment is a certain percentage of the fair market value that is determined by local assessors to be the total taxable value of land and additions on the property. | Land | Improvement |
|---|---|---|---|---|
| 2024 | $5,210 | $19,000 | $1,332 | $17,668 |
| 2023 | $5,210 | $17,020 | $1,200 | $15,820 |
| 2022 | $4,140 | $14,800 | $1,000 | $13,800 |
| 2021 | $4,140 | $14,800 | $1,000 | $13,800 |
| 2020 | $3,889 | $14,088 | $1,000 | $13,088 |
| 2019 | $3,889 | $14,088 | $1,000 | $13,088 |
| 2018 | $3,889 | $14,088 | $1,000 | $13,088 |
| 2017 | $3,584 | $12,640 | $1,000 | $11,640 |
| 2016 | $3,584 | $12,640 | $1,000 | $11,640 |
| 2015 | $3,546 | $12,640 | $1,000 | $11,640 |
| 2014 | $8,799 | $18,960 | $1,500 | $17,460 |
Agents Affiliated with this Home
-
N
Seller's Agent in 2023
Non Member
NC_CanopyMLS
-
N
Seller's Agent in 2023
NICHOLAS YARBOROUGH
OTHER
-
Kathy Toomey

Buyer's Agent in 2023
Kathy Toomey
New View Realty
(828) 817-0942
7 in this area
127 Total Sales
-
N
Buyer's Agent in 2023
Non-MLS Member
NON MEMBER
-
LeAnne Carswell

Seller's Agent in 2020
LeAnne Carswell
Expert Real Estate Team
(864) 895-9791
10 in this area
464 Total Sales
-
John Fravel

Buyer's Agent in 2020
John Fravel
Keller Williams Realty
(864) 483-9818
2 in this area
469 Total Sales
Map
Source: Multiple Listing Service of Spartanburg
MLS Number: SPN293807
APN: 1-07-00-068.00
- 140 Clearwater Rd
- 201 Carpenter Dr
- 1516 Trigger Way
- 1508 Trigger Way
- 208 W Durham St
- 278 Forest Ave
- 395 Mountainview Rd
- 395 Mountainview Rd Unit 395 Mountainview Roa
- 265 W Durham St
- 115 Albert St
- Hudson Plan at Claiborne
- Grand Cayman Plan at Claiborne
- Grand Bahama Plan at Claiborne
- Eden Cay Plan at Claiborne
- Dominica Spring Plan at Claiborne
- Anderson Plan at Claiborne
- Bramante 2 Story Plan at Claiborne
- Bramante Ranch Plan at Claiborne
- Palladio Ranch Plan at Claiborne
- 0 N Blackstock Rd
