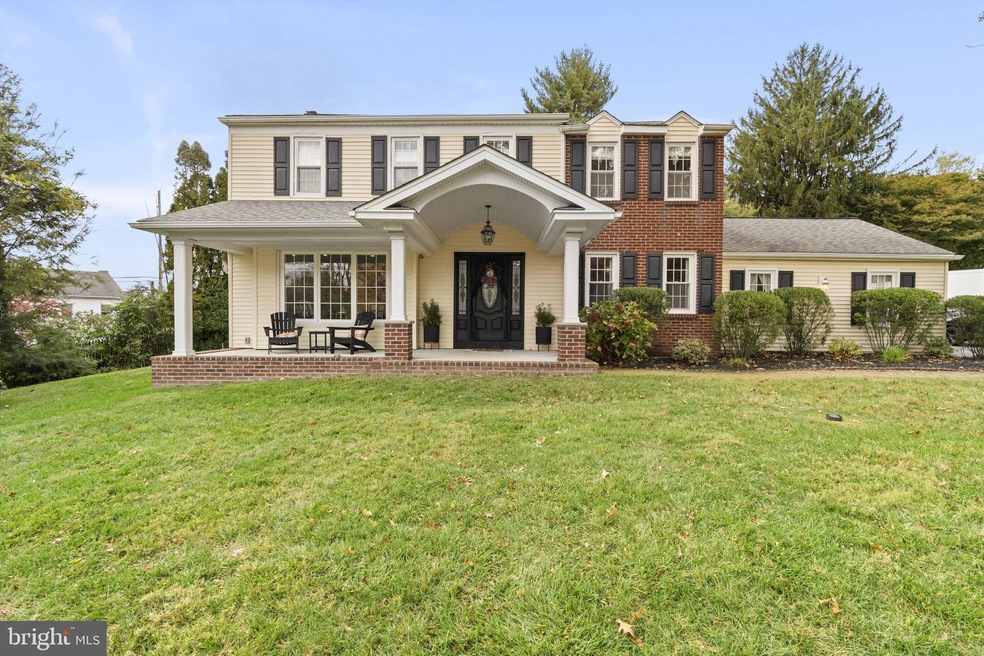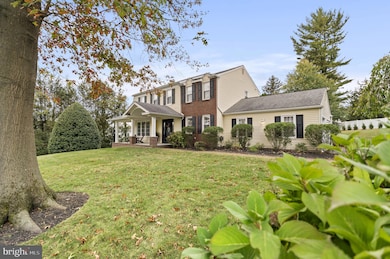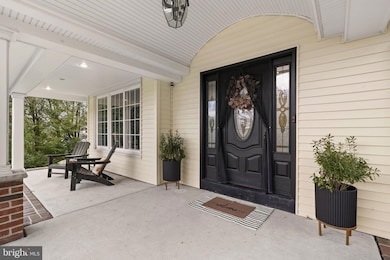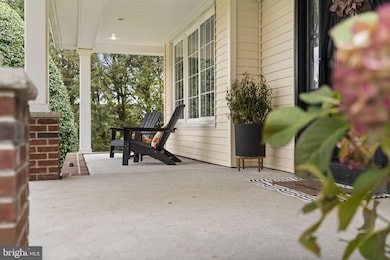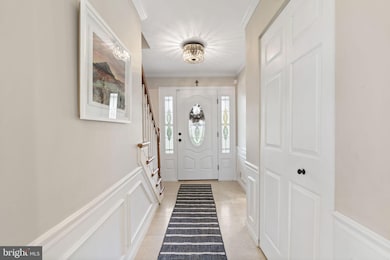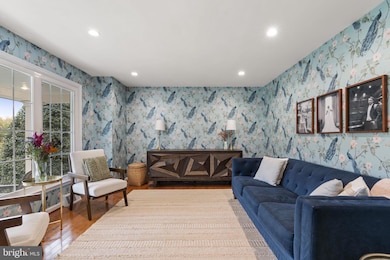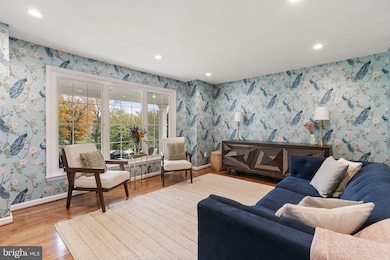10 Fox Chase Cir Newtown Square, PA 19073
Estimated payment $5,112/month
Highlights
- 1 Fireplace
- Mud Room
- 2 Car Direct Access Garage
- Culbertson Elementary School Rated A
- No HOA
- Crown Molding
About This Home
Introducing 10 Fox Chase Circle, a storybook Colonial that perfectly blends timeless charm with modern comfort. Set back on a lush, green lawn at the end of a quiet cul-de-sac, this picture-perfect home welcomes you with its classic architecture and inviting warmth. The front porch is the perfect spot for your morning coffee. Step inside the center-hall entry and to the left, you'll find a formal living room featuring a large bay window that overlooks the front yard. To the right, the dining room showcases elegant crown molding and wainscoting, creating a refined and inviting space. Off of the dining room is the kitchen, the heart of the home, filled with natural light that highlights its thoughtful design and open flow. An island anchors the space, opening seamlessly into the family room adorned with board and batten and a charming fireplace handcrafted with Zellige tile and a large sliding glass door that leads to the spacious backyard and patio. Off the family room, you’ll find a convenient half bath, first-floor laundry, and a mudroom all recently updated and with direct access to the two-car garage. Upstairs features four generous bedrooms, an updated hall bath, and a serene primary suite with a beautifully renovated en-suite bathroom. The finished basement offers flexible space for a home office, gym, or playroom. Ideally located with easy access to major highways such I-76 and I-95. This home is also minutes from Ellis Preserve Town Center, home to Whole Foods, restaurants, coffee shops, and more. Book your showing today!
Home Details
Home Type
- Single Family
Est. Annual Taxes
- $7,509
Year Built
- Built in 1980
Lot Details
- 0.58 Acre Lot
- Lot Dimensions are 194.00 x 171.00
Parking
- 2 Car Direct Access Garage
- Front Facing Garage
- Side Facing Garage
- Driveway
Home Design
- Brick Exterior Construction
- Aluminum Siding
- Vinyl Siding
Interior Spaces
- 2,420 Sq Ft Home
- Property has 2 Levels
- Crown Molding
- 1 Fireplace
- Mud Room
- Partially Finished Basement
Bedrooms and Bathrooms
- 4 Main Level Bedrooms
Laundry
- Laundry Room
- Laundry on main level
Accessible Home Design
- Level Entry For Accessibility
Utilities
- Central Air
- Heating System Uses Oil
- Heat Pump System
- 60+ Gallon Tank
Community Details
- No Home Owners Association
- Saint Albans Subdivision
Listing and Financial Details
- Tax Lot 067-000
- Assessor Parcel Number 30-00-01038-03
Map
Home Values in the Area
Average Home Value in this Area
Tax History
| Year | Tax Paid | Tax Assessment Tax Assessment Total Assessment is a certain percentage of the fair market value that is determined by local assessors to be the total taxable value of land and additions on the property. | Land | Improvement |
|---|---|---|---|---|
| 2025 | $6,805 | $408,940 | $133,740 | $275,200 |
| 2024 | $6,805 | $408,940 | $133,740 | $275,200 |
| 2023 | $6,591 | $408,940 | $133,740 | $275,200 |
| 2022 | $6,446 | $408,940 | $133,740 | $275,200 |
| 2021 | $9,855 | $408,940 | $133,740 | $275,200 |
| 2020 | $5,760 | $210,000 | $210,000 | $0 |
| 2019 | $5,669 | $210,000 | $210,000 | $0 |
| 2018 | $5,607 | $210,000 | $0 | $0 |
| 2017 | $5,589 | $210,000 | $0 | $0 |
| 2016 | $1,152 | $210,000 | $0 | $0 |
| 2015 | $1,152 | $210,000 | $0 | $0 |
| 2014 | $1,176 | $210,000 | $0 | $0 |
Property History
| Date | Event | Price | List to Sale | Price per Sq Ft | Prior Sale |
|---|---|---|---|---|---|
| 11/04/2025 11/04/25 | Price Changed | $849,500 | -5.1% | $351 / Sq Ft | |
| 10/23/2025 10/23/25 | For Sale | $895,000 | +86.7% | $370 / Sq Ft | |
| 12/30/2015 12/30/15 | Sold | $479,500 | -1.1% | $237 / Sq Ft | View Prior Sale |
| 12/07/2015 12/07/15 | Pending | -- | -- | -- | |
| 11/10/2015 11/10/15 | Price Changed | $484,900 | -2.0% | $240 / Sq Ft | |
| 11/02/2015 11/02/15 | Price Changed | $494,900 | -0.8% | $245 / Sq Ft | |
| 10/13/2015 10/13/15 | For Sale | $499,000 | +9.7% | $247 / Sq Ft | |
| 11/03/2014 11/03/14 | Sold | $455,000 | -0.9% | $225 / Sq Ft | View Prior Sale |
| 08/21/2014 08/21/14 | Pending | -- | -- | -- | |
| 08/08/2014 08/08/14 | Price Changed | $459,000 | -8.0% | $227 / Sq Ft | |
| 05/29/2014 05/29/14 | For Sale | $499,000 | -- | $247 / Sq Ft |
Purchase History
| Date | Type | Sale Price | Title Company |
|---|---|---|---|
| Interfamily Deed Transfer | -- | Brandywine Abstract Co Lp | |
| Deed | $479,500 | Entitle Direct Group Inc | |
| Deed | $455,000 | None Available | |
| Deed | $220,000 | Commonwealth Land Title Ins |
Mortgage History
| Date | Status | Loan Amount | Loan Type |
|---|---|---|---|
| Open | $470,000 | New Conventional | |
| Closed | $431,550 | New Conventional | |
| Previous Owner | $364,000 | New Conventional | |
| Previous Owner | $170,000 | Purchase Money Mortgage |
Source: Bright MLS
MLS Number: PADE2102678
APN: 30-00-01038-03
- 326 Squire Dr Unit 21C
- 304 Squire Dr
- 334 Foxtail Ln Unit 22D
- 3500 Goshen Rd
- 3804 Arbor Grove Ln
- 353 Horseshoe Trail
- 301 Squire Dr
- 367 Horseshoe Trail
- 303 Squire Dr
- 3905 Rockwood Farm Rd
- 310 Jeffrey Ln
- 225 Charles Ellis Dr
- 27 Mary Jane Ln
- 510 Tennis Ave
- 3917 Woodland Dr
- 10 Bryn Mawr Ave
- 217 Jeffrey Ln
- 210 Main St
- 809 Ellis Ave
- 306 Belpaire Ct
- 400 Charles Ellis Dr
- 220 Charles Ellis Dr
- 202 Charles Ellis Dr
- 17A St Albans Ave
- 20 Saint Albans Ave
- 20 Bishop Hollow Rd
- 34 Reese Ave Unit D
- 3421 W Chester Pike Unit A24-1BR
- 3405 W Chester Pike
- 571 N Newtown Street Rd
- 7000 Cornerstone Dr
- 144 Second Ave
- 4252 W Chester Pike
- 805 Montparnasse Place
- 2730 Old Cedar Grove Rd
- 1000 Bluebird View
- 709 Pritchard Place
- 82 3rd Ave Unit 1ST FLOOR
- 526 Sproul Rd
- 160 Morton Ave Unit Morton ave
