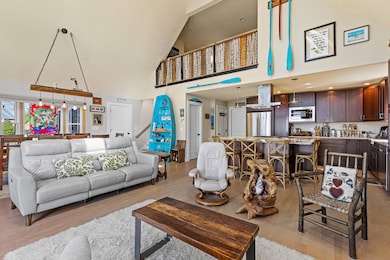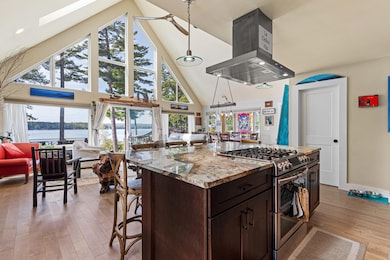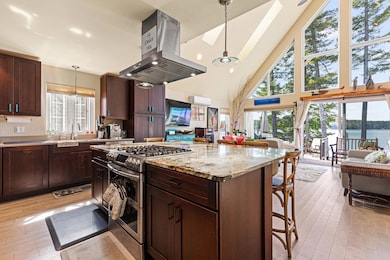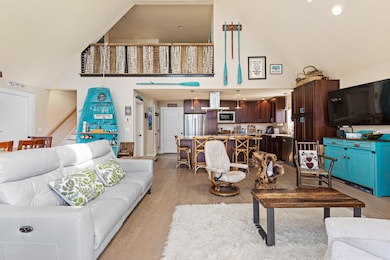10 Gallinari Way Bridgton, ME 04009
Estimated payment $7,730/month
Highlights
- Deeded Waterfront Access Rights
- Docks
- Spa
- 172 Feet of Waterfront
- Public Beach
- Deck
About This Home
Sunsets over Pleasant Mountain and Mount Washington set the stage for this truly stunning year-round Highland Lake home. With unencumbered views framed by floor-to-ceiling windows, this residence blends thoughtful design, private retreats, and unforgettable entertaining spaces.
Arrive through the oversized garage and step into a distinctive mudroom that immediately sets the tone—functional yet welcoming. From here, you'll discover a private entertainment level featuring a half bath, storage, and a custom wine cellar—perfect for hosting intimate tastings or relaxing evenings with friends. This lower level offers a one-of-a-kind escape rarely found in lakefront living.
Upstairs, walls of glass capture panoramic lake and mountain vistas, flooding the open-concept living, dining, and kitchen areas with natural light. This seamless flow extends outdoors to multiple private patios and gathering spaces designed for every season. Imagine evenings by the propane fire pit, crisp fall nights around the wood-burning fire pit, or summer afternoons enjoying the pizza oven and hot tub. A thoughtfully designed walking path winds through colorful, mature landscaping and leads directly to a sandy beach.
Tucked away on the first floor, the primary ensuite is a true sanctuary. Two oversized walk-in closets, an in-suite washer and dryer, and a secluded four-season sitting area ensure everyday comfort. With its own private entrance and serene design, the primary suite feels like a retreat within the home.
Upstairs, two additional bedrooms and a private office provide flexibility for family and guests. Each enjoys elevated views of Highland Lake and the surrounding mountains, ensuring that privacy and beauty are never compromised.
This home is perfectly positioned above neighboring properties, and mature landscaping adds both vibrant color and natural privacy.
Walking distance to vibrant downtown Bridgton and many shops and restaurants.
Home Details
Home Type
- Single Family
Est. Annual Taxes
- $6,856
Year Built
- Built in 2018
Lot Details
- 0.4 Acre Lot
- 172 Feet of Waterfront
- Property fronts a private road
- Dirt Road
- Public Beach
- Cul-De-Sac
- Landscaped
- Property is zoned LN
HOA Fees
- $50 Monthly HOA Fees
Parking
- 2 Car Direct Access Garage
- Basement Garage
- Electric Vehicle Home Charger
- Common or Shared Parking
- Gravel Driveway
- Shared Driveway
Property Views
- Water
- Scenic Vista
- Mountain
Home Design
- Contemporary Architecture
- Concrete Foundation
- Wood Frame Construction
- Shingle Roof
- Vinyl Siding
- Radon Mitigation System
- Concrete Perimeter Foundation
Interior Spaces
- Multi-Level Property
- Double Pane Windows
- Mud Room
- Living Room
- Dining Room
- Home Office
- Heated Sun or Florida Room
- Sun or Florida Room
Kitchen
- Stove
- Gas Range
- Microwave
- Dishwasher
- Kitchen Island
- Granite Countertops
Flooring
- Wood
- Concrete
- Luxury Vinyl Tile
Bedrooms and Bathrooms
- 3 Bedrooms
- Main Floor Bedroom
- En-Suite Primary Bedroom
- Walk-In Closet
- Bedroom Suite
- Shower Only
Laundry
- Laundry on main level
- Dryer
- Washer
Finished Basement
- Walk-Out Basement
- Basement Fills Entire Space Under The House
- Interior Basement Entry
Outdoor Features
- Spa
- Deeded Waterfront Access Rights
- Beach Access
- Mooring
- Docks
- Deck
- Shed
- Enclosed Glass Porch
Location
- Property is near a golf course
Utilities
- Cooling Available
- Zoned Heating
- Heating System Uses Propane
- Heat Pump System
- Heating System Mounted To A Wall or Window
- Baseboard Heating
- Power Generator
- Tankless Water Heater
- Water Heated On Demand
- Private Sewer
Listing and Financial Details
- Tax Lot 002
- Assessor Parcel Number BRGT-000043-000010-000002
Community Details
Overview
- Camp Brookline Owners Association Subdivision
Amenities
- Community Storage Space
Map
Home Values in the Area
Average Home Value in this Area
Tax History
| Year | Tax Paid | Tax Assessment Tax Assessment Total Assessment is a certain percentage of the fair market value that is determined by local assessors to be the total taxable value of land and additions on the property. | Land | Improvement |
|---|---|---|---|---|
| 2024 | $6,526 | $382,761 | $143,040 | $239,721 |
| 2023 | $6,583 | $382,761 | $143,040 | $239,721 |
| 2022 | $5,818 | $382,761 | $143,040 | $239,721 |
| 2021 | $5,665 | $382,761 | $143,040 | $239,721 |
| 2020 | $5,722 | $382,761 | $143,040 | $239,721 |
| 2019 | $5,741 | $382,761 | $143,040 | $239,721 |
| 2018 | $5,665 | $382,761 | $143,040 | $239,721 |
| 2017 | $2,655 | $173,538 | $137,040 | $36,498 |
| 2016 | $2,577 | $173,538 | $137,040 | $36,498 |
| 2015 | $2,287 | $166,325 | $121,160 | $45,165 |
| 2014 | $2,339 | $166,325 | $121,160 | $45,165 |
Property History
| Date | Event | Price | List to Sale | Price per Sq Ft |
|---|---|---|---|---|
| 09/26/2025 09/26/25 | For Sale | $1,350,000 | -- | $432 / Sq Ft |
Source: Maine Listings
MLS Number: 1638561
APN: BRGT-000043-000000-000010-000002
- 7 Memory Ln
- 3 Fowler St
- 7 Elysian Way
- 20 Bennett St
- 222 N High St
- 11 Sweden Rd
- 6 School St
- 26 Middle Ridge Rd
- 13 Muirfield Dr Unit 13
- 34 Middle Ridge Rd
- 194 Middle Ridge Rd Unit A
- 10 Hebb Dr
- 0 Tuttle Ln Unit 1628227
- 70 Plummers Landing Rd
- 49-2 Harrison Rd
- 220 S High St
- 4 C St
- 3 A St
- 209 Portland Rd
- 236 Portland Rd Unit A
- 295 Highland Rd Unit 2
- 44 Kansas Rd
- 185 Big Sandy Rd Unit ID1255648P
- 209 Carsley Rd Unit A
- 11 Headwall Dr Unit ID1309487P
- 10 Deer Cir Unit ID1255635P
- 76 N Bridgton Rd
- 16 Lumberjack Dr Unit 2
- 281 Lambs Mill Rd
- 613 Peabody Pond Rd Unit ID1255629P
- 117 Shore Rd Unit ID1255952P
- 196 Shore Rd Unit ID1255631P
- 69 Beach Rd Unit ID1255691P
- 145 Beach Rd Unit ID1255649P
- 94 Harbor Rd Unit ID1255946P
- 564 Meadow Rd
- 62 O'Connor Rd Unit ID1255640P
- 24 Bayou Rd Unit ID1255713P
- 81 Bayou Rd Unit ID1255633P
- 120 Safe Harbour Rd Unit ID1255696P








