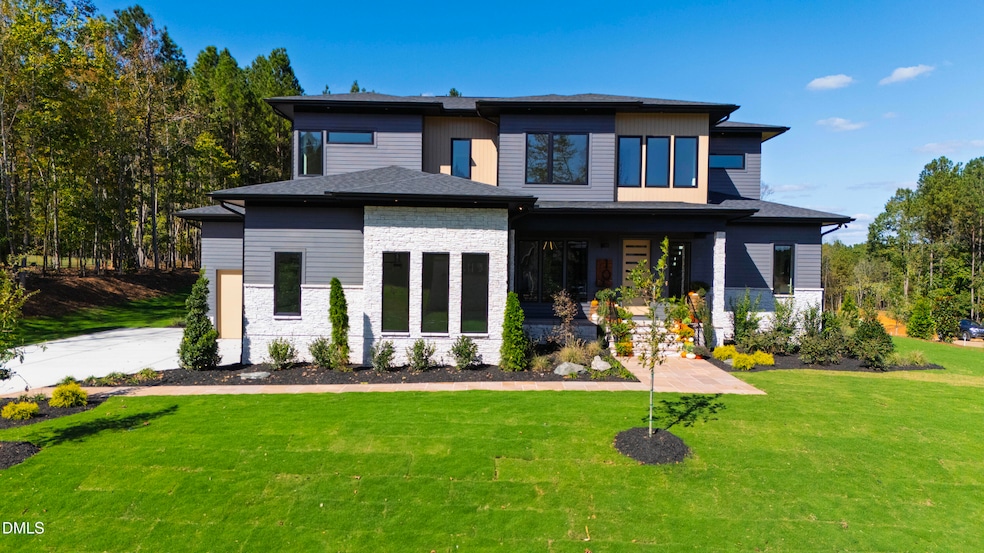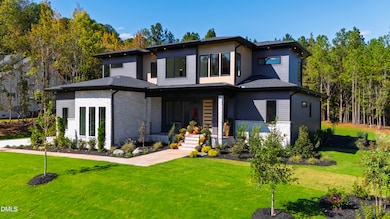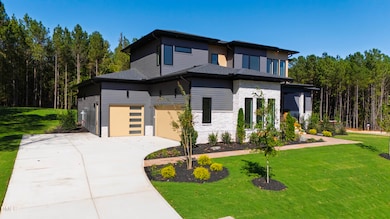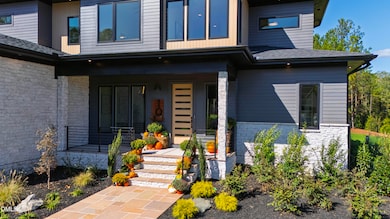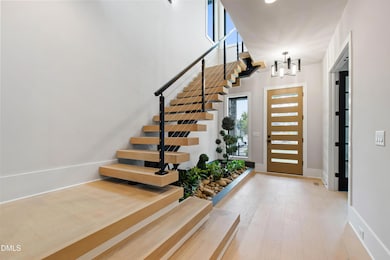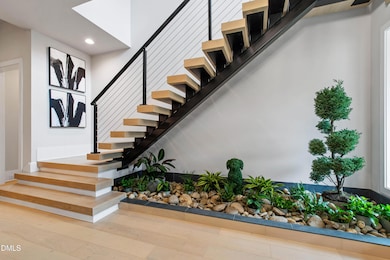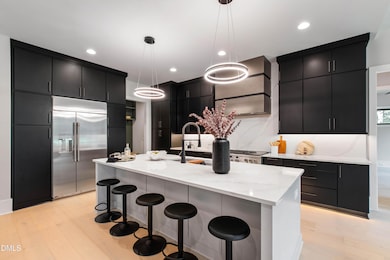10 Gambel Dr Youngsville, NC 27596
Estimated payment $7,868/month
Highlights
- Horses Allowed On Property
- Open Floorplan
- Family Room with Fireplace
- New Construction
- Contemporary Architecture
- Freestanding Bathtub
About This Home
Custom-built by Ken Harvey Homes, this Move-In Ready 2025 Parade Home entry offers refined design, 10' ceilings, and wide plank engineered hardwood flooring (Mohawk Wyndham Farms in Stone Washed Oak) throughout the main living areas. The kitchen features custom slab-front cabinetry in Onyx with soft-close hardware, Level 3 Calcatta Patriotic quartz countertops, a large painted island with a two-tiered Ruvati workstation sink, and Monogram stainless appliances including a 48'' gas range and panel-ready dishwasher. A dedicated scullery pantry includes matching cabinetry and quartz tops with an additional stainless sink. The backsplash is a full quartz riser with plug mold and under-cabinet lighting. The family room includes floating black shelves, built-ins backed with matching hardwood, and a 60'' linear fireplace with a tile surround in 12x24 Slate Coal Matte (Elon Ecostone). A 12' sliding door leads to a screened porch with Trex decking, a second fireplace with Casa di Sassi Quick Stack stone (Niveo), and 1x6 tongue-and-groove pine ceiling stained Red Chestnut. The first-floor primary suite features a walk-in closet with built-in shelving. The en-suite bath includes a spa-style wet room with a zero-entry tile shower and freestanding tub surrounded by 24x48 Elegance Onyx Polished wall tile, a quartz bench seat, and a linear tile-in drain. Flooring and ceiling in the wet area use matching 12x24 Elegance Onyx Matte tile. Dual floating vanities are finished in Oatmeal with Level 3 Calcatta Gold quartz and designer sconces. Fixtures are Kohler's Parallel series in French Gold. Standout features include a first-floor guest suite with a zero-entry tiled shower in 8x9 Bone Matte hex tile, a second-floor bonus room and study, wet bars on both floors with upgraded tile backsplashes, and floating open-riser stairs with cable railing. Interior paint is Sherwin Williams Egret White on walls and ceilings, with Pure White trim throughout. Windows are black inside and out. The home also includes a three-car garage, smart wiring infrastructure, and black metal accents throughout the exterior.
Open House Schedule
-
Saturday, November 01, 20251:30 to 4:30 pm11/1/2025 1:30:00 PM +00:0011/1/2025 4:30:00 PM +00:00Add to Calendar
-
Sunday, November 02, 20251:30 to 4:30 pm11/2/2025 1:30:00 PM +00:0011/2/2025 4:30:00 PM +00:00Add to Calendar
Home Details
Home Type
- Single Family
Year Built
- Built in 2025 | New Construction
Lot Details
- 0.86 Acre Lot
- Landscaped
HOA Fees
- $75 Monthly HOA Fees
Parking
- 3 Car Attached Garage
- Inside Entrance
- Front Facing Garage
- Side Facing Garage
- Private Driveway
- 2 Open Parking Spaces
Home Design
- Home is estimated to be completed on 8/31/25
- Contemporary Architecture
- Transitional Architecture
- Brick or Stone Mason
- Permanent Foundation
- Raised Foundation
- Frame Construction
- Architectural Shingle Roof
- Metal Roof
- Stone
Interior Spaces
- 3,481 Sq Ft Home
- 2-Story Property
- Open Floorplan
- Wet Bar
- Built-In Features
- Bookcases
- Bar Fridge
- Bar
- Crown Molding
- Vaulted Ceiling
- Ceiling Fan
- Gas Log Fireplace
- Sliding Doors
- Mud Room
- Entrance Foyer
- Family Room with Fireplace
- 2 Fireplaces
- Dining Room
- Home Office
- Bonus Room
- Screened Porch
- Storage
- Unfinished Attic
- Fire and Smoke Detector
Kitchen
- Eat-In Kitchen
- Breakfast Bar
- Butlers Pantry
- Built-In Self-Cleaning Oven
- Gas Range
- Range Hood
- Microwave
- ENERGY STAR Qualified Refrigerator
- Ice Maker
- Dishwasher
- Wine Refrigerator
- Stainless Steel Appliances
- Smart Appliances
- Kitchen Island
- Quartz Countertops
Flooring
- Wood
- Carpet
- Tile
Bedrooms and Bathrooms
- 4 Bedrooms
- Primary Bedroom on Main
- Walk-In Closet
- In-Law or Guest Suite
- Double Vanity
- Private Water Closet
- Freestanding Bathtub
- Separate Shower in Primary Bathroom
- Soaking Tub
- Bathtub with Shower
- Walk-in Shower
Laundry
- Laundry Room
- Laundry on main level
- Sink Near Laundry
- Washer and Electric Dryer Hookup
Eco-Friendly Details
- Energy-Efficient Lighting
- Energy-Efficient Thermostat
Outdoor Features
- Outdoor Fireplace
- Exterior Lighting
- Rain Gutters
Schools
- Long Mill Elementary School
- Cedar Creek Middle School
- Franklinton High School
Horse Facilities and Amenities
- Horses Allowed On Property
Utilities
- Central Heating and Cooling System
- Vented Exhaust Fan
- Natural Gas Connected
- Tankless Water Heater
- Septic Tank
- Septic System
- Phone Available
- Cable TV Available
Community Details
- Sorrell Oaks HOA, Phone Number (919) 790-5350
- Built by Ken Harvey Homes, LLC
- Sorrell Oaks Subdivision, Ingall Floorplan
Listing and Financial Details
- Assessor Parcel Number 1833610667
Map
Home Values in the Area
Average Home Value in this Area
Property History
| Date | Event | Price | List to Sale | Price per Sq Ft |
|---|---|---|---|---|
| 10/02/2025 10/02/25 | Price Changed | $1,250,000 | -2.0% | $359 / Sq Ft |
| 06/02/2025 06/02/25 | For Sale | $1,275,000 | -- | $366 / Sq Ft |
Source: Doorify MLS
MLS Number: 10100213
- 190 Cherry Bark Dr
- 110 Spanish Oak Dr
- 35 Spanish Oak Dr
- 125 Spanish Oak Dr
- 95 Spanish Oak Dr
- 55 Cherry Bark Ln
- 95 Cherry Bark Dr
- 170 Cherry Bark Dr
- 105 Cherry Bark Dr
- 115 Cherry Bark Dr
- 155 Cherry Bark Dr
- 30 Cherry Bark Dr
- 65 Chestnut Oak Dr
- 60 Chestnut Oak Dr
- 115 Princeton Manor Dr
- 40 Long Needle Ct
- 200 Ironwood Blvd
- 15 Marlowe Dr
- 120 Ironwood Blvd Unit GH 29
- 135 Ironwood Blvd Unit 49
- 1728 Ripley Woods St
- 723 Gimari Dr
- 85 Sugar Maple Way
- 722 Gimari Dr
- 370 Devon Clfs Dr
- 356 Devon Clfs Dr
- 120 Keeter Cir
- 613 Gimari Dr
- 372 Natsam Woods Way
- 372 Natsam Wds Way
- 395 Jorpaul Dr
- 999 Saint Catherines Dr
- 999 St Catherines Dr
- 714 Cormiche Ln
- 112 White Ash Ln
- 372 Jorpaul Dr
- 102 White Ash Ln
- 312 Natsam Woods Way
- 2212 Old Kearney Rd
- 1237 Barnford Mill Rd
