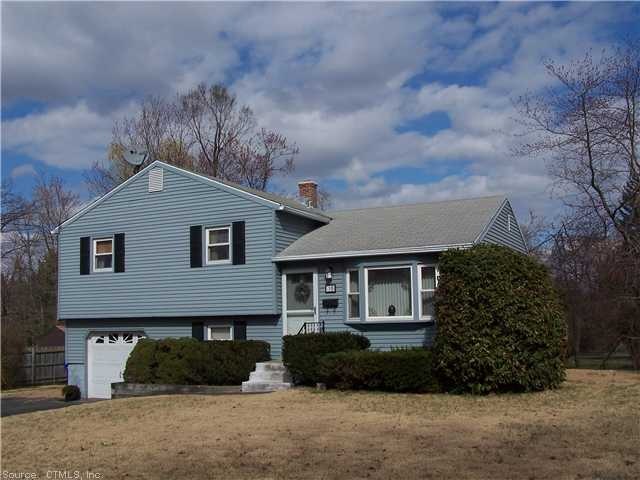
10 Gantley Rd Windsor Locks, CT 06096
Highlights
- Attic
- 1 Car Attached Garage
- 4-minute walk to Juniper Park
- Thermal Windows
- Central Air
About This Home
As of October 20233/1 Split with new carpeting over hrdwd floors. Freshly painted in neutral colors. Lower level finished. Gas heat and central air cond. Thermo windows. Finished lower level has 260 square feet for a total of 1,244 square feet. Move in condition.
Last Agent to Sell the Property
Agnelli Real Estate License #RES.0758251 Listed on: 05/10/2013
Last Buyer's Agent
Pat Emmelmann
RE/MAX Destination License #RES.0207942

Home Details
Home Type
- Single Family
Est. Annual Taxes
- $2,927
Year Built
- Built in 1960
Lot Details
- 0.35 Acre Lot
Home Design
- Split Level Home
- Vinyl Siding
Interior Spaces
- 984 Sq Ft Home
- Thermal Windows
- Attic or Crawl Hatchway Insulated
Kitchen
- Oven or Range
- Range Hood
- Microwave
- Dishwasher
Bedrooms and Bathrooms
- 3 Bedrooms
- 1 Full Bathroom
Laundry
- Dryer
- Washer
Finished Basement
- Walk-Out Basement
- Basement Fills Entire Space Under The House
- Crawl Space
Parking
- 1 Car Attached Garage
- Driveway
Schools
- Call Bd Of Ed Elementary School
- Windsor Locks High School
Utilities
- Central Air
- Heating System Uses Natural Gas
- Cable TV Available
Ownership History
Purchase Details
Home Financials for this Owner
Home Financials are based on the most recent Mortgage that was taken out on this home.Purchase Details
Home Financials for this Owner
Home Financials are based on the most recent Mortgage that was taken out on this home.Similar Home in Windsor Locks, CT
Home Values in the Area
Average Home Value in this Area
Purchase History
| Date | Type | Sale Price | Title Company |
|---|---|---|---|
| Executors Deed | $285,000 | None Available | |
| Warranty Deed | $159,900 | -- |
Mortgage History
| Date | Status | Loan Amount | Loan Type |
|---|---|---|---|
| Open | $251,450 | Purchase Money Mortgage | |
| Previous Owner | $161,217 | No Value Available | |
| Previous Owner | $163,337 | New Conventional | |
| Previous Owner | $25,000 | No Value Available | |
| Previous Owner | $29,000 | No Value Available |
Property History
| Date | Event | Price | Change | Sq Ft Price |
|---|---|---|---|---|
| 10/11/2023 10/11/23 | Sold | $285,000 | +14.0% | $229 / Sq Ft |
| 09/09/2023 09/09/23 | Pending | -- | -- | -- |
| 09/08/2023 09/08/23 | For Sale | $249,900 | +56.3% | $201 / Sq Ft |
| 09/19/2013 09/19/13 | Sold | $159,900 | -5.9% | $163 / Sq Ft |
| 08/02/2013 08/02/13 | Pending | -- | -- | -- |
| 05/10/2013 05/10/13 | For Sale | $169,900 | -- | $173 / Sq Ft |
Tax History Compared to Growth
Tax History
| Year | Tax Paid | Tax Assessment Tax Assessment Total Assessment is a certain percentage of the fair market value that is determined by local assessors to be the total taxable value of land and additions on the property. | Land | Improvement |
|---|---|---|---|---|
| 2024 | $3,030 | $107,660 | $44,800 | $62,860 |
| 2023 | $2,835 | $107,660 | $44,800 | $62,860 |
| 2022 | $2,781 | $107,660 | $44,800 | $62,860 |
| 2021 | $2,781 | $107,660 | $44,800 | $62,860 |
| 2020 | $2,781 | $107,660 | $44,800 | $62,860 |
| 2019 | $2,781 | $107,660 | $44,800 | $62,860 |
| 2017 | $2,703 | $101,400 | $44,700 | $56,700 |
| 2016 | $2,703 | $101,400 | $44,700 | $56,700 |
| 2015 | $2,717 | $101,400 | $44,700 | $56,700 |
| 2014 | $3,163 | $120,600 | $50,800 | $69,800 |
Agents Affiliated with this Home
-
Patrick Briggs

Seller's Agent in 2023
Patrick Briggs
Berkshire Hathaway Home Services
(860) 560-6641
4 in this area
94 Total Sales
-
Rashida Forrester

Buyer's Agent in 2023
Rashida Forrester
KW Legacy Partners
(860) 770-0086
2 in this area
71 Total Sales
-
Holly Keating
H
Seller's Agent in 2013
Holly Keating
Agnelli Real Estate
(860) 930-5454
49 Total Sales
-
P
Buyer's Agent in 2013
Pat Emmelmann
RE/MAX
Map
Source: SmartMLS
MLS Number: G650852
APN: WINL-000048-000097-000032
- 8 Dibble Hollow Ln
- 28 Garry Rd
- 26 Woodridge Dr Unit 26
- 45 Gaylord Rd
- 136 S Center St
- 101 Orchard Hill Dr
- 106 Orchard Hill Dr
- 127 Sunset St
- 134 Sunset St
- 137 Elm St
- 21 Merrigan Ln Unit 21
- 190 Elm St
- 26 Roberts St
- 31 Laurel Rd
- 114 Elm St
- 23 S Main St
- 353 Elm St
- 5 Fox Hollow Dr
- 10 Woodland Hollow St
- 442 Denslow St
