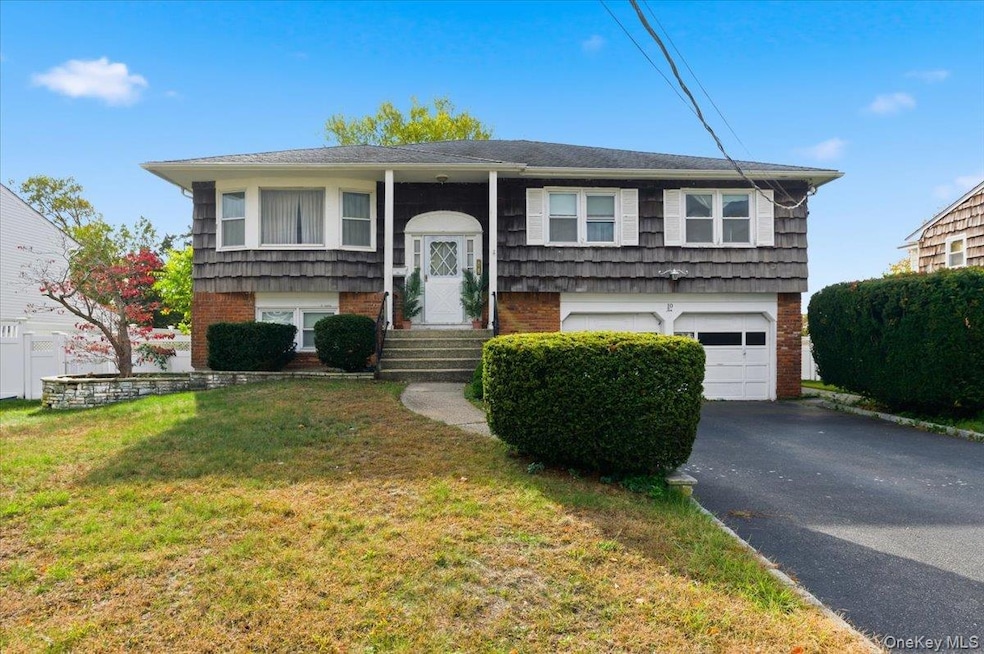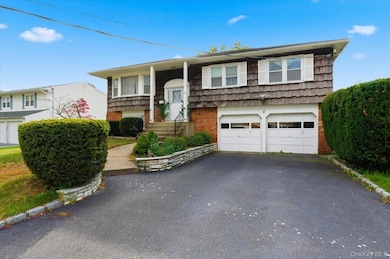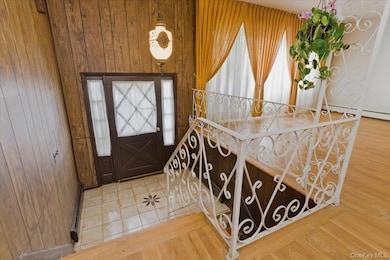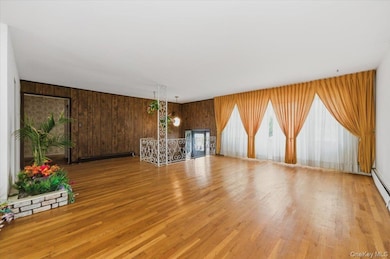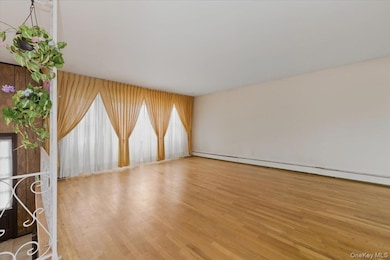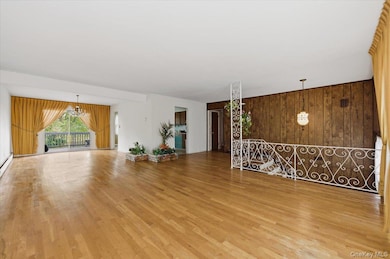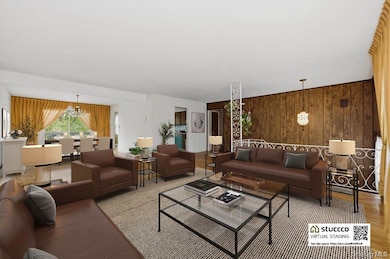10 Gate Ln West Islip, NY 11795
Estimated payment $6,418/month
Highlights
- Panoramic View
- Deck
- Raised Ranch Architecture
- Beach Street Middle School Rated A-
- Private Lot
- Wood Flooring
About This Home
Wide line Raised Ranch in the Captree Landings area of West Islip. The rear yard is spacious and has potential for a pool, parties and entertaining. All the rooms are large, including the formal dining room, which opens to the formal living room. The primary bedroom has a large walk in closet and a full bathroom with shower. All the floors on the upper level are hardwood. This home has 200 amp electrical service. There is an Outdoor Shower. The house has the possibility for gas conversion. This home has so much potential in a wonderful residential area!
Listing Agent
Netter Real Estate Inc Brokerage Phone: 631-661-5100 License #30BO0572066 Listed on: 10/29/2025
Home Details
Home Type
- Single Family
Est. Annual Taxes
- $18,395
Year Built
- Built in 1964
Lot Details
- 0.3 Acre Lot
- Lot Dimensions are 75x176.4
- North Facing Home
- Landscaped
- Private Lot
- Secluded Lot
- Level Lot
- Back Yard Fenced and Front Yard
Parking
- 2 Car Attached Garage
- Garage Door Opener
- Driveway
Property Views
- Panoramic
- Park or Greenbelt
- Neighborhood
Home Design
- Raised Ranch Architecture
- Frame Construction
- Shake Siding
- Cedar
Interior Spaces
- 3,055 Sq Ft Home
- 2-Story Property
- Ceiling Fan
- Chandelier
- New Windows
- Entrance Foyer
- Formal Dining Room
Kitchen
- Eat-In Kitchen
- Convection Oven
- Range
- Microwave
- Dishwasher
- ENERGY STAR Qualified Appliances
Flooring
- Wood
- Carpet
Bedrooms and Bathrooms
- 7 Bedrooms
- Main Floor Bedroom
- En-Suite Primary Bedroom
- Bathroom on Main Level
- 3 Full Bathrooms
Laundry
- Dryer
- Washer
Outdoor Features
- Deck
- Patio
- Outdoor Gas Grill
Schools
- Bayview Elementary School
- Beach Street Middle School
- West Islip Senior High School
Utilities
- Cooling System Mounted To A Wall/Window
- Vented Exhaust Fan
- Hot Water Heating System
- Heating System Uses Oil
- Tankless Water Heater
Listing and Financial Details
- Exclusions: Kitchen table and chairs
- Legal Lot and Block 4 / 0004
- Assessor Parcel Number 0500-478-00-04-00-004-000
Map
Home Values in the Area
Average Home Value in this Area
Tax History
| Year | Tax Paid | Tax Assessment Tax Assessment Total Assessment is a certain percentage of the fair market value that is determined by local assessors to be the total taxable value of land and additions on the property. | Land | Improvement |
|---|---|---|---|---|
| 2024 | -- | $60,400 | $15,000 | $45,400 |
| 2023 | -- | $60,400 | $15,000 | $45,400 |
| 2022 | $6,651 | $60,400 | $15,000 | $45,400 |
| 2021 | $6,651 | $60,400 | $15,000 | $45,400 |
| 2020 | $8,373 | $60,400 | $15,000 | $45,400 |
| 2019 | $6,651 | $0 | $0 | $0 |
| 2018 | -- | $60,400 | $15,000 | $45,400 |
| 2017 | $6,242 | $60,400 | $15,000 | $45,400 |
| 2016 | $6,370 | $60,400 | $15,000 | $45,400 |
| 2015 | -- | $60,400 | $15,000 | $45,400 |
| 2014 | -- | $60,400 | $15,000 | $45,400 |
Property History
| Date | Event | Price | List to Sale | Price per Sq Ft |
|---|---|---|---|---|
| 11/05/2025 11/05/25 | Price Changed | $925,000 | -7.0% | $303 / Sq Ft |
| 10/29/2025 10/29/25 | For Sale | $995,000 | -- | $326 / Sq Ft |
Source: OneKey® MLS
MLS Number: 925799
APN: 0500-478-00-04-00-004-000
- 8 Beach Manor Ct
- 43 Duck Ln
- 661 Bay 6th St
- 411 Center Bay Dr
- 301 Center Bay Dr
- 11 Dolphin Ln
- 11 E Bay Dr
- 849 E Bay Dr
- 894 Bay 9th St
- 501 Bay 5th St
- 22 Viking Dr
- 14 Piper Ct
- 167 Secatogue Ln W
- 241 Willetts Ln
- 714 Montauk Hwy
- 2 True Harbour Way
- 532 Alwick Ave
- 7 True Harbour Way
- 173 Tahlulah Ln
- 577 Peter Paul Dr
- 463 Montauk Hwy Unit 1R
- 133 Boathouse Ln
- 98 North Rd
- 262 E Main St Unit D
- 10 Shore Rd Unit 4
- 99 Prospect St
- 1019 Cassel Ave
- 67 Prospect St Unit 1
- 45 Deer Park Ave Unit 2nd fl
- 135 Deer Park Ave Unit 2A
- 180 Deer Park Ave
- 158 Fire Island Ave
- 39 Park Ave Unit 39-8
- 39-59 Park Ave
- 51 Park Ave Unit 51-E
- 38 Bradish Ln
- 401 E Main St Unit 401-7B
- 239 Curtin Ave
- 100 Friendly Ct Unit L083
- 134 Park Ave
