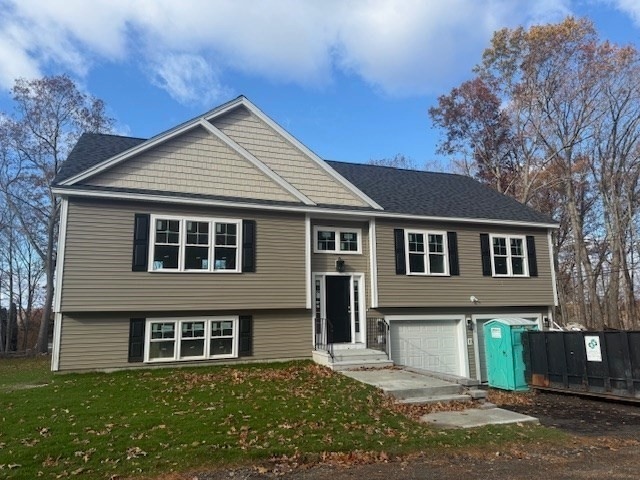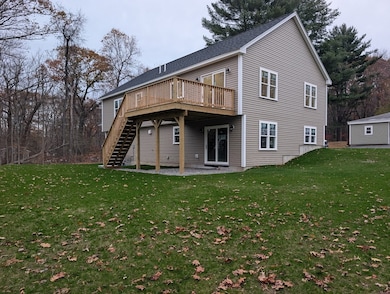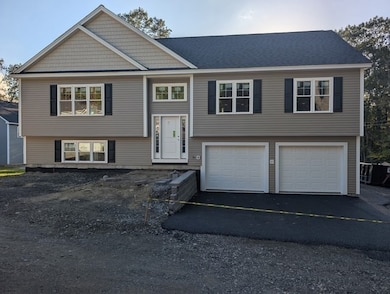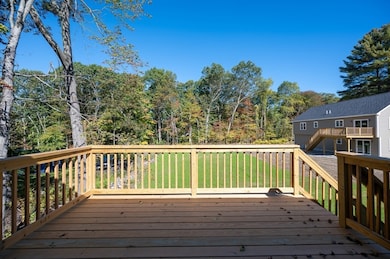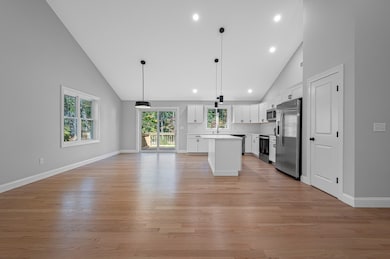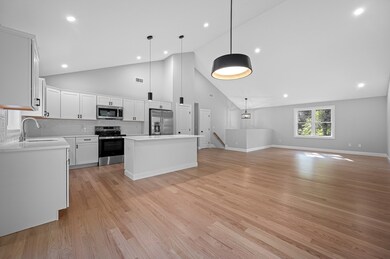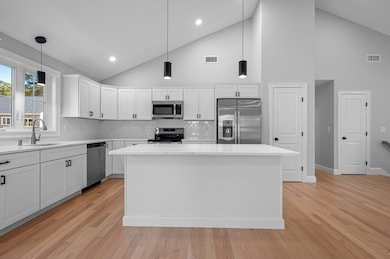10 Gensell Ave Worcester, MA 01607
Broadmeadow Brook NeighborhoodEstimated payment $3,946/month
Highlights
- Deck
- Wood Flooring
- No HOA
- Cathedral Ceiling
- Main Floor Primary Bedroom
- Jogging Path
About This Home
Welcome to this under construction modern split offering a blend of modern amenities and a serene setting located at the end street with access to the Audubon Society Walking Trails. This home features three generously sized bedrooms and 2.5 beautifully designed bathrooms providing comfort and functionality for any lifestyle. The open concept kitchen area and dining area flows into the cathedral ceiling living room. The kitchen boasts stainless appliances, granite countertops, tile backsplash, ample white cabinetry and a large island making it welcoming for cooking, dining and entertaining. The fully finished walk-out basement adds value and flexibility featuring a large family room ideal for relaxing, entertaining or working remote. With direct access to the backyard, this area expands your living area and brings in plenty of natural light. This is a high efficiency HERS rated home with high performance heat pump system. Located close to shopping and Route 20 and the MASS Pike.
Home Details
Home Type
- Single Family
Year Built
- Built in 2025
Lot Details
- 10,000 Sq Ft Lot
- Property fronts a private road
- Level Lot
- Property is zoned RS-7
Parking
- 2 Car Garage
- Garage Door Opener
- Driveway
- Open Parking
- Off-Street Parking
Home Design
- Split Level Home
- Frame Construction
- Shingle Roof
- Concrete Perimeter Foundation
Interior Spaces
- 2,334 Sq Ft Home
- Cathedral Ceiling
- Recessed Lighting
- Sliding Doors
- Washer and Electric Dryer Hookup
Kitchen
- Range
- Microwave
- Dishwasher
- Stainless Steel Appliances
- Kitchen Island
Flooring
- Wood
- Wall to Wall Carpet
- Laminate
- Ceramic Tile
Bedrooms and Bathrooms
- 3 Bedrooms
- Primary Bedroom on Main
- Double Vanity
- Bathtub with Shower
- Separate Shower
Basement
- Partial Basement
- Laundry in Basement
Utilities
- Central Air
- 2 Heating Zones
- Air Source Heat Pump
- Electric Water Heater
- Private Sewer
Additional Features
- Energy-Efficient Thermostat
- Deck
Listing and Financial Details
- Assessor Parcel Number 1801631
Community Details
Recreation
- Jogging Path
Additional Features
- No Home Owners Association
- Shops
Map
Home Values in the Area
Average Home Value in this Area
Property History
| Date | Event | Price | List to Sale | Price per Sq Ft |
|---|---|---|---|---|
| 11/13/2025 11/13/25 | Pending | -- | -- | -- |
| 11/06/2025 11/06/25 | For Sale | $629,900 | -- | $270 / Sq Ft |
Source: MLS Property Information Network (MLS PIN)
MLS Number: 73452105
- 405 Granite St
- 422 Granite St
- 1295 Millbury St Unit B
- 4 Crest Ave
- 103 Blackstone River Rd
- 78 Greenwood St
- 11 Gibbs St Unit 12
- 29 Steele St
- 1 Broadmeadow Ave
- 55 Whipple St
- 17 Thenius St
- 145 Loxwood St
- 15 Clearview Terrace Unit 68
- 7 Lorraine Rd
- 10 Steele St
- 266 Massasoit Rd
- The Murray Plan at Clearview - Homes
- The Chase Plan at Clearview - Homes
- The Knight Plan at Clearview - Homes
- 1 Pineland Ave
