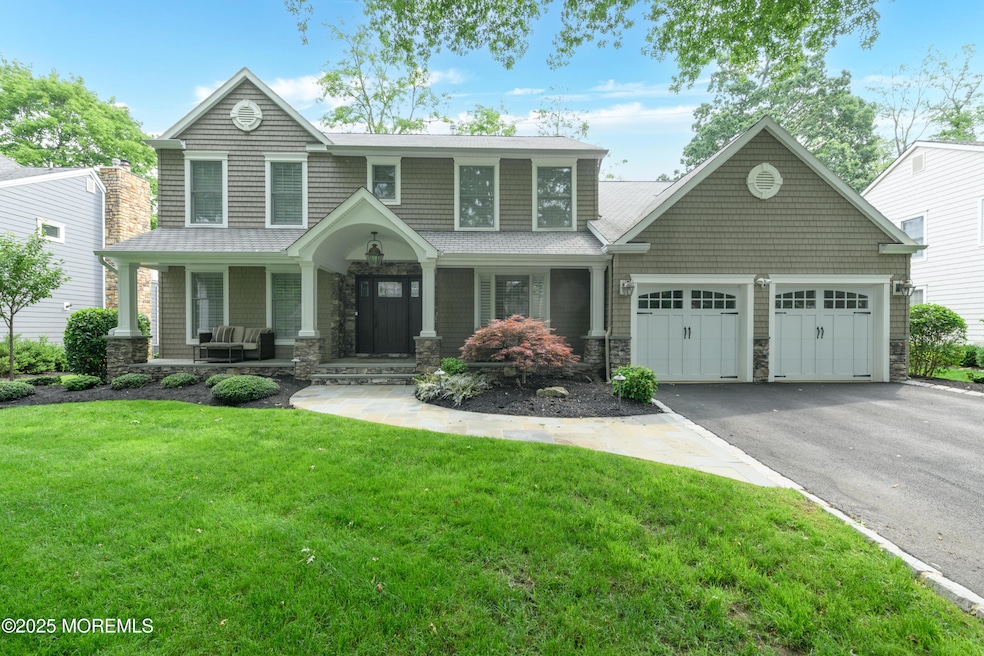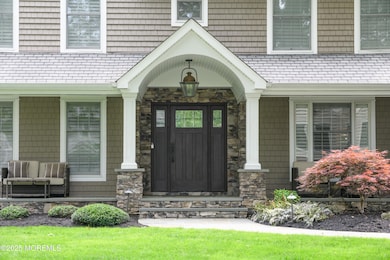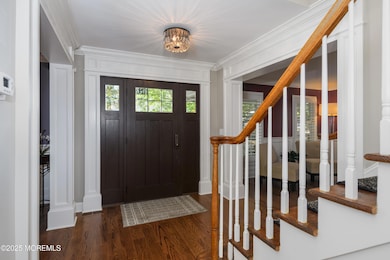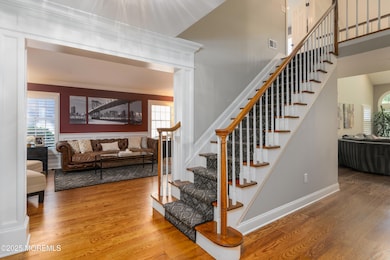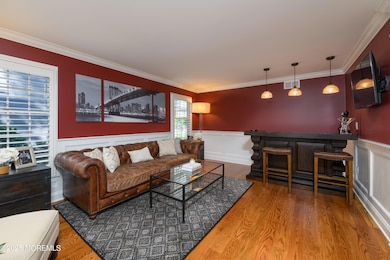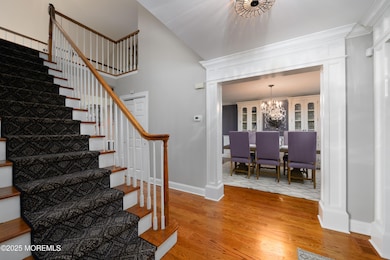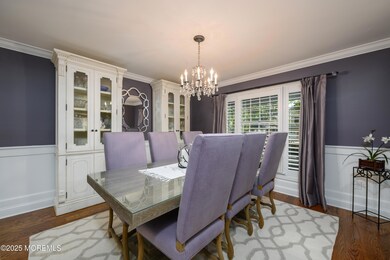10 Gentry Dr Fair Haven, NJ 07704
Estimated payment $12,885/month
Highlights
- Colonial Architecture
- Deck
- Main Floor Bedroom
- Viola L Sickles School Rated A
- Wood Flooring
- 3-minute walk to Sportsman's Field
About This Home
Welcome to this beautifully updated 5-bedroom center hall colonial located in one of Fair Haven's most desirable neighborhoods. This charming home features a bright, newly renovated eat-in kitchen with custom solid wood cabinetry, stainless steel appliances, touchless faucet, purified drinking water tap, and oversized windows and skylights that flood the space with natural light. Wide plank oak hardwood floors run throughout, complemented by recessed lighting, custom decorative molding, millwork, and plantation shutters throughout. Enjoy cozy evenings by the wood-burning fireplace, and take advantage of the finished basement complete with a game area and kitchenette... Outdoor living is equally impressive, with a covered rear deck featuring lighting, fans, built-in sound system, outdoor TV, and landscape/path lighting - perfect for entertaining or relaxing. The rocking chair front porch, fenced-in yard, and underground sprinkler system add to the home's curb appeal and functionality. This move-in-ready home combines modern upgrades with classic style in a prime location. A must-see,
come prepared for this home to steal your heart!
Home Details
Home Type
- Single Family
Est. Annual Taxes
- $18,834
Lot Details
- Lot Dimensions are 80 x 125
- Fenced
- Level Lot
- Sprinkler System
- Landscaped with Trees
Parking
- 2 Car Direct Access Garage
- Garage Door Opener
- Double-Wide Driveway
- On-Street Parking
Home Design
- Colonial Architecture
- Shingle Roof
- Vinyl Siding
Interior Spaces
- 2-Story Property
- Wet Bar
- Crown Molding
- Ceiling Fan
- Skylights
- Recessed Lighting
- Light Fixtures
- Wood Burning Fireplace
- Plantation Shutters
- Blinds
- Window Screens
- French Doors
- Entrance Foyer
- Family Room
- Living Room
- Dining Room
- Center Hall
- Home Security System
- Attic
Kitchen
- Breakfast Area or Nook
- Eat-In Kitchen
- Built-In Oven
- Gas Cooktop
- Stove
- Range Hood
- Microwave
- Dishwasher
- Kitchen Island
- Quartz Countertops
- Disposal
Flooring
- Wood
- Carpet
- Vinyl Plank
Bedrooms and Bathrooms
- 5 Bedrooms
- Main Floor Bedroom
- Primary bedroom located on second floor
- Walk-In Closet
- Primary Bathroom is a Full Bathroom
- Dual Vanity Sinks in Primary Bathroom
- Primary Bathroom includes a Walk-In Shower
Laundry
- Dryer
- Washer
Finished Basement
- Heated Basement
- Basement Fills Entire Space Under The House
Outdoor Features
- Deck
- Covered Patio or Porch
- Exterior Lighting
- Outdoor Gas Grill
Schools
- Knollwood Elementary And Middle School
- Rumson-Fair Haven High School
Utilities
- Forced Air Heating and Cooling System
- Heating System Uses Natural Gas
- Programmable Thermostat
- Natural Gas Water Heater
Community Details
- No Home Owners Association
- Gentry Subdivision
Map
Home Values in the Area
Average Home Value in this Area
Tax History
| Year | Tax Paid | Tax Assessment Tax Assessment Total Assessment is a certain percentage of the fair market value that is determined by local assessors to be the total taxable value of land and additions on the property. | Land | Improvement |
|---|---|---|---|---|
| 2025 | $18,834 | $1,285,700 | $714,800 | $570,900 |
| 2024 | $19,486 | $1,282,100 | $676,800 | $605,300 |
| 2023 | $19,486 | $1,238,000 | $646,800 | $591,200 |
| 2022 | $16,330 | $1,052,300 | $489,800 | $562,500 |
| 2021 | $16,330 | $880,300 | $380,000 | $500,300 |
| 2020 | $14,917 | $809,400 | $363,700 | $445,700 |
| 2019 | $14,854 | $813,900 | $375,800 | $438,100 |
| 2018 | $14,332 | $769,300 | $362,900 | $406,400 |
| 2017 | $14,220 | $748,400 | $354,400 | $394,000 |
| 2016 | $14,438 | $738,500 | $354,400 | $384,100 |
| 2015 | $14,331 | $737,200 | $363,000 | $374,200 |
| 2014 | $14,406 | $732,000 | $352,100 | $379,900 |
Property History
| Date | Event | Price | List to Sale | Price per Sq Ft | Prior Sale |
|---|---|---|---|---|---|
| 11/04/2025 11/04/25 | Pending | -- | -- | -- | |
| 10/24/2025 10/24/25 | For Sale | $2,149,000 | +192.4% | -- | |
| 07/11/2013 07/11/13 | Sold | $735,000 | -- | $265 / Sq Ft | View Prior Sale |
Purchase History
| Date | Type | Sale Price | Title Company |
|---|---|---|---|
| Bargain Sale Deed | $735,000 | Agent For Chicago Title Insu |
Mortgage History
| Date | Status | Loan Amount | Loan Type |
|---|---|---|---|
| Open | $535,000 | New Conventional |
Source: MOREMLS (Monmouth Ocean Regional REALTORS®)
MLS Number: 22531633
APN: 14-00077-0000-00091
