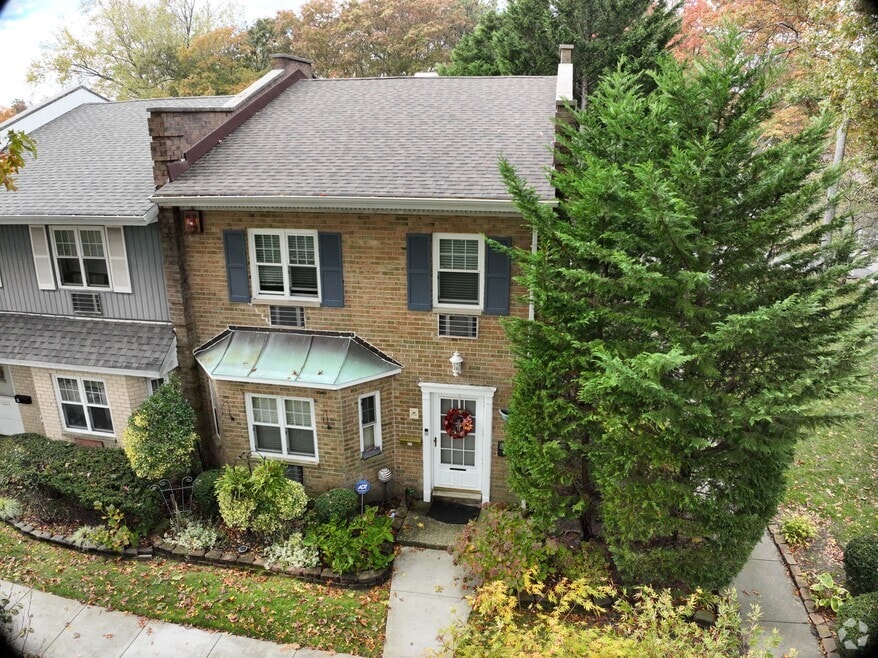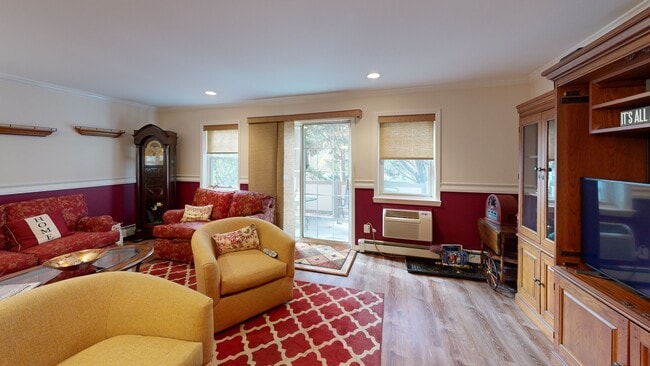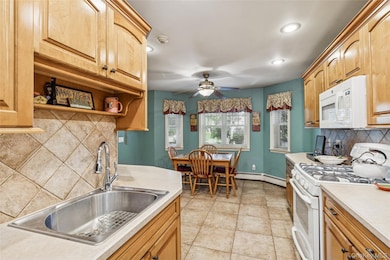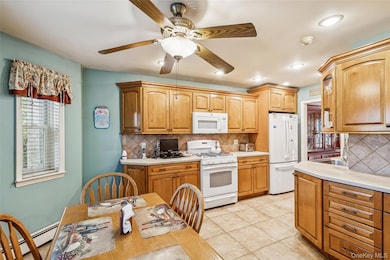
10 Glen Hollow Dr Unit C1 Holtsville, NY 11742
Estimated payment $2,997/month
Highlights
- Fitness Center
- Wood Flooring
- Tennis Courts
- Gated Community
- Community Pool
- Eat-In Galley Kitchen
About This Home
Welcome to Birchwood Glen, a peaceful and gated community offering exceptional amenities and a convenient Holtsville location. This beautifully maintained 3-bedroom, 2.5-bath townhouse features an ideal layout for modern living. The first floor offers a bright living room, dining area, and eat-in kitchen with recessed lighting and crown molding, plus a convenient half bath. Upstairs, you’ll find three spacious bedrooms and two full bathrooms. The interior includes hardwood and ceramic tile flooring, a walk-through kitchen, in-hall laundry, and modern appliances including a washer, dryer, gas range, microwave, and refrigerator. Outside, enjoy a private patio and assigned parking in the community lot. Residents have access to amenities such as a fitness center, swimming pool, and tennis courts, all within the secure, gated community. This townhouse is a wonderful combination of comfort, style, and community living, with renting allowed upon approval.
Listing Agent
Douglas Elliman Real Estate Brokerage Phone: 631-758-2552 License #30LO0756799 Listed on: 10/20/2025

Property Details
Home Type
- Co-Op
Year Built
- Built in 1972
Parking
- Parking Lot
Home Design
- Brick Exterior Construction
Interior Spaces
- Crown Molding
- Recessed Lighting
Kitchen
- Eat-In Galley Kitchen
- Gas Range
- Microwave
Flooring
- Wood
- Ceramic Tile
Bedrooms and Bathrooms
- 3 Bedrooms
Laundry
- Laundry in Hall
- Dryer
- Washer
Schools
- Tamarac Elementary School
- Seneca Middle School
- Sachem High School East
Utilities
- Cooling System Mounted To A Wall/Window
- Baseboard Heating
- Natural Gas Connected
Additional Features
- Patio
- 1 Common Wall
Community Details
Recreation
- Tennis Courts
- Fitness Center
- Community Pool
Pet Policy
- Call for details about the types of pets allowed
Additional Features
- Association fees include cable TV
- Gated Community
3D Interior and Exterior Tours
Floorplans
Map
Home Values in the Area
Average Home Value in this Area
Property History
| Date | Event | Price | List to Sale | Price per Sq Ft |
|---|---|---|---|---|
| 12/04/2025 12/04/25 | Pending | -- | -- | -- |
| 11/26/2025 11/26/25 | Off Market | $479,990 | -- | -- |
| 10/20/2025 10/20/25 | For Sale | $479,990 | -- | -- |
About the Listing Agent

Residential Team of The Year Suffolk County By Long Island Business News 2016
Ranked #22 in America's Best Real Estate Agents By Real Trends 2016 by Sides
#1 Team In Douglas Elliman on Long Island in 2016 & 2017 By Number of Homes Sold
# 1 Agentin Suffolk County by Homes Sold According to Long Island Business News 2012, 2013 & 2014
# 1 Agent In Douglas Elliman on Long Island in 2014 By Number of Homes Sold
Lina's Other Listings
Source: OneKey® MLS
MLS Number: 925571
- 10 Glen Hollow Dr Unit C12
- 6 Glen Hollow Dr Unit 10A
- 11 Glen Hollow Dr Unit D15
- 11 Glen Hollow Dr Unit D58
- 14 Glen Hollow Dr Unit E1
- 18 Glen Hollow Dr Unit F13
- 21 Glen Hollow Dr Unit G2
- 47 Midway St
- 56 Fry Blvd
- 3 Cedar St
- 20 E Shore Dr
- 362 W Woodside Ave
- 46 Blue Point Rd E
- 79 A Traction Blvd
- 209 Cirrus Rd
- 0 Waverly Ave Unit KEY913907
- 87 9th Ave
- 96 10th Ave
- 133 Denton St
- 130 Greenbelt Pkwy





