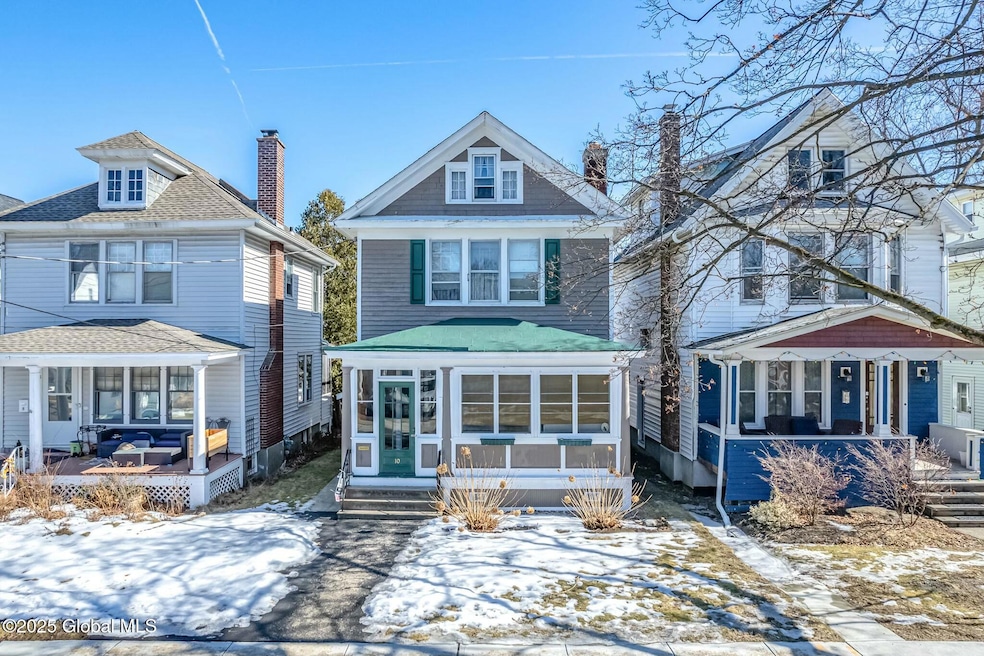
10 Glendale Ave Albany, NY 12208
Helderberg NeighborhoodHighlights
- Deck
- Wood Flooring
- No HOA
- Traditional Architecture
- Full Attic
- Enclosed Glass Porch
About This Home
As of June 2025This classic and cozy single family home in Albany's desirable New Scotland Ave neighborhood is just waiting for its new owners. Upon entering through the enclosed front porch you will be greeted by a charming living room featuring original hardwood floors, gas fireplace with floor to ceiling built-ins, and large windows that flood the room with natural light. The formal dining room, family room, kitchen and breakfast nook offers ample space for entertaining and/or relaxing. Upstairs you will find 3 bedrooms, an updated bathroom, and a walk up attic bonus area. Outside, enjoy the large deck and the fenced in backyard. Washer & Dryer hookup in basement. Lots of built-ins and storage space. Schedule your showing today!
Home Details
Home Type
- Single Family
Est. Annual Taxes
- $5,224
Year Built
- Built in 1920
Lot Details
- 3,485 Sq Ft Lot
- Back Yard Fenced
- Chain Link Fence
- Landscaped
- Level Lot
Home Design
- Traditional Architecture
- Wood Siding
- Asphalt
Interior Spaces
- 1,386 Sq Ft Home
- 2-Story Property
- Built-In Features
- Gas Fireplace
- Blinds
- Rods
- Window Screens
- Sliding Doors
- Family Room
- Living Room with Fireplace
- Dining Room
- Full Attic
- Dryer
Kitchen
- Gas Oven
- Dishwasher
Flooring
- Wood
- Carpet
- Vinyl
Bedrooms and Bathrooms
- 3 Bedrooms
- 1 Full Bathroom
Basement
- Basement Fills Entire Space Under The House
- Interior Basement Entry
- Laundry in Basement
Home Security
- Storm Doors
- Carbon Monoxide Detectors
- Fire and Smoke Detector
Parking
- 1 Parking Space
- Driveway
- Paved Parking
Outdoor Features
- Deck
- Shed
- Enclosed Glass Porch
Schools
- Albany High School
Utilities
- Window Unit Cooling System
- Heating System Uses Natural Gas
- Heating System Uses Steam
- High Speed Internet
Community Details
- No Home Owners Association
Listing and Financial Details
- Legal Lot and Block 11.000 / 1
- Assessor Parcel Number 010100 75.36-1-11
Ownership History
Purchase Details
Home Financials for this Owner
Home Financials are based on the most recent Mortgage that was taken out on this home.Purchase Details
Home Financials for this Owner
Home Financials are based on the most recent Mortgage that was taken out on this home.Similar Homes in Albany, NY
Home Values in the Area
Average Home Value in this Area
Purchase History
| Date | Type | Sale Price | Title Company |
|---|---|---|---|
| Deed | $282,000 | Catic Title | |
| Deed | $265,000 | Amtrust Title |
Mortgage History
| Date | Status | Loan Amount | Loan Type |
|---|---|---|---|
| Open | $225,600 | New Conventional | |
| Previous Owner | $212,000 | New Conventional |
Property History
| Date | Event | Price | Change | Sq Ft Price |
|---|---|---|---|---|
| 06/03/2025 06/03/25 | Sold | $282,000 | +1.1% | $203 / Sq Ft |
| 04/15/2025 04/15/25 | Pending | -- | -- | -- |
| 03/31/2025 03/31/25 | Price Changed | $279,000 | -3.5% | $201 / Sq Ft |
| 03/04/2025 03/04/25 | For Sale | $289,000 | +9.1% | $209 / Sq Ft |
| 09/20/2024 09/20/24 | Sold | $265,000 | -5.3% | $191 / Sq Ft |
| 07/22/2024 07/22/24 | Pending | -- | -- | -- |
| 07/18/2024 07/18/24 | For Sale | $279,900 | -- | $202 / Sq Ft |
Tax History Compared to Growth
Tax History
| Year | Tax Paid | Tax Assessment Tax Assessment Total Assessment is a certain percentage of the fair market value that is determined by local assessors to be the total taxable value of land and additions on the property. | Land | Improvement |
|---|---|---|---|---|
| 2024 | $5,263 | $252,000 | $50,400 | $201,600 |
| 2023 | $5,292 | $169,000 | $33,800 | $135,200 |
| 2022 | $5,144 | $169,000 | $33,800 | $135,200 |
| 2021 | $5,129 | $169,000 | $33,800 | $135,200 |
| 2020 | $5,042 | $169,000 | $33,800 | $135,200 |
| 2019 | $6,654 | $169,000 | $33,800 | $135,200 |
| 2018 | $5,057 | $169,000 | $33,800 | $135,200 |
| 2017 | $2,463 | $169,000 | $33,800 | $135,200 |
| 2016 | $4,916 | $169,000 | $33,800 | $135,200 |
| 2015 | $4,988 | $171,100 | $34,200 | $136,900 |
| 2014 | -- | $171,100 | $34,200 | $136,900 |
Agents Affiliated with this Home
-
Kathy Johnson

Seller's Agent in 2025
Kathy Johnson
Monticello
(518) 332-2873
2 in this area
43 Total Sales
-
Chelsea Rattner

Buyer's Agent in 2025
Chelsea Rattner
KW Platform
(518) 488-4993
1 in this area
48 Total Sales
-
Mary Flanagan
M
Seller's Agent in 2024
Mary Flanagan
Roohan Realty
(518) 587-4500
1 in this area
8 Total Sales
Map
Source: Global MLS
MLS Number: 202512822
APN: 010100-075-036-0001-011-000-0000
- 24 Glendale Ave
- 17 Lawnridge Ave Unit 17 & 19
- 423 Quail St
- 21 Forest Ave
- 98 Woodlawn Ave
- 49 Forest Ave
- 2 Maple Ave
- 16 Prospect Terrace
- 610 Mercer St
- 672 Providence St
- 60 Pinewood Ave
- 88 Pinewood Ave
- 93 Hollywood Ave
- 45 W Erie St
- 27 Cardinal Ave
- 561 Park Ave
- 302 Quail St
- 644 Myrtle Ave
- 44 Fullerton St
- 121 Ramsey Place





