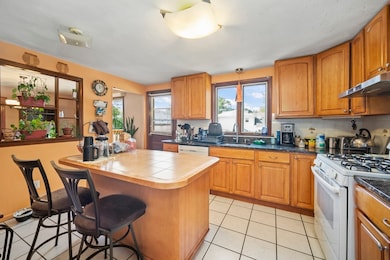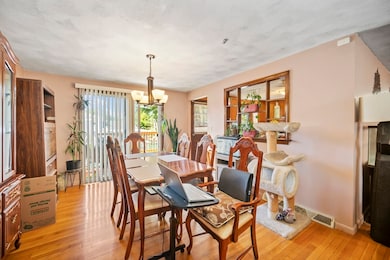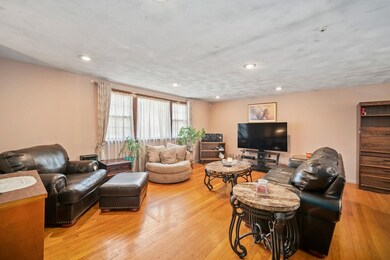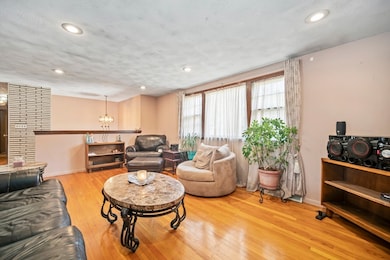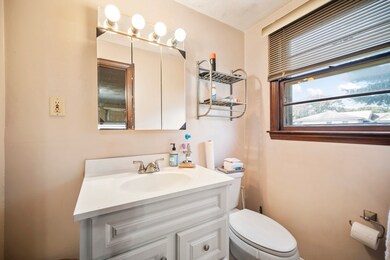10 Gloversbrook Rd Randolph, MA 02368
Downtown Randolph NeighborhoodEstimated payment $3,717/month
Highlights
- Deck
- Raised Ranch Architecture
- No HOA
- Property is near public transit
- Wood Flooring
- Jogging Path
About This Home
Welcome to your new home. Located in a quiet neighborhood near shops and not far from the highway. 3 bedrooms upstairs and 2 bedrooms downstairs, with 1 bathroom and 2 half bathrooms, offers plenty of space for a family. The rooms are very spacious with a bathroom in the master bedroom. Nice sized back deck that can be seen from the living room offers outdoor space for grilling and relaxing while looking over the huge backyard that also offers plenty of space for outdoor living. Sellers have maintained this property very well throughout the years. This is a great property in a great area, come and see for yourself at the open house.
Home Details
Home Type
- Single Family
Est. Annual Taxes
- $6,796
Year Built
- Built in 1972
Lot Details
- 0.28 Acre Lot
- Level Lot
- Property is zoned RH
Parking
- 2 Car Attached Garage
- Open Parking
- Off-Street Parking
Home Design
- Raised Ranch Architecture
- Split Level Home
- Frame Construction
- Shingle Roof
- Concrete Perimeter Foundation
Interior Spaces
- Basement Fills Entire Space Under The House
- Washer Hookup
Kitchen
- Range
- Microwave
Flooring
- Wood
- Tile
Bedrooms and Bathrooms
- 5 Bedrooms
Outdoor Features
- Deck
Location
- Property is near public transit
- Property is near schools
Utilities
- Forced Air Heating and Cooling System
- 1 Cooling Zone
- 2 Heating Zones
- Heating System Uses Natural Gas
- Gas Water Heater
Listing and Financial Details
- Assessor Parcel Number M:60 B:G L:00949,213289
Community Details
Overview
- No Home Owners Association
Amenities
- Shops
- Coin Laundry
Recreation
- Park
- Jogging Path
Map
Home Values in the Area
Average Home Value in this Area
Tax History
| Year | Tax Paid | Tax Assessment Tax Assessment Total Assessment is a certain percentage of the fair market value that is determined by local assessors to be the total taxable value of land and additions on the property. | Land | Improvement |
|---|---|---|---|---|
| 2025 | $6,796 | $585,400 | $264,800 | $320,600 |
| 2024 | $6,659 | $581,600 | $259,600 | $322,000 |
| 2023 | $6,311 | $522,400 | $236,000 | $286,400 |
| 2022 | $6,067 | $446,100 | $196,700 | $249,400 |
| 2021 | $5,829 | $394,400 | $163,900 | $230,500 |
| 2020 | $5,676 | $380,700 | $163,900 | $216,800 |
| 2019 | $5,586 | $372,900 | $156,100 | $216,800 |
| 2018 | $5,496 | $346,100 | $141,800 | $204,300 |
| 2017 | $5,482 | $338,800 | $135,100 | $203,700 |
| 2016 | $5,334 | $306,700 | $122,900 | $183,800 |
| 2015 | $5,066 | $279,900 | $117,000 | $162,900 |
Property History
| Date | Event | Price | List to Sale | Price per Sq Ft | Prior Sale |
|---|---|---|---|---|---|
| 09/23/2025 09/23/25 | Pending | -- | -- | -- | |
| 09/16/2025 09/16/25 | For Sale | $599,000 | +78.8% | $415 / Sq Ft | |
| 03/11/2014 03/11/14 | Sold | $335,000 | 0.0% | $158 / Sq Ft | View Prior Sale |
| 03/07/2014 03/07/14 | Pending | -- | -- | -- | |
| 01/28/2014 01/28/14 | Off Market | $335,000 | -- | -- | |
| 10/24/2013 10/24/13 | For Sale | $335,000 | -- | $158 / Sq Ft |
Purchase History
| Date | Type | Sale Price | Title Company |
|---|---|---|---|
| Quit Claim Deed | -- | -- |
Mortgage History
| Date | Status | Loan Amount | Loan Type |
|---|---|---|---|
| Open | $377,200 | VA |
Source: MLS Property Information Network (MLS PIN)
MLS Number: 73431274
APN: RAND-000060-G000000-000949
- 40 Linden Park Dr
- 59 Highland Glen Dr Unit 328
- 7 Brookside Terrace
- 46 Union Square Unit 46
- 6 Eagle Rd
- 28 Silver St
- 12 Cottage St
- 17 Mazzeo Dr
- 20 Selwyn Rd
- 47 West St Unit A2
- 17 Mill St
- 6 Dayle Cir
- 89 Fernandez Cir
- 365 N Main St
- 5 Nightingale Cir
- 34 Stoughton St
- 58 Fitch Terrace
- 4 Lori Ln
- 10 Alfred Terrace
- 15 Barbara Rd

