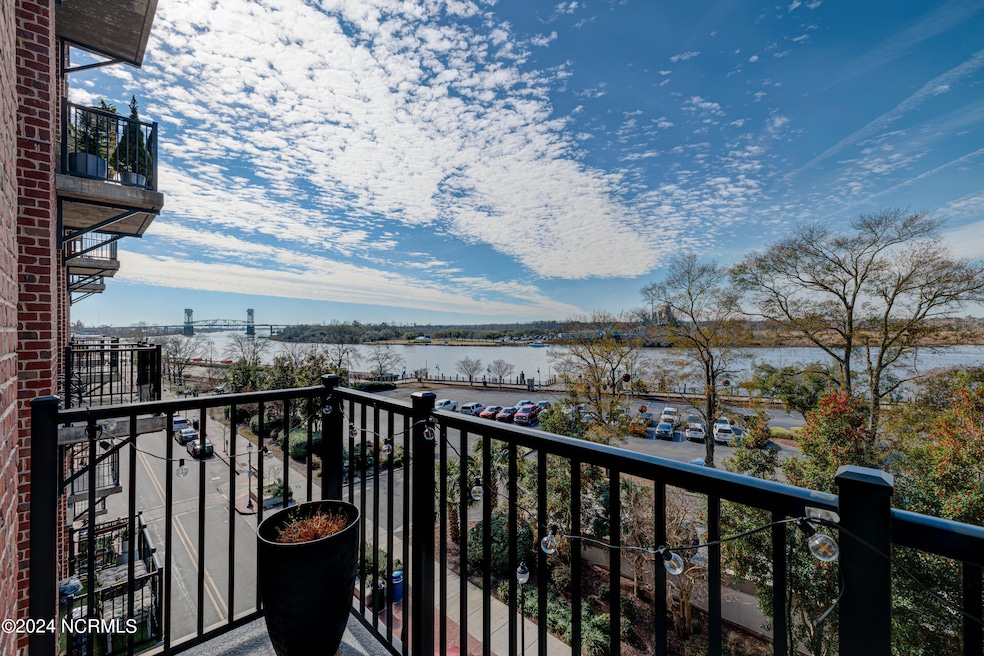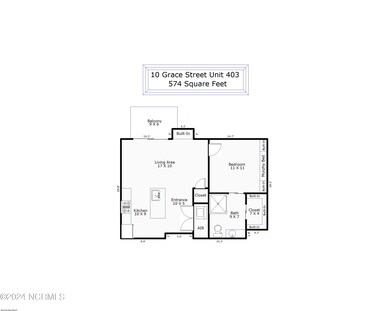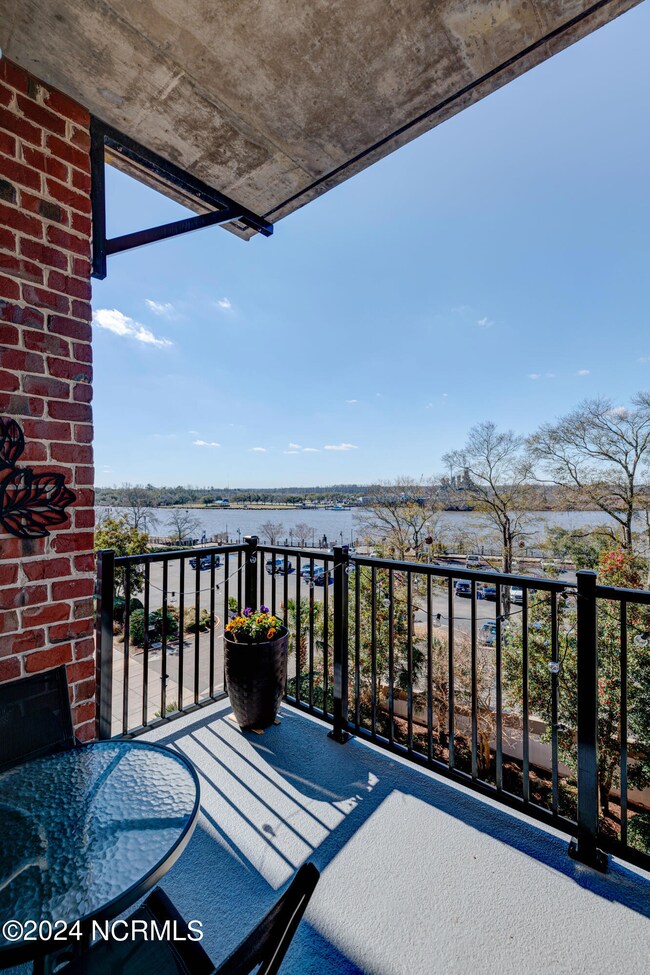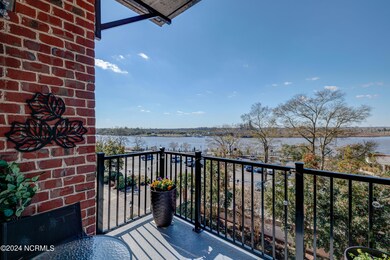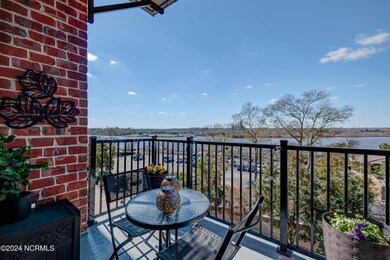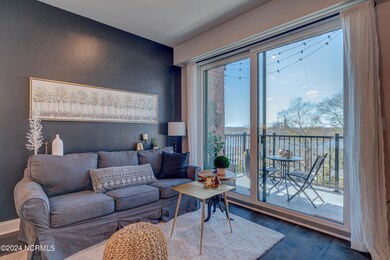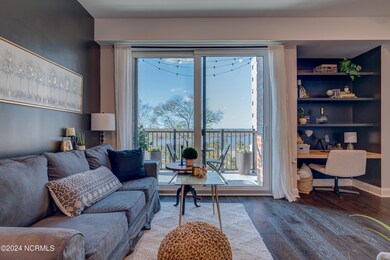Overlook at River Place 10 Grace St Unit 403 Wilmington, NC 28401
Historic Downtown NeighborhoodEstimated payment $2,912/month
Highlights
- Fitness Center
- River View
- Main Floor Primary Bedroom
- Above Ground Pool
- Waterfront
- 2-minute walk to Battleship Park
About This Home
Luxurious, fully furnished Wilmington riverfront condominium. Located in River Place, this one-bedroom unit is centrally located in downtown Wilmington and has an amazing view of the Cape Fear River plus the USS North Carolina memorial. Upon entering this beautifully appointed home you are greeted with the exquisite view and sunshine from your private balcony. The kitchen welcomes your internal chef with stainless steel appliances, quartz countertops, and an induction range. The primary bedroom houses a custom built-in bed & shelving, maximizing the space in this bedroom plus giving you options. The master closet also utilizes space smartly with custom-built shelving and racks. Step into relaxation with the lovely walk-in tiled shower in the primary bathroom. River Place Condominiums amenities are second to none. With a full fitness center, rooftop pool & firepit,s and owner's club room, your individual gated parking space is located only a few steps from your unit and is secure, plus much more. The proximity to the Wilson Center, Live Oak Amphitheatre, shopping, restaurants, and the many festivals held downtown makes this unit a culture haven. You can book your showing ASAP to see this one before it is gone.
Property Details
Home Type
- Condominium
Est. Annual Taxes
- $1,144
Year Built
- Built in 2019
HOA Fees
- $480 Monthly HOA Fees
Home Design
- Brick Exterior Construction
- Slab Foundation
- Steel Frame
- Membrane Roofing
- Concrete Siding
- Piling Construction
- Stick Built Home
Interior Spaces
- 588 Sq Ft Home
- 1-Story Property
- Furnished
- Bookcases
- Ceiling height of 9 feet or more
- Ceiling Fan
- Blinds
- Combination Dining and Living Room
- Game Room
Kitchen
- Electric Cooktop
- Stove
- Built-In Microwave
- Dishwasher
- Kitchen Island
- Disposal
Flooring
- Tile
- Luxury Vinyl Plank Tile
Bedrooms and Bathrooms
- 1 Primary Bedroom on Main
- Walk-In Closet
- 1 Full Bathroom
- Walk-in Shower
Laundry
- Laundry closet
- Dryer
- Washer
Home Security
- Home Security System
- Termite Clearance
Parking
- Covered Parking
- Lighted Parking
- On-Site Parking
- Assigned Parking
- Secure Parking
Pool
- Above Ground Pool
- Spa
Schools
- Snipes Elementary School
- Williston Middle School
- New Hanover High School
Utilities
- Central Air
- Heat Pump System
- Electric Water Heater
- Municipal Trash
Additional Features
- Balcony
- Waterfront
Listing and Financial Details
- Assessor Parcel Number R04720-007-026-015
Community Details
Overview
- Priestley Management Company Association, Phone Number (910) 509-7276
- River Place Subdivision
- Maintained Community
Recreation
- Community Spa
Security
- Security Lighting
- Fire and Smoke Detector
Amenities
- Elevator
Map
About Overlook at River Place
Home Values in the Area
Average Home Value in this Area
Tax History
| Year | Tax Paid | Tax Assessment Tax Assessment Total Assessment is a certain percentage of the fair market value that is determined by local assessors to be the total taxable value of land and additions on the property. | Land | Improvement |
|---|---|---|---|---|
| 2024 | $1,664 | $254,300 | $0 | $254,300 |
| 2023 | $1,664 | $254,300 | $0 | $254,300 |
| 2022 | $582 | $254,300 | $0 | $254,300 |
| 2021 | $232 | $254,300 | $0 | $254,300 |
Property History
| Date | Event | Price | List to Sale | Price per Sq Ft | Prior Sale |
|---|---|---|---|---|---|
| 06/30/2025 06/30/25 | Sold | $425,000 | -2.3% | $737 / Sq Ft | View Prior Sale |
| 06/23/2025 06/23/25 | Pending | -- | -- | -- | |
| 06/19/2025 06/19/25 | Price Changed | $434,999 | -0.7% | $754 / Sq Ft | |
| 04/30/2025 04/30/25 | For Sale | $438,000 | -0.2% | $759 / Sq Ft | |
| 03/03/2025 03/03/25 | Price Changed | $439,000 | -2.2% | $747 / Sq Ft | |
| 12/20/2024 12/20/24 | Price Changed | $449,000 | -1.8% | $764 / Sq Ft | |
| 10/28/2024 10/28/24 | Price Changed | $457,000 | -2.8% | $777 / Sq Ft | |
| 09/06/2024 09/06/24 | For Sale | $470,000 | +17.5% | $799 / Sq Ft | |
| 03/23/2023 03/23/23 | Sold | $400,000 | 0.0% | $697 / Sq Ft | View Prior Sale |
| 02/23/2023 02/23/23 | Pending | -- | -- | -- | |
| 02/01/2023 02/01/23 | For Sale | $400,000 | +37.9% | $697 / Sq Ft | |
| 01/08/2021 01/08/21 | Sold | $290,000 | -4.8% | $490 / Sq Ft | View Prior Sale |
| 12/04/2020 12/04/20 | Pending | -- | -- | -- | |
| 10/27/2020 10/27/20 | For Sale | $304,500 | +33.6% | $514 / Sq Ft | |
| 07/09/2020 07/09/20 | Sold | $228,000 | 0.0% | $391 / Sq Ft | View Prior Sale |
| 08/25/2017 08/25/17 | Pending | -- | -- | -- | |
| 08/25/2017 08/25/17 | For Sale | $228,000 | -- | $391 / Sq Ft |
Purchase History
| Date | Type | Sale Price | Title Company |
|---|---|---|---|
| Warranty Deed | $425,000 | Beacon Title | |
| Warranty Deed | $400,000 | -- |
Mortgage History
| Date | Status | Loan Amount | Loan Type |
|---|---|---|---|
| Previous Owner | $225,000 | New Conventional |
Source: Hive MLS
MLS Number: 100465641
APN: R04720-007-026-015
- 14 Grace St Unit 1010
- 14 Grace St Unit 1120
- 14 Grace St Unit 910
- 14 Grace St Unit 1216
- 14 Grace St Unit 724
- 14 Grace St Unit 711
- 14 Grace St Unit 813
- 14 Grace St Unit 1112
- 14 Grace St Unit 1111
- 14 Grace St Unit 920
- 14 Grace St Unit 1114
- 14 Grace St Unit 1117
- 14 Grace St Unit 1116
- 14 Grace St Unit 1015
- 14 Grace St Unit 1222
- 14 Grace St Unit 1115
- 14 Grace St Unit 820
- 14 Grace St Unit 822
- 14 Grace St Unit 1008
- 14 Grace St Unit 1122
- 14 Grace St
- 240 N Water St Unit 1256
- 124 Walnut St Unit 602
- 114 Princess St Unit B
- 17 Market St Unit 17-B Market Street
- 210 Red Cross St Unit Q
- 210 Red Cross St Unit 212-H
- 319 N 4th St Unit Ste B
- 417 N 5th Ave Unit 417 N 5th Ave #1
- 412 N 5th Ave
- 901 Nutt St
- 715 N 4th St Unit 101
- 312 Brunswick St Unit A
- 209 S 2nd St
- 705 N 5th Ave
- 814 N 3rd St
- 119 S 4th St Unit H
- 113 N 7th St
- 414 Orange St Unit C
- 615 Campbell St
