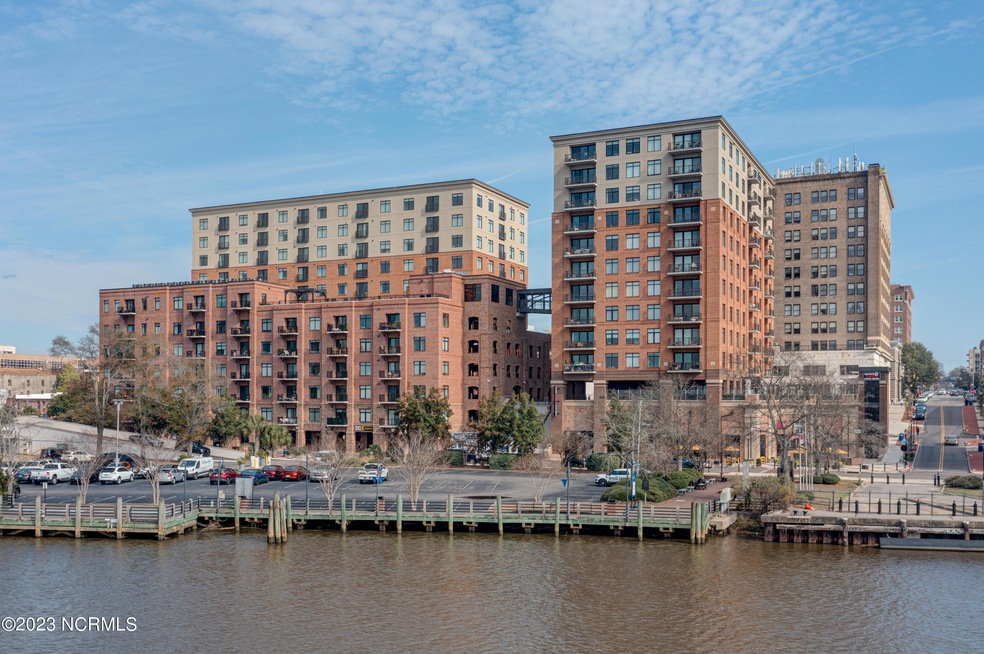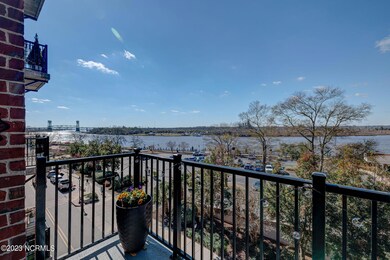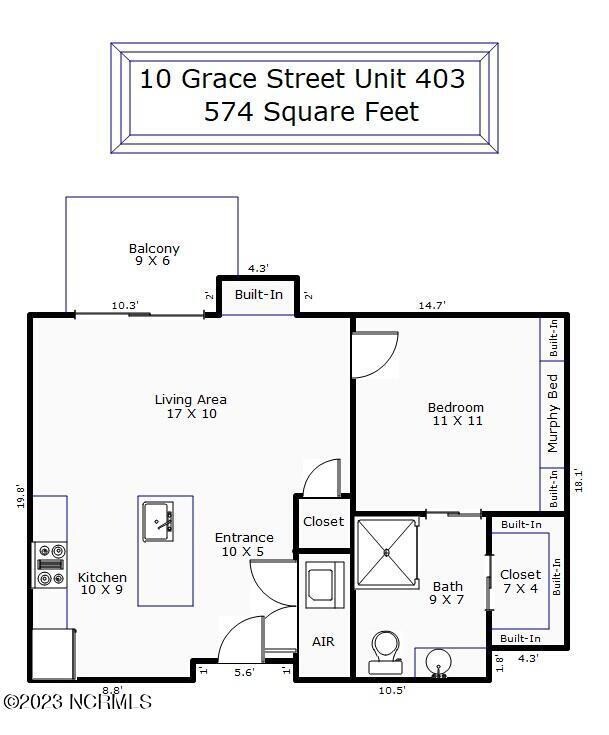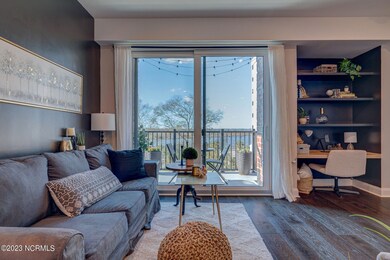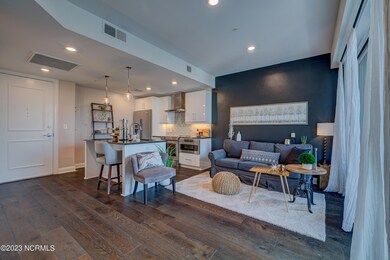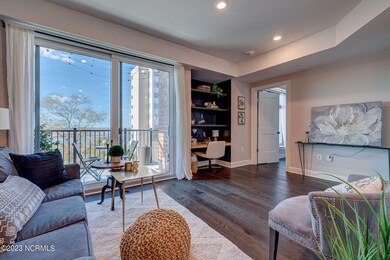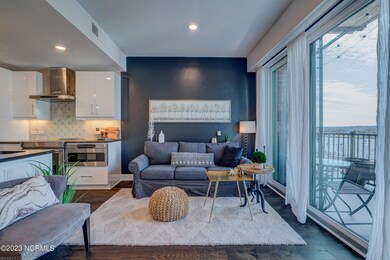Located in the heart of Historic Downtown Wilmington, this gorgeous condo has exquisite views overlooking the Cape Fear River. Upon entering you are greeted with wonderful, picturesque windows that welcome natural light and sunshine. This exceptional, modern floor plan includes a spacious kitchen island with quartz counter tops, stainless Kitchen Aid appliances including an induction range and drawer style microwave. Bedroom boasts a Murphy Bed with built in shelving to make the most of the space. Bath has a large, tiled shower and walk-in custom built out closet. Enjoy your morning coffee or evening beverage from your private balcony and take in the fantastic views. Easy access to your reserved/assigned parking space in the River Place parking deck. A fun retreat with unparalleled amenities including roof top pool, hot tub, fitness center, owners club room and concierge service. Enjoy fine restaurants, River Walk, entertainment and more just steps outside your door. Association dues noted include parking fees. Unit is being sold fully furnished, which will allow you to start enjoying right away. River Place allows rentals of 6 months or longer.

