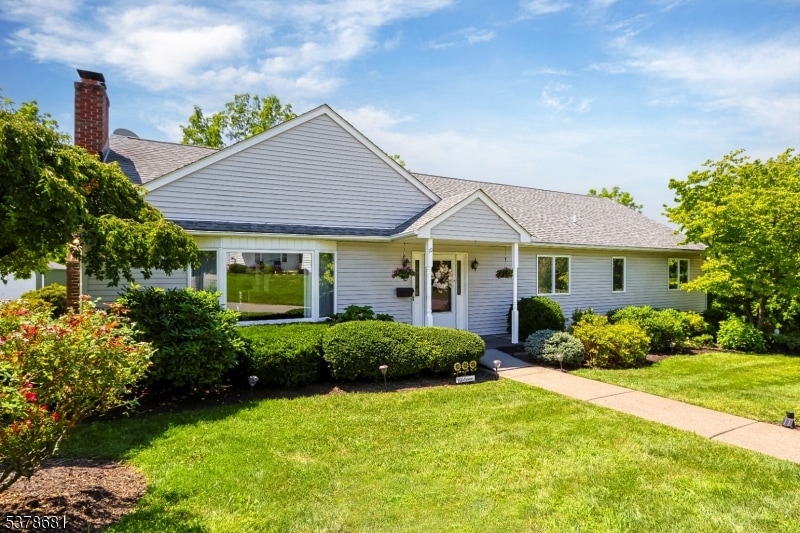
$480,000
- 3 Beds
- 2 Baths
- 1,603 Sq Ft
- 220 Natalie Dr
- Phillipsburg, NJ
Welcome to this beautifully updated 3-bedroom, 2-bath ranch home offering comfort, style, and functionality. Featuring luxury vinyl plank (LVP) flooring throughout, this home is both elegant and low-maintenance. The spacious Dining/Kitchen centers around a cozy gas fireplace, perfect for relaxing evenings.The kitchen boasts newer appliances and ample cabinet space, opening into a dining area
Paula Douris WEICHERT REALTORS






