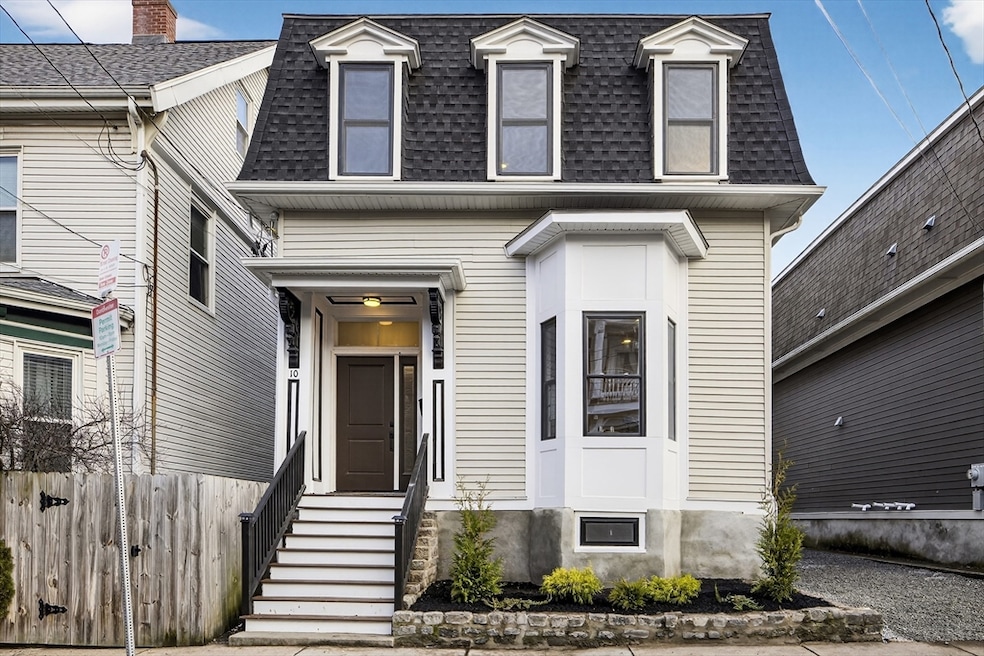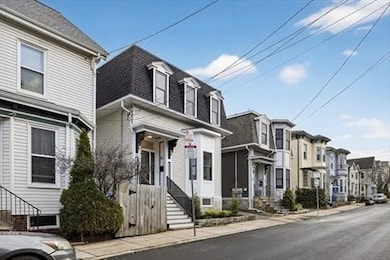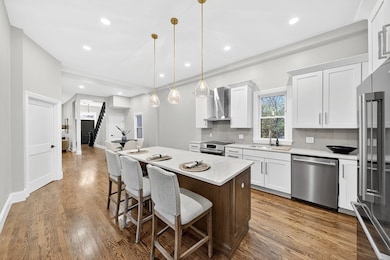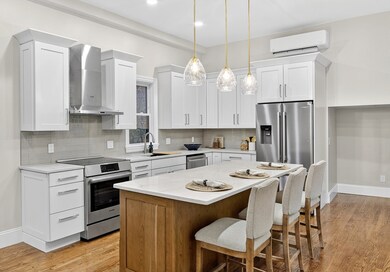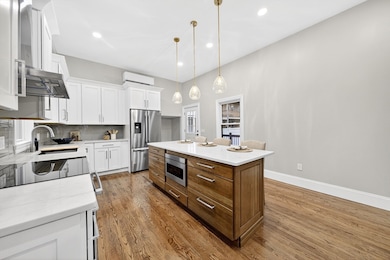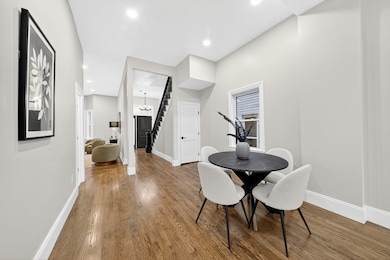10 Grant St Dorchester, MA 02125
Savin Hill NeighborhoodEstimated payment $8,101/month
Highlights
- Marina
- Open Floorplan
- Colonial Architecture
- Medical Services
- Custom Closet System
- 3-minute walk to Robert E Ryan Playground
About This Home
Positioned on the north side of Savin Hill, offering effortless access to JFK/UMASS Station, Southie, parks, beaches, restaurants, and 93 access. This fully renovated 4BD/3BTH single-family is set on a quiet, tree-lined one-way street with a fenced & landscaped yard; the home lives like new construction. A welcoming foyer leads to an open kitchen and dining area, an induction range, Bosch appliances, quartz counters, and custom cabinetry. A first-floor bedroom/office, full bath, deck access, basement access, and a separate living room with bay windows complete the main level. The 2nd floor offers 3 bedrooms, 2 full baths (two en suite), laundry, and custom closets including a walk-in in the primary. Features include 10ft ceilings throughout, new roof, windows, systems, siding, Kohler fixtures, and a HERS-rated energy-efficient design. Additional highlights include 2-car parking and an 800+ sq ft partially finished basement ideal for future living space, an ADU, or storage.
Open House Schedule
-
Saturday, November 29, 202512:00 to 1:30 pm11/29/2025 12:00:00 PM +00:0011/29/2025 1:30:00 PM +00:00Add to Calendar
Home Details
Home Type
- Single Family
Est. Annual Taxes
- $8,802
Year Built
- Built in 1885 | Remodeled
Lot Details
- 2,635 Sq Ft Lot
- Fenced Yard
- Level Lot
- Property is zoned R1
Home Design
- Colonial Architecture
- Stone Foundation
- Frame Construction
- Spray Foam Insulation
- Blown Fiberglass Insulation
- Blown-In Insulation
- Asphalt Roof
- Stone
Interior Spaces
- 2,198 Sq Ft Home
- Open Floorplan
- Crown Molding
- Sheet Rock Walls or Ceilings
- Recessed Lighting
- Decorative Lighting
- Insulated Windows
- Bay Window
- Picture Window
- Window Screens
- Insulated Doors
- Entrance Foyer
- Home Office
- Storm Doors
Kitchen
- Oven
- Range with Range Hood
- Microwave
- ENERGY STAR Qualified Refrigerator
- Plumbed For Ice Maker
- Bosch Dishwasher
- ENERGY STAR Qualified Dishwasher
- Stainless Steel Appliances
- Kitchen Island
- Solid Surface Countertops
- Disposal
Flooring
- Wood
- Ceramic Tile
Bedrooms and Bathrooms
- 4 Bedrooms
- Primary bedroom located on second floor
- Custom Closet System
- Dual Closets
- Linen Closet
- Walk-In Closet
- 3 Full Bathrooms
- Dual Vanity Sinks in Primary Bathroom
- Bathtub Includes Tile Surround
- Separate Shower
- Linen Closet In Bathroom
Laundry
- Laundry on upper level
- ENERGY STAR Qualified Dryer
- ENERGY STAR Qualified Washer
Partially Finished Basement
- Basement Fills Entire Space Under The House
- Block Basement Construction
Parking
- 2 Car Parking Spaces
- Stone Driveway
- On-Street Parking
- Open Parking
- Off-Street Parking
Eco-Friendly Details
- ENERGY STAR Qualified Equipment for Heating
- Energy-Efficient Thermostat
Outdoor Features
- Bulkhead
- Deck
- Rain Gutters
Location
- Property is near public transit
- Property is near schools
Utilities
- Cooling System Powered By Renewable Energy
- Ductless Heating Or Cooling System
- Forced Air Heating and Cooling System
- 2 Cooling Zones
- 2 Heating Zones
- Air Source Heat Pump
- 220 Volts
- Electric Water Heater
- High Speed Internet
Listing and Financial Details
- Assessor Parcel Number W:13 P:03072 S:000,1306713
Community Details
Overview
- No Home Owners Association
- Savin Hill Subdivision
- Near Conservation Area
Amenities
- Medical Services
- Shops
- Coin Laundry
Recreation
- Marina
- Tennis Courts
- Community Pool
- Park
- Jogging Path
- Bike Trail
Map
Home Values in the Area
Average Home Value in this Area
Tax History
| Year | Tax Paid | Tax Assessment Tax Assessment Total Assessment is a certain percentage of the fair market value that is determined by local assessors to be the total taxable value of land and additions on the property. | Land | Improvement |
|---|---|---|---|---|
| 2025 | $8,802 | $760,100 | $250,300 | $509,800 |
| 2024 | $7,649 | $701,700 | $195,200 | $506,500 |
| 2023 | $6,978 | $649,700 | $180,700 | $469,000 |
| 2022 | $7,069 | $649,700 | $180,700 | $469,000 |
| 2021 | $6,485 | $607,800 | $172,100 | $435,700 |
| 2020 | $6,162 | $583,500 | $178,500 | $405,000 |
| 2019 | $5,746 | $545,200 | $128,800 | $416,400 |
| 2018 | $5,193 | $495,500 | $128,800 | $366,700 |
| 2017 | $4,771 | $450,500 | $128,800 | $321,700 |
| 2016 | $4,634 | $421,300 | $128,800 | $292,500 |
| 2015 | $3,885 | $320,800 | $96,500 | $224,300 |
| 2014 | $3,598 | $286,000 | $96,500 | $189,500 |
Property History
| Date | Event | Price | List to Sale | Price per Sq Ft |
|---|---|---|---|---|
| 11/27/2025 11/27/25 | For Sale | $1,395,000 | -- | $635 / Sq Ft |
Purchase History
| Date | Type | Sale Price | Title Company |
|---|---|---|---|
| Quit Claim Deed | -- | None Available | |
| Quit Claim Deed | -- | None Available | |
| Quit Claim Deed | $755,000 | None Available | |
| Quit Claim Deed | $755,000 | None Available | |
| Quit Claim Deed | $458,974 | None Available | |
| Quit Claim Deed | $458,974 | None Available | |
| Quit Claim Deed | $458,974 | None Available |
Mortgage History
| Date | Status | Loan Amount | Loan Type |
|---|---|---|---|
| Open | $400,000 | Purchase Money Mortgage | |
| Closed | $400,000 | New Conventional | |
| Previous Owner | $658,000 | Purchase Money Mortgage |
Source: MLS Property Information Network (MLS PIN)
MLS Number: 73458018
APN: DORC-000000-000013-003072
- 14 Grant St
- 950 Dorchester Ave Unit 304
- 944 Dorchester Ave Unit 9
- 944 Dorchester Ave Unit C56
- 5 Carson St
- 24 Moseley St
- 3 Spring Garden St Unit 1
- 17 Spring Garden St
- 8 Spring Garden St Unit 3
- 27 Buttonwood St
- 24 Buttonwood St
- 19 Howes St Unit 1
- 21 Taft St
- 74-76 Sudan St Unit 1
- 62 Romsey St Unit 2
- 37 Taft St
- 84 Romsey St Unit 3
- 50 Mount Vernon St Unit 3
- 35 Mt Vernon St Unit 1
- 25 Pleasant St
- 11 Raven St Unit 1
- 7 Grant St Unit 1
- 7 Grant St
- 16 Raven St Unit 1
- 15 Grant St Unit 2
- 38 Crescent Ave Unit 3
- 5 Moseley St Unit 3
- 950 Dorchester Ave Unit 304
- 25 Grant St Unit 1
- 26-28 Harbor View St Unit 3
- 3 Carson St Unit 2
- 56 Crescent Ave Unit 1
- 5 Spring Garden St
- 5 Spring Garden St Unit 2
- 61 Crescent Ave
- 61 Crescent Ave
- 61 Crescent Ave Unit 1
- 957 Dorchester Ave Unit 2
- 933 Dorchester Ave Unit 3
- 35 Harbor View St Unit 2
