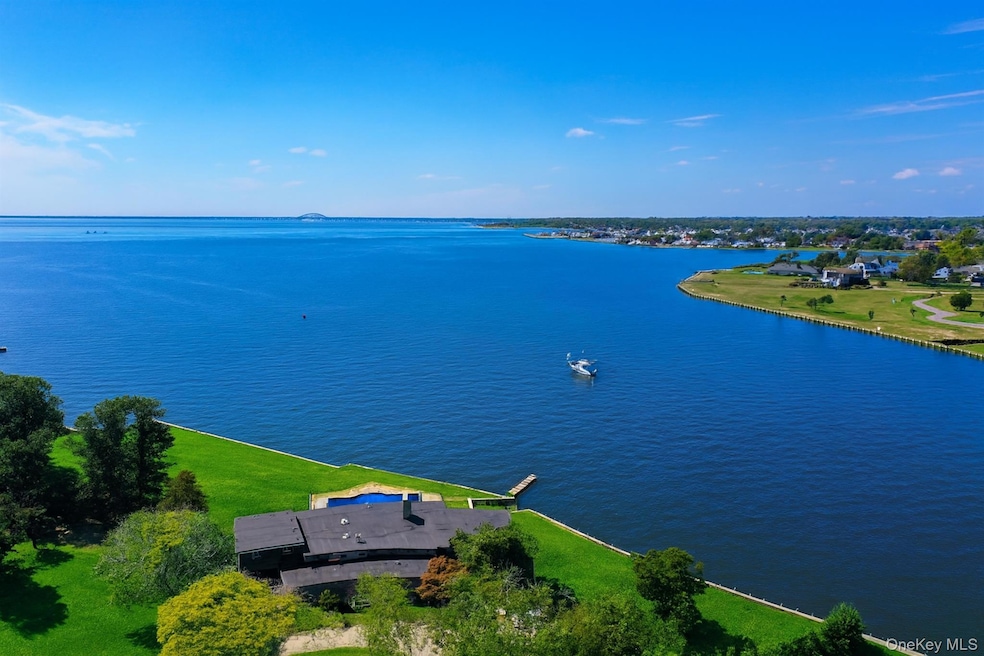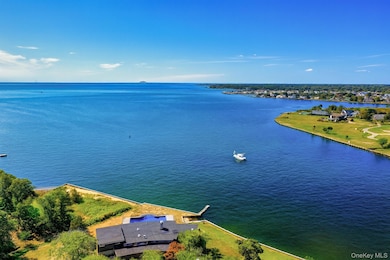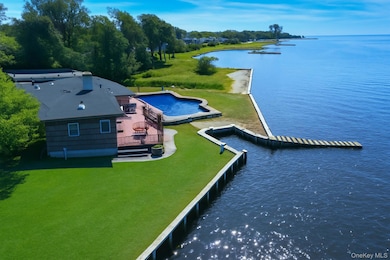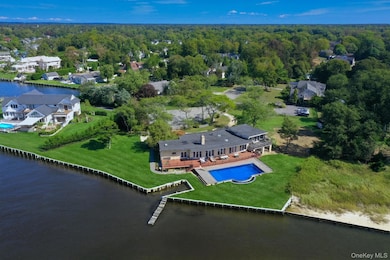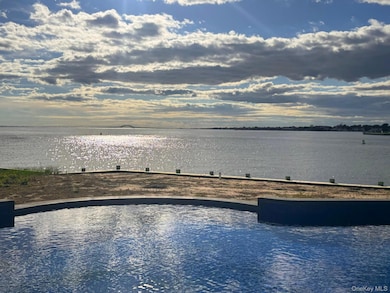Estimated payment $14,501/month
Highlights
- Property has ocean access
- Docks
- Property Fronts a Bay or Harbor
- Wing Elementary School Rated A-
- Horses Allowed On Property
- Boat Slip
About This Home
Situated on the point of a private road, this Mid-century modern post-
and-beam home is all about peace, privacy, and life on the water. Facing
southwest, the large windows look straight out over the Great South Bay, on The Great Cove
where you’ll catch red sunsets that spill into the living room, with Fire
Island and Bridges in the distance. Inside, the house feels open and full of light,
thanks to walls of glass and high ceilings that pull the outdoors in. There
are four bedrooms and three baths, so
there’s room for summers and holidays with family and friends. The new
open kitchen is sleek and modern, set up perfectly for both everyday
living and entertaining. And when winter rolls in, the crackling fireplaces
bring a romantic warmth while the wind whips across the water- it’s a
feeling that’s hard to put into words.
Step outside and the setting is pure South Shore living. A brand-new
pool sits right on the bayfront, where the sound of the water lapping
against the shore is a constant reminder that you’re home on the bay.
And if you’re a boater, there is 280 feet of Navy Suregaurd bulkhead
with cut in boat slip.
With the private road, the new pool, and those wide-open bay views, it’s
an unusual package. Looking out over the bay each day, you’ll be
reminded of just how lucky you are to call this home.
Listing Agent
Compass Greater NY LLC Brokerage Phone: 631-491-2926 License #40SA1094265 Listed on: 09/28/2025

Open House Schedule
-
Saturday, November 01, 20253:30 to 5:30 pm11/1/2025 3:30:00 PM +00:0011/1/2025 5:30:00 PM +00:00Add to Calendar
Home Details
Home Type
- Single Family
Est. Annual Taxes
- $32,742
Year Built
- Built in 1973
Lot Details
- 1 Acre Lot
- Property Fronts a Bay or Harbor
- Cul-De-Sac
- Stone Wall
- Landscaped
- Private Lot
- Secluded Lot
- Level Lot
- Garden
- Back and Front Yard
Parking
- 2 Car Garage
- Oversized Parking
- Garage Door Opener
- Driveway
Property Views
- Water
- Panoramic
- Bridge
Home Design
- 3-Story Property
- Brick Exterior Construction
- Cedar
Interior Spaces
- 3,154 Sq Ft Home
- Open Floorplan
- Woodwork
- Crown Molding
- Beamed Ceilings
- Tray Ceiling
- High Ceiling
- Ceiling Fan
- Recessed Lighting
- Gas Fireplace
- ENERGY STAR Qualified Doors
- Entrance Foyer
- Family Room
- Living Room with Fireplace
- 3 Fireplaces
Kitchen
- Eat-In Gourmet Kitchen
- Gas Oven
- Gas Cooktop
- Microwave
- Freezer
- Dishwasher
- Kitchen Island
Bedrooms and Bathrooms
- 4 Bedrooms
- Main Floor Bedroom
- Fireplace in Bedroom
- En-Suite Primary Bedroom
- Dual Closets
- Walk-In Closet
- In-Law or Guest Suite
- Bathroom on Main Level
- 3 Full Bathrooms
- Double Vanity
Laundry
- Laundry Room
- Laundry in Hall
- Dryer
- Washer
Outdoor Features
- Infinity Pool
- Property has ocean access
- Boat Slip
- Docks
- Juliet Balcony
- Deck
- Patio
- Terrace
- Shed
- Wrap Around Porch
Location
- Property is near schools
- Property is near shops
Schools
- Maud S Sherwood Elementary School
- Islip Middle School
- Islip High School
Utilities
- Forced Air Zoned Cooling and Heating System
- Heating System Uses Natural Gas
- Vented Exhaust Fan
- Hot Water Heating System
- Natural Gas Connected
- Gas Water Heater
- Cable TV Available
Additional Features
- ENERGY STAR Qualified Equipment for Heating
- Horses Allowed On Property
Community Details
- Frank Lloyd Wright Style
Listing and Financial Details
- Assessor Parcel Number 0500-421-00-02-00-012-000
Map
Home Values in the Area
Average Home Value in this Area
Tax History
| Year | Tax Paid | Tax Assessment Tax Assessment Total Assessment is a certain percentage of the fair market value that is determined by local assessors to be the total taxable value of land and additions on the property. | Land | Improvement |
|---|---|---|---|---|
| 2024 | $31,017 | $96,700 | $40,000 | $56,700 |
| 2023 | $31,017 | $96,700 | $40,000 | $56,700 |
| 2022 | $26,814 | $96,700 | $40,000 | $56,700 |
| 2021 | $26,814 | $96,700 | $40,000 | $56,700 |
| 2020 | $27,790 | $96,700 | $40,000 | $56,700 |
| 2019 | $26,814 | $0 | $0 | $0 |
| 2018 | $0 | $96,700 | $40,000 | $56,700 |
| 2017 | $26,929 | $96,700 | $40,000 | $56,700 |
| 2016 | $26,795 | $96,700 | $40,000 | $56,700 |
| 2015 | -- | $96,700 | $40,000 | $56,700 |
| 2014 | -- | $96,700 | $40,000 | $56,700 |
Property History
| Date | Event | Price | List to Sale | Price per Sq Ft | Prior Sale |
|---|---|---|---|---|---|
| 10/23/2025 10/23/25 | Price Changed | $2,249,000 | -6.3% | $713 / Sq Ft | |
| 09/28/2025 09/28/25 | For Sale | $2,399,000 | +45.4% | $761 / Sq Ft | |
| 07/15/2021 07/15/21 | Sold | $1,650,000 | -5.7% | -- | View Prior Sale |
| 03/16/2021 03/16/21 | Pending | -- | -- | -- | |
| 07/22/2020 07/22/20 | For Sale | $1,750,000 | -- | -- |
Purchase History
| Date | Type | Sale Price | Title Company |
|---|---|---|---|
| Deed | -- | None Available | |
| Deed | -- | None Available | |
| Deed | $1,100,000 | -- | |
| Deed | $1,100,000 | -- | |
| Deed | $1,100,000 | -- | |
| Bargain Sale Deed | $100,000 | -- | |
| Bargain Sale Deed | $100,000 | -- |
Mortgage History
| Date | Status | Loan Amount | Loan Type |
|---|---|---|---|
| Previous Owner | $1,650,000 | Stand Alone Refi Refinance Of Original Loan | |
| Previous Owner | $410,000 | Unknown | |
| Previous Owner | $99,047 | Purchase Money Mortgage |
Source: OneKey® MLS
MLS Number: 916387
APN: 0500-421-00-02-00-012-000
- 27 Captains Dr Unit 302B
- 375 Ocean Ave
- Lot 4 and Lot 11 Overlea Ct
- Lot 5 Overlea Ct
- 115 S Saxon Ave
- 287 Cedar Ave
- 140 Ocean Ave
- 2 Bay Place
- 68 E Bayberry Rd
- 11 Allen Point Rd
- 136 Cedar Ave
- 52 Marvin Ln
- 150 Main St Unit 32
- 150 Main St Unit 57
- 147 W Bayberry Rd
- 146 Smith Ave
- 25 1st St
- 21 Oakmont Ln
- 18 Lakeside Ln
- 2449I Union Ave Unit 34A
- 11 S Saxon Ave Unit 6F
- 11 S Saxon Ave Unit 1E
- 11 S Saxon Ave Unit 1F
- 11 S Saxon Ave Unit 4A
- 11 S Saxon Ave
- 9 Willowbrook Ave Unit 9B
- 3-15 Willowbrook Ave
- 8 Willowbrook Ave Unit 8D
- 3 Willowbrook Ave Unit 3A
- 413 E Main St
- 405 E Main St Unit 405-06
- 405 E Main St Unit 405-04
- 407 E Main St Unit 407-5A
- 16 N Saxon Ave
- 405 E Main St
- 9 Brentwood Rd Unit 4A
- 21 Brentwood Rd Unit 12
- 35 S Penataquit Ave
- 2 Charley's Place
- 593 Main St Unit A
