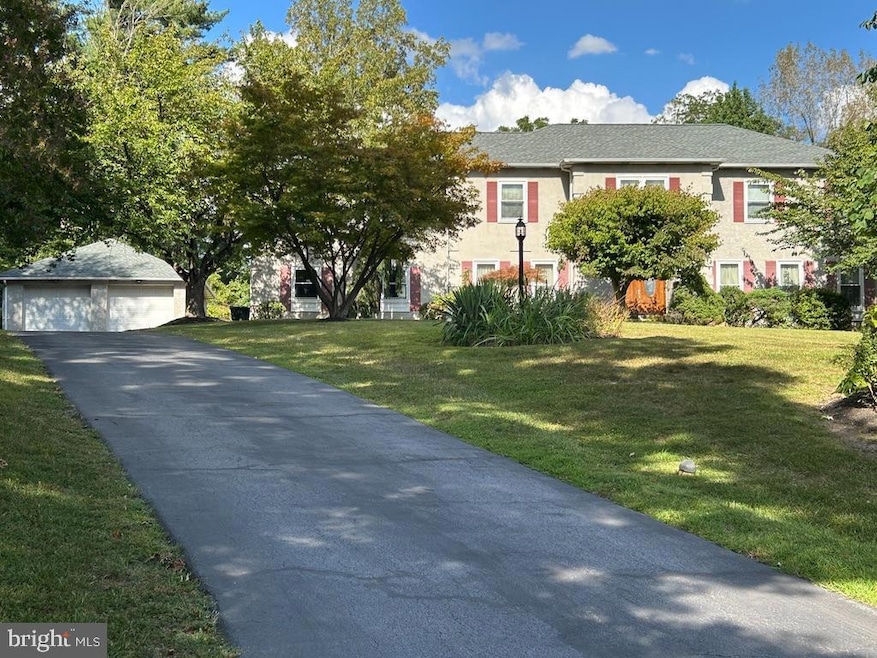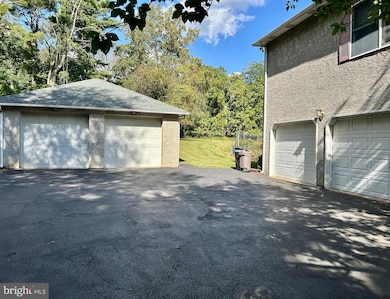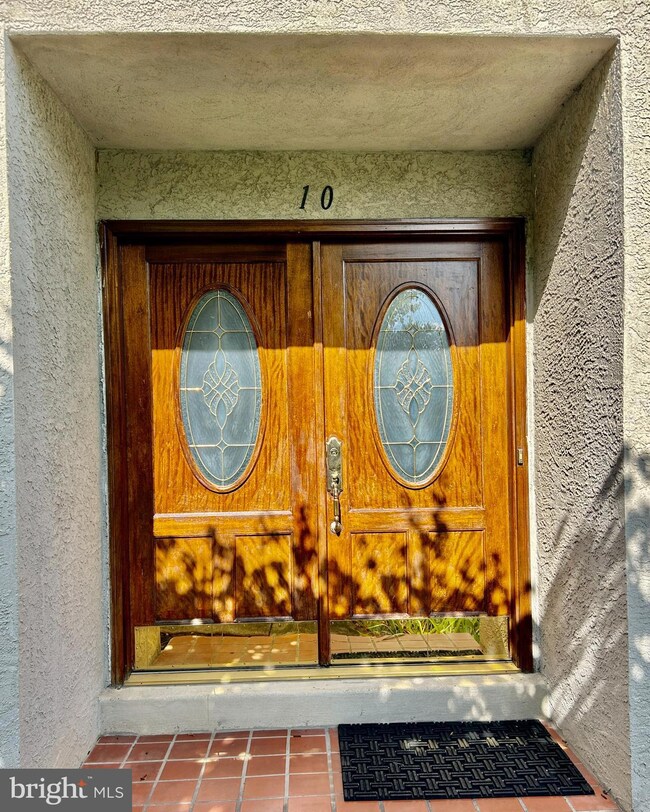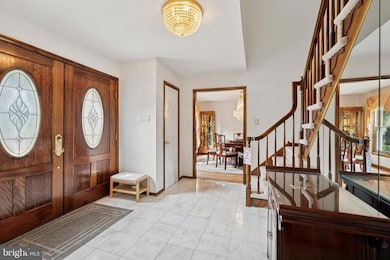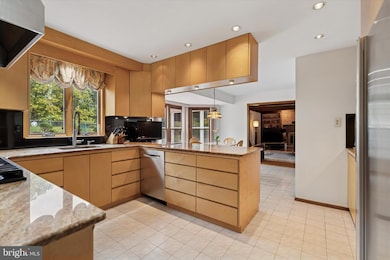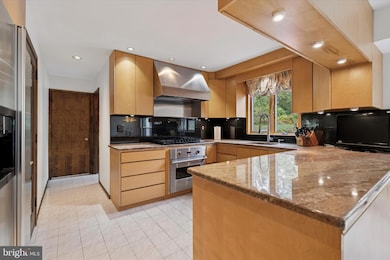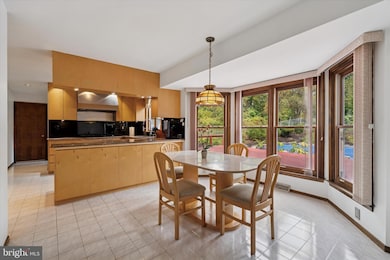10 Gum Tree Rd Lafayette Hill, PA 19444
Estimated payment $6,148/month
Highlights
- Heated Pool
- View of Trees or Woods
- Colonial Architecture
- Whitemarsh El School Rated A
- 1.5 Acre Lot
- Wolf Appliances
About This Home
Nestled on a quiet cul-de-sac in the heart of Lafayette Hill, this exceptional home sits on 1.5 acres of beautifully landscaped grounds. Step into the inviting foyer, flanked by coat closets on either side and you’ll immediately feel at home. To the right, a spacious living room welcomes you with handsome hardwood floors, while the dining room to the left offers the perfect space for family gatherings and more formal meals.
The freshly painted granite kitchen is a chef’s delight with stainless steel appliances including a Viking oven, Bosch dishwasher, and convenient bar sink. A separate breakfast area flows seamlessly into the family room (also just re- painted), where a wood-burning fireplace, built-in shelves and hardwood floors create a warm and inviting atmosphere. From here, step into the 3-season sunroom overlooking the grounds.
Upstairs you’ll find the master suite is a retreat in itself with a large sitting room, walk-in closet, a luxurious bath featuring a Jacuzzi tub, granite countertops, a separate make-up area, and a handsome walk-in shower. There are 3 additional bedrooms which are the size of master bedrooms - so much space! New carpets have just been installed on the staircase and in all bedrooms except one.
The finished lower level has brand new carpets and offers endless possibilities—home gym, playroom, hobby space, or second office. Outside, the property continues to impress with an attached 2-car garage PLUS an oversized detached 2-car garage (28x24), ideal for extra cars, storage, or lawn equipment. And when summer arrives, the heated pool will be your personal paradise.
Roof - 5 year; Water heater - New in 9/25; Dual zone HVAC - 3 and rouhgly 8 years; Pool heater -3 years.
This one-of-a-kind Lafayette Hill property is located within the award-winning Colonial School District, just minutes from Miles Park, Valley Green, local shops, restaurants, King of Prussia and Plymouth Meeting Malls, train stations, and major roadways including 476, the Schuylkill Expressway, and the PA Turnpike.
Great Home, Great Price, Great Location, Location, Location!
Listing Agent
(610) 256-1296 plessett@comcast.net RE/MAX Services License #RS176160L Listed on: 09/12/2025

Home Details
Home Type
- Single Family
Est. Annual Taxes
- $10,725
Year Built
- Built in 1983
Lot Details
- 1.5 Acre Lot
- Lot Dimensions are 50.00 x 0.00
- Cul-De-Sac
- Backs to Trees or Woods
- Property is in very good condition
Parking
- 2 Car Direct Access Garage
- 2 Detached Carport Spaces
- Side Facing Garage
- Garage Door Opener
Property Views
- Woods
- Garden
Home Design
- Colonial Architecture
- Shingle Roof
- Concrete Perimeter Foundation
- Stucco
Interior Spaces
- Property has 2 Levels
- 1 Fireplace
- Entrance Foyer
- Family Room
- Sitting Room
- Living Room
- Dining Room
- Recreation Room
- Screened Porch
- Flood Lights
- Finished Basement
Kitchen
- Breakfast Room
- Eat-In Kitchen
- Gas Oven or Range
- Self-Cleaning Oven
- Built-In Range
- Built-In Microwave
- Bosch Dishwasher
- Dishwasher
- Wolf Appliances
- Disposal
Flooring
- Wood
- Partially Carpeted
- Ceramic Tile
Bedrooms and Bathrooms
- 4 Bedrooms
- En-Suite Bathroom
- Walk-In Closet
- Soaking Tub
- Walk-in Shower
Laundry
- Laundry Room
- Laundry on main level
- Dryer
- Washer
Outdoor Features
- Heated Pool
- Exterior Lighting
Schools
- Whitemarsh Elementary School
- Colonial Middle School
- Plymouth Whitemarsh High School
Utilities
- Forced Air Heating and Cooling System
- Underground Utilities
- 200+ Amp Service
- Natural Gas Water Heater
Community Details
- No Home Owners Association
- Lafayette Hill Subdivision
Listing and Financial Details
- Tax Lot 050
- Assessor Parcel Number 65-00-04991-083
Map
Home Values in the Area
Average Home Value in this Area
Tax History
| Year | Tax Paid | Tax Assessment Tax Assessment Total Assessment is a certain percentage of the fair market value that is determined by local assessors to be the total taxable value of land and additions on the property. | Land | Improvement |
|---|---|---|---|---|
| 2025 | $10,637 | $326,700 | $89,200 | $237,500 |
| 2024 | $10,637 | $326,700 | $89,200 | $237,500 |
| 2023 | $10,253 | $326,700 | $89,200 | $237,500 |
| 2022 | $10,020 | $326,700 | $89,200 | $237,500 |
| 2021 | $9,719 | $326,700 | $89,200 | $237,500 |
| 2020 | $9,363 | $326,700 | $89,200 | $237,500 |
| 2019 | $9,084 | $326,700 | $89,200 | $237,500 |
| 2018 | $2,160 | $326,700 | $89,200 | $237,500 |
| 2017 | $8,772 | $326,700 | $89,200 | $237,500 |
| 2016 | $8,645 | $326,700 | $89,200 | $237,500 |
| 2015 | $8,266 | $326,700 | $89,200 | $237,500 |
| 2014 | $8,266 | $326,700 | $89,200 | $237,500 |
Property History
| Date | Event | Price | List to Sale | Price per Sq Ft |
|---|---|---|---|---|
| 10/17/2025 10/17/25 | Pending | -- | -- | -- |
| 10/02/2025 10/02/25 | Price Changed | $995,000 | -13.5% | $230 / Sq Ft |
| 09/12/2025 09/12/25 | For Sale | $1,150,000 | -- | $266 / Sq Ft |
Purchase History
| Date | Type | Sale Price | Title Company |
|---|---|---|---|
| Deed | $40,000 | -- |
Source: Bright MLS
MLS Number: PAMC2153072
APN: 65-00-04991-083
- 35 White Pine Ct
- 7 Plum Ct
- 210 Ella Ln
- 2150 Julia Dr
- 506 Dogwood Ln
- 26 Cherry Ct
- 131 Barren Hill Rd
- 37 Scarlet Oak Dr
- 631 Harts Ridge Rd
- 2134 Birch Dr
- 411 Roberts Ave
- 2017 Spring Mill Rd
- 640 Harts Ridge Rd
- 264 Roberts Ave Unit 10
- 0 Transition at Spring Mill Unit PAMC2106502
- 0 Transition at Spring Mill Unit PAMC2115970
- 0 Transition at Spring Mill Unit PAMC2116644
- 915 Spring Mill Ave
- 10 Maple Dr
- 949 Riverplace Dr
