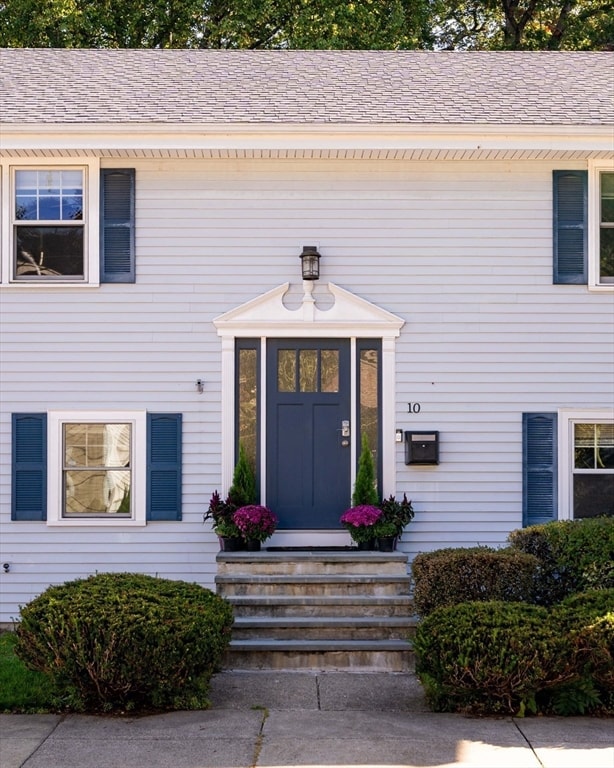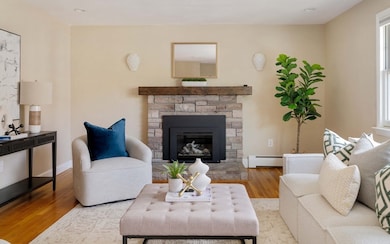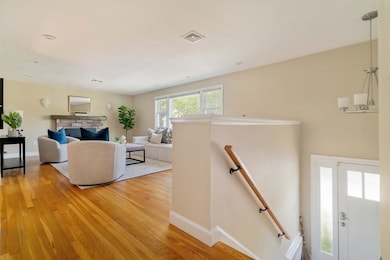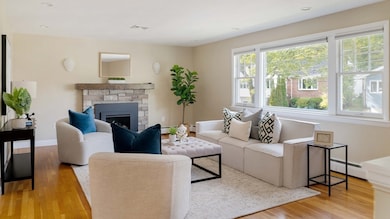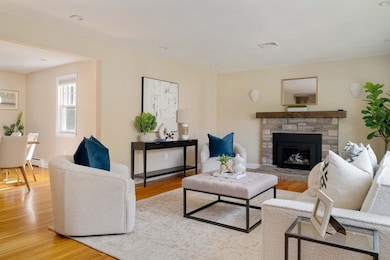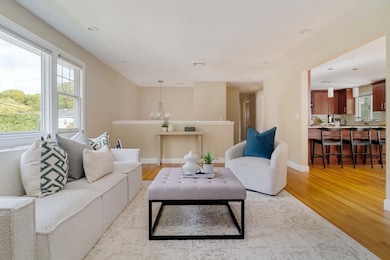10 Hackensack Terrace Chestnut Hill, MA 02467
West Roxbury NeighborhoodEstimated payment $7,224/month
Highlights
- Medical Services
- Sauna
- Custom Closet System
- Spa
- Open Floorplan
- Deck
About This Home
Beautifully updated 4-bedroom, 3-bath home on a wooded cul-de-sac in highly desirable Chestnut Hill! This spacious residence offers a bright, open layout on the first floor with gleaming hardwood floors, recessed lighting, and a gas fireplace. The recently renovated kitchen features cherry soft-close cabinets, granite countertops, Grohe pot filler and faucet, and a GE Café stainless suite. From the kitchen, step onto a walkout deck overlooking serene wooded views, with stairs leading to a private hot tub. The luxurious primary bath offers radiant heated floors, a steam shower, heated bidet, and in-bath TV; second bath with marble finishes and heated bidet. Finished basement includes flexible living space, office, laundry, bedroom, full bath, and direct garage access—ideal for an in-law unit, au-pair space, Airbnb or full-time rental. All this just moments from Chestnut Hill’s vibrant shops, dining, and green spaces—your private retreat in the heart of it all.
Listing Agent
Ellen + Janis Team
Compass Listed on: 10/20/2025
Home Details
Home Type
- Single Family
Est. Annual Taxes
- $6,001
Year Built
- Built in 1970 | Remodeled
Lot Details
- 6,285 Sq Ft Lot
- Wooded Lot
- Property is zoned R1
Parking
- 2 Car Attached Garage
- Parking Storage or Cabinetry
- Driveway
- Open Parking
- Off-Street Parking
Home Design
- Raised Ranch Architecture
- Frame Construction
- Shingle Roof
- Concrete Perimeter Foundation
Interior Spaces
- Open Floorplan
- Ceiling Fan
- Skylights
- Recessed Lighting
- Decorative Lighting
- Insulated Windows
- Picture Window
- Insulated Doors
- Living Room with Fireplace
- Home Office
- Sauna
- Home Security System
Kitchen
- Stove
- Range
- Microwave
- Dishwasher
- Stainless Steel Appliances
- Kitchen Island
- Solid Surface Countertops
- Disposal
- Pot Filler
Flooring
- Wood
- Wall to Wall Carpet
- Marble
- Ceramic Tile
Bedrooms and Bathrooms
- 4 Bedrooms
- Primary Bedroom on Main
- Custom Closet System
- 3 Full Bathrooms
- Bidet
- Bathtub with Shower
- Steam Shower
- Separate Shower
Laundry
- Laundry Room
- Dryer
- Washer
Finished Basement
- Garage Access
- Laundry in Basement
Outdoor Features
- Spa
- Deck
- Outdoor Storage
- Rain Gutters
Location
- Property is near public transit and schools
Utilities
- Central Air
- 1 Cooling Zone
- 2 Heating Zones
- Baseboard Heating
- 200+ Amp Service
- Gas Water Heater
Listing and Financial Details
- Assessor Parcel Number 3336346
Community Details
Overview
- No Home Owners Association
- Near Conservation Area
Amenities
- Medical Services
- Shops
Recreation
- Tennis Courts
- Community Pool
- Park
- Jogging Path
- Bike Trail
Map
Home Values in the Area
Average Home Value in this Area
Tax History
| Year | Tax Paid | Tax Assessment Tax Assessment Total Assessment is a certain percentage of the fair market value that is determined by local assessors to be the total taxable value of land and additions on the property. | Land | Improvement |
|---|---|---|---|---|
| 2025 | $9,937 | $858,100 | $329,300 | $528,800 |
| 2024 | $8,785 | $806,000 | $309,000 | $497,000 |
| 2023 | $8,163 | $760,100 | $291,400 | $468,700 |
| 2022 | $7,518 | $691,000 | $264,900 | $426,100 |
| 2021 | $6,973 | $653,500 | $254,700 | $398,800 |
| 2020 | $6,731 | $637,400 | $235,200 | $402,200 |
| 2019 | $6,277 | $595,500 | $195,500 | $400,000 |
| 2018 | $6,003 | $572,800 | $195,500 | $377,300 |
| 2017 | $6,003 | $566,900 | $195,500 | $371,400 |
| 2016 | $5,828 | $529,800 | $195,500 | $334,300 |
| 2015 | $5,613 | $463,500 | $170,400 | $293,100 |
| 2014 | $5,501 | $437,300 | $170,400 | $266,900 |
Property History
| Date | Event | Price | List to Sale | Price per Sq Ft | Prior Sale |
|---|---|---|---|---|---|
| 01/01/2026 01/01/26 | Pending | -- | -- | -- | |
| 12/30/2025 12/30/25 | Off Market | $1,295,000 | -- | -- | |
| 12/30/2025 12/30/25 | For Sale | $1,295,000 | 0.0% | $584 / Sq Ft | |
| 12/13/2025 12/13/25 | Pending | -- | -- | -- | |
| 11/11/2025 11/11/25 | Price Changed | $1,295,000 | -4.1% | $584 / Sq Ft | |
| 10/20/2025 10/20/25 | For Sale | $1,350,000 | +190.3% | $609 / Sq Ft | |
| 11/05/2012 11/05/12 | Sold | $465,000 | -2.1% | $213 / Sq Ft | View Prior Sale |
| 09/30/2012 09/30/12 | Pending | -- | -- | -- | |
| 09/26/2012 09/26/12 | For Sale | $475,000 | -- | $218 / Sq Ft |
Purchase History
| Date | Type | Sale Price | Title Company |
|---|---|---|---|
| Not Resolvable | $465,000 | -- | |
| Deed | -- | -- | |
| Leasehold Conv With Agreement Of Sale Fee Purchase Hawaii | $199,500 | -- |
Mortgage History
| Date | Status | Loan Amount | Loan Type |
|---|---|---|---|
| Open | $372,000 | New Conventional | |
| Previous Owner | $159,600 | Purchase Money Mortgage |
Source: MLS Property Information Network (MLS PIN)
MLS Number: 73445726
APN: WROX-000000-000020-003672-000003
- 206 Allandale Rd Unit 3C
- 91 Grove St
- 2 Weld Hill St Unit PH2
- 12 Allandale St
- 2 Brownson Terrace
- 104 Greaton Rd
- 28 Fletcher St Unit 1
- 26 Bradfield Ave Unit 3
- 55 Fairgreen Place
- 72 Wallis Rd
- 22 Walter St Unit 2
- 79 Robert St Unit 3
- 1125 W Roxbury Pkwy
- 72 Redlands Rd
- 20 Manthorne Rd Unit 2
- 311 Belgrade Ave
- 33 Meadowbrook Rd
- 15 Newburg St Unit 1
- 103 Belgrade Ave Unit 2
- 7 Rambler Rd

