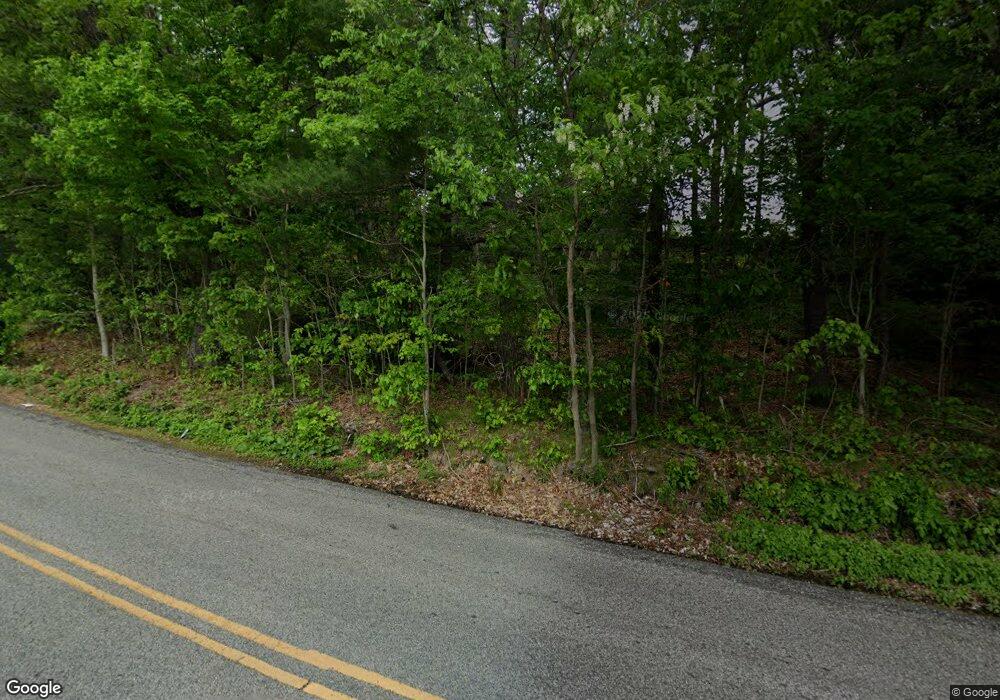10 Hamilton Hill Rd Chepachet, RI 02814
Estimated Value: $1,054,327 - $1,072,000
5
Beds
5
Baths
4,104
Sq Ft
$259/Sq Ft
Est. Value
About This Home
This home is located at 10 Hamilton Hill Rd, Chepachet, RI 02814 and is currently estimated at $1,063,164, approximately $259 per square foot. 10 Hamilton Hill Rd is a home located in Providence County with nearby schools including Fogarty Memorial School, Ponaganset Middle School, and Ponaganset High School.
Ownership History
Date
Name
Owned For
Owner Type
Purchase Details
Closed on
Jan 8, 2019
Sold by
Donahue Angela and Ethier Carol
Bought by
Carol Ethier Ret
Current Estimated Value
Create a Home Valuation Report for This Property
The Home Valuation Report is an in-depth analysis detailing your home's value as well as a comparison with similar homes in the area
Home Values in the Area
Average Home Value in this Area
Purchase History
| Date | Buyer | Sale Price | Title Company |
|---|---|---|---|
| Carol Ethier Ret | -- | -- |
Source: Public Records
Tax History
| Year | Tax Paid | Tax Assessment Tax Assessment Total Assessment is a certain percentage of the fair market value that is determined by local assessors to be the total taxable value of land and additions on the property. | Land | Improvement |
|---|---|---|---|---|
| 2025 | $8,888 | $623,300 | $141,700 | $481,600 |
| 2024 | $8,639 | $623,300 | $141,700 | $481,600 |
| 2023 | $8,882 | $623,300 | $141,700 | $481,600 |
| 2022 | $8,152 | $442,100 | $92,800 | $349,300 |
| 2021 | $8,152 | $442,100 | $92,800 | $349,300 |
| 2020 | $8,055 | $442,100 | $92,800 | $349,300 |
| 2018 | $8,430 | $421,500 | $76,100 | $345,400 |
| 2017 | $8,316 | $421,500 | $76,100 | $345,400 |
| 2016 | $8,904 | $396,600 | $68,400 | $328,200 |
| 2015 | $8,773 | $396,600 | $68,400 | $328,200 |
| 2014 | $8,634 | $396,600 | $68,400 | $328,200 |
| 2013 | $7,135 | $335,900 | $73,500 | $262,400 |
Source: Public Records
Map
Nearby Homes
- 35 Steere Rd
- 54 Old Quarry Rd
- 136 Aldrich Rd
- 93 Aldrich Rd
- 720 Putnam Pike Unit 603
- 22 Liberty Ln
- 5 Kristen Dr
- 4 Battey Dr
- 5 Stonehenge Dr Unit 349S
- 100 Swan Rd
- 87 Mann School Rd
- 80 Swan Rd
- 2 Sturbridge Ave
- 15 Chiswick Rd
- 0 Winchester Dr Unit 1386967
- 18 Orchard Ave
- 22 Angell Rd
- 14 Douglas Cir
- 50 Indian Run Trail
- 30 Lakeview Dr
- 15 Cooper Rd
- 7 Cooper Rd
- 16 Hamilton Hill Rd
- 0 Cooper Rd Unit 620846
- 0 Cooper Rd Unit 214970
- 0 Cooper Rd Unit 105488
- 0 Cooper Rd Unit 119124
- 0 Cooper Rd Unit 13014
- 0 Cooper Rd Unit 605112
- 0 Cooper Rd Unit 1342655
- 0 Cooper Rd Unit 987156
- 0 Cooper Rd Unit 996091
- 0 Cooper Rd Unit 1047122
- 23 Cooper Rd
- 19 Hamilton Hill Rd
- 16 Hamilton Way
- 185 Putnam (Suite 1) Pike
- 185 Putnam (Suite 2) Pike
- 185 Putnam (Suite 3) Pike
- 185 Putnam (Suite 4) Pike
Your Personal Tour Guide
Ask me questions while you tour the home.
